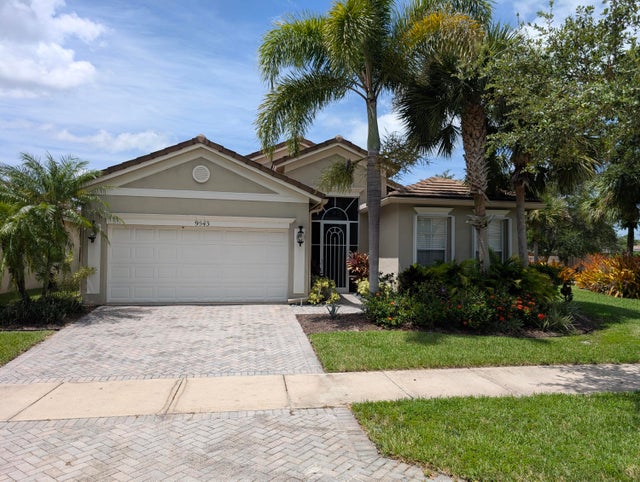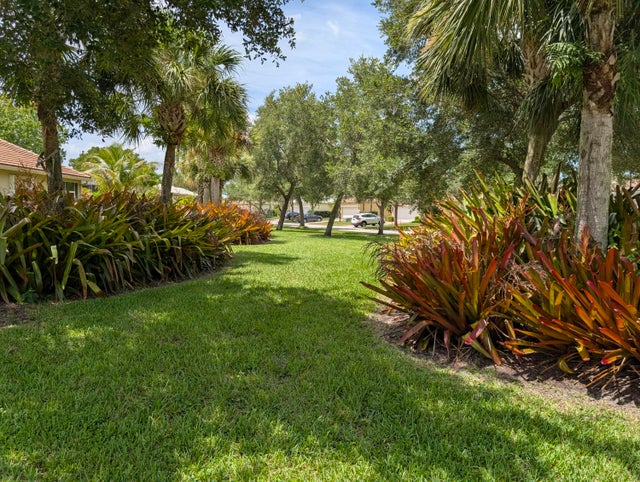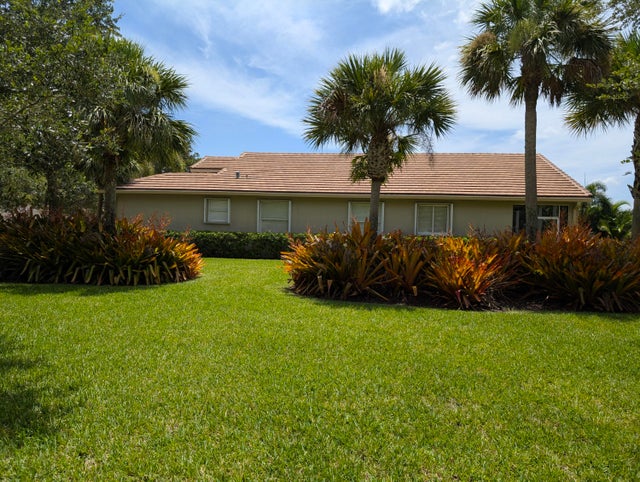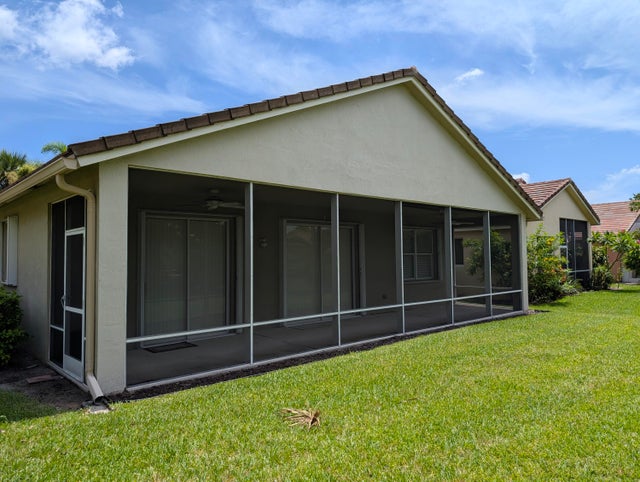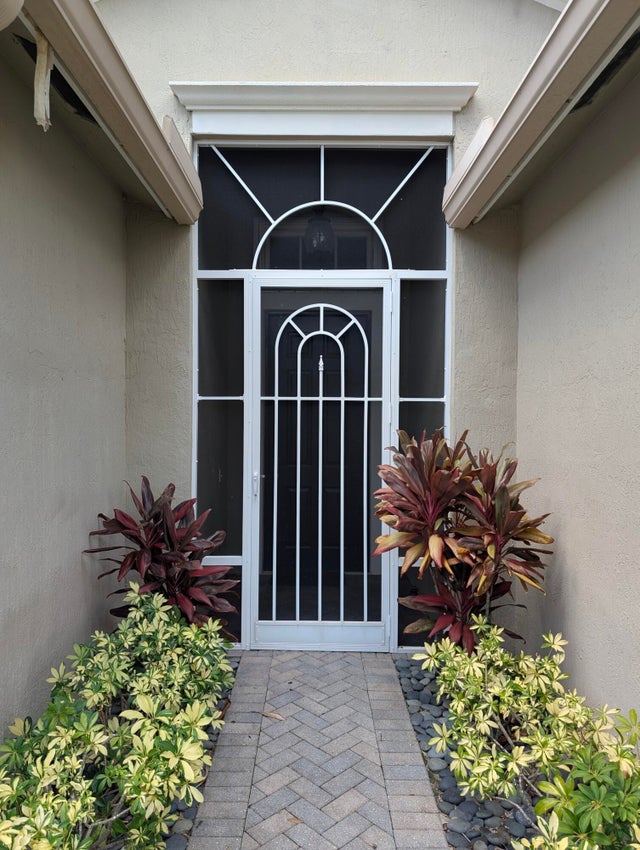About 9543 Sw Belmere Drive
THIS POPULAR PLANTATION MODEL HOME SITUATED ON PREMIER CORNER LOT WITH LUSH LANDSCAPING IS READY FOR ITS NEW OWNERS. ENJOY GREAT ROOM CONCEPT WITH DEN/OFFICE OR 4TH BEDROOM, COFFER CEILINGS, SPACIOUS FOYER, SPLIT PLAN, HIS & HERS CLOSETS, DUAL SINKS, ROMAN TUB, & WALK-IN SHOWER WITH LISTELLO TRIM. HOME FEATURES NUMEROUS UPGRADES, INCLUDING 42'' MAPLE CABINETS, CORIAN COUNTER TOPS, MOEN FAUCETS, SMOOTH TOP RANGE, 18'' X 18'' CERAMIC TILE THRUOUT LIVING AREAS, DOUBLE DOORS LEADING TO DEN, BUILT-INS IN UTILITY ROOM,U ETENDED ''TRUSSED'' PATIO & PULL DOWN ATTIC. OTHER FEATURES INCLUDE SECURITY SYSTEM, BRICK PAVER DRIVEWAY UPGRADED EXTERIOR LIGHTING, NEW GUTTERS & DOWNSPOUTS & TILE ROOF. HOA INCLUDES COMMUNITY POOL, CLUBHOUSE, FITNESS CENTER, INTERNET, CABLE & LAWN MAINTENANCE.THIS SELF CONTAINED DEVELOPMENT BOASTS RESTAURANTS, SHOPPING, TOWN HALL & MORE. MINUTES FROM I-95 CLOSE TO WEST PALM BEACH & ORLANDO. SELLER IS MOTIVATED ''BRING AN OFFER''!"
Features of 9543 Sw Belmere Drive
| MLS® # | RX-11119370 |
|---|---|
| USD | $374,900 |
| CAD | $526,491 |
| CNY | 元2,671,687 |
| EUR | €322,628 |
| GBP | £280,779 |
| RUB | ₽29,523,000 |
| HOA Fees | $424 |
| Bedrooms | 3 |
| Bathrooms | 2.00 |
| Full Baths | 2 |
| Total Square Footage | 2,483 |
| Living Square Footage | 1,723 |
| Square Footage | Tax Rolls |
| Acres | 0.14 |
| Year Built | 2006 |
| Type | Residential |
| Sub-Type | Single Family Detached |
| Restrictions | Buyer Approval |
| Style | Contemporary |
| Unit Floor | 0 |
| Status | Active |
| HOPA | No Hopa |
| Membership Equity | No |
Community Information
| Address | 9543 Sw Belmere Drive |
|---|---|
| Area | 7800 |
| Subdivision | TRADITION PLAT NO 18 |
| Development | TRADITION |
| City | Port Saint Lucie |
| County | St. Lucie |
| State | FL |
| Zip Code | 34987 |
Amenities
| Amenities | Bike - Jog, Clubhouse, Pool, Sidewalks |
|---|---|
| Utilities | Cable, 3-Phase Electric, Public Sewer, Public Water |
| Parking | Driveway, Garage - Attached |
| # of Garages | 2 |
| View | Garden |
| Is Waterfront | No |
| Waterfront | None |
| Has Pool | No |
| Pets Allowed | Yes |
| Subdivision Amenities | Bike - Jog, Clubhouse, Pool, Sidewalks |
| Security | Gate - Unmanned, Security Sys-Owned |
Interior
| Interior Features | Ctdrl/Vault Ceilings, Foyer, Pantry, Pull Down Stairs, Roman Tub, Split Bedroom, Walk-in Closet |
|---|---|
| Appliances | Auto Garage Open, Dishwasher, Disposal, Dryer, Ice Maker, Microwave, Range - Electric, Refrigerator, Smoke Detector, Storm Shutters, Washer, Water Heater - Elec |
| Heating | Central |
| Cooling | Central |
| Fireplace | No |
| # of Stories | 1 |
| Stories | 1.00 |
| Furnished | Furniture Negotiable, Furnished |
| Master Bedroom | Dual Sinks, Separate Shower, Separate Tub |
Exterior
| Exterior Features | Auto Sprinkler, Covered Patio, Screen Porch, Screened Patio, Shutters, Zoned Sprinkler |
|---|---|
| Lot Description | < 1/4 Acre, Paved Road |
| Windows | Blinds, Verticals |
| Roof | Concrete Tile |
| Construction | CBS |
| Front Exposure | Northeast |
Additional Information
| Date Listed | August 29th, 2025 |
|---|---|
| Days on Market | 47 |
| Zoning | Master |
| Foreclosure | No |
| Short Sale | No |
| RE / Bank Owned | No |
| HOA Fees | 424 |
| Parcel ID | 430450204770000 |
Room Dimensions
| Master Bedroom | 14 x 13 |
|---|---|
| Bedroom 2 | 11 x 11 |
| Bedroom 3 | 12 x 11 |
| Den | 12 x 10 |
| Dining Room | 11 x 7 |
| Living Room | 12 x 10 |
| Kitchen | 13 x 12 |
| Porch | 40 x 8 |
Listing Details
| Office | RE/MAX Masterpiece Realty |
|---|---|
| bruce.g.hammond@gmail.com |

