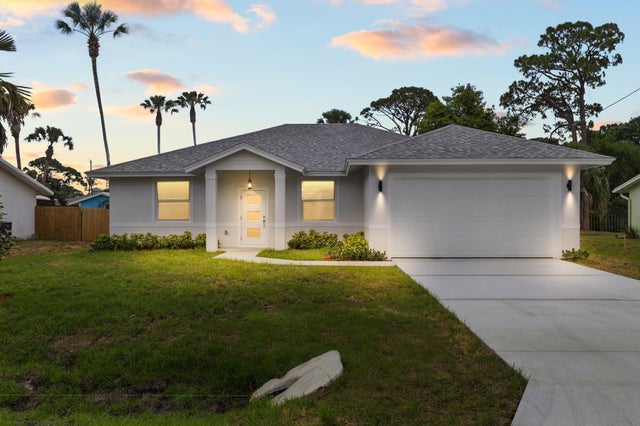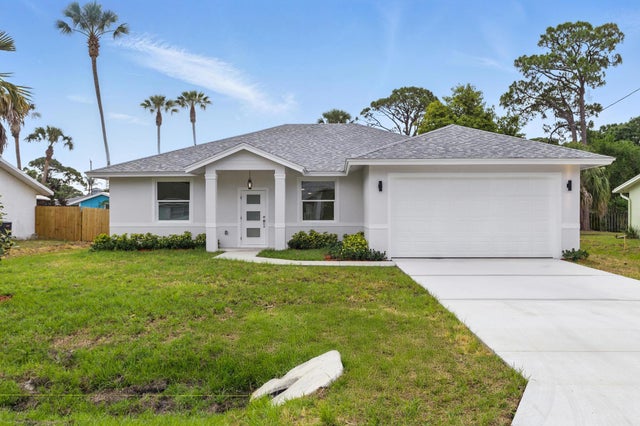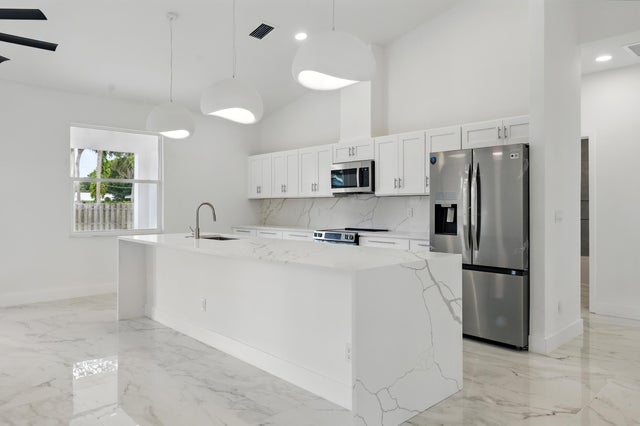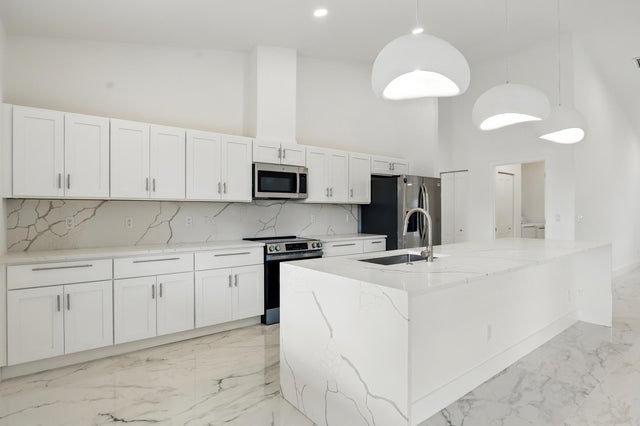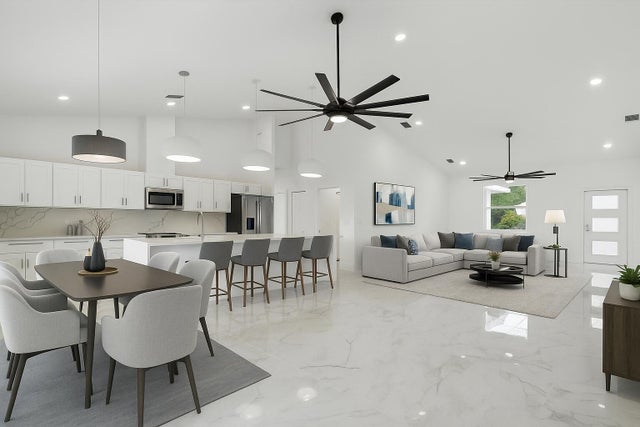About 5104 Birch Drive
MOVE IN READY BRAND NEW CONSTRUCTION 2025 CBS BEAUTIFUL HOME !! . Perfect layout that every homeowner is looking for, when entering you will encounter a high volume ceiling in a spacious living and dining room. Beautiful and comfortable seating island Calacatta Quartz. This spacious kitchen offer premium soft closing cabinets along with upgraded features appliances. Modern and spacious bathrooms one with a tub and other with a shower with dual sink for his and her. Luxury tile flooring throughout the house. Outside , spacious cover patio . Home is well centered near schools, grocery stores, minutes to Downtown Fort Pierce and 10 minutes away from the beach.
Features of 5104 Birch Drive
| MLS® # | RX-11119324 |
|---|---|
| USD | $440,000 |
| CAD | $618,270 |
| CNY | 元3,135,044 |
| EUR | €377,335 |
| GBP | £327,191 |
| RUB | ₽35,419,824 |
| Bedrooms | 4 |
| Bathrooms | 2.00 |
| Full Baths | 2 |
| Total Square Footage | 2,607 |
| Living Square Footage | 1,915 |
| Square Footage | Developer |
| Acres | 0.23 |
| Year Built | 2025 |
| Type | Residential |
| Sub-Type | Single Family Detached |
| Restrictions | None |
| Unit Floor | 0 |
| Status | Price Change |
| HOPA | No Hopa |
| Membership Equity | No |
Community Information
| Address | 5104 Birch Drive |
|---|---|
| Area | 7150 |
| Subdivision | INDIAN RIVER ESTATES UNIT 7 |
| City | Fort Pierce |
| County | St. Lucie |
| State | FL |
| Zip Code | 34982 |
Amenities
| Amenities | None |
|---|---|
| Utilities | Public Water, Septic |
| Parking | 2+ Spaces |
| # of Garages | 2 |
| Is Waterfront | No |
| Waterfront | None |
| Has Pool | No |
| Pets Allowed | Yes |
| Subdivision Amenities | None |
Interior
| Interior Features | French Door, Cook Island, Volume Ceiling, Walk-in Closet |
|---|---|
| Appliances | Auto Garage Open, Dishwasher, Dryer, Fire Alarm, Microwave, Range - Electric, Refrigerator, Washer, Water Heater - Elec |
| Heating | Central |
| Cooling | Central |
| Fireplace | No |
| # of Stories | 1 |
| Stories | 1.00 |
| Furnished | Unfurnished |
| Master Bedroom | Dual Sinks |
Exterior
| Lot Description | < 1/4 Acre |
|---|---|
| Windows | Impact Glass |
| Roof | Comp Shingle |
| Construction | CBS, Frame/Stucco |
| Front Exposure | East |
Additional Information
| Date Listed | August 28th, 2025 |
|---|---|
| Days on Market | 48 |
| Zoning | RS-4Co |
| Foreclosure | No |
| Short Sale | No |
| RE / Bank Owned | No |
| Parcel ID | 340260803970101 |
Room Dimensions
| Master Bedroom | 13.7 x 20.4 |
|---|---|
| Living Room | 16.8 x 28.11 |
| Kitchen | 7.1 x 21.9 |
Listing Details
| Office | London Foster Realty |
|---|---|
| listings@londonfoster.net |

