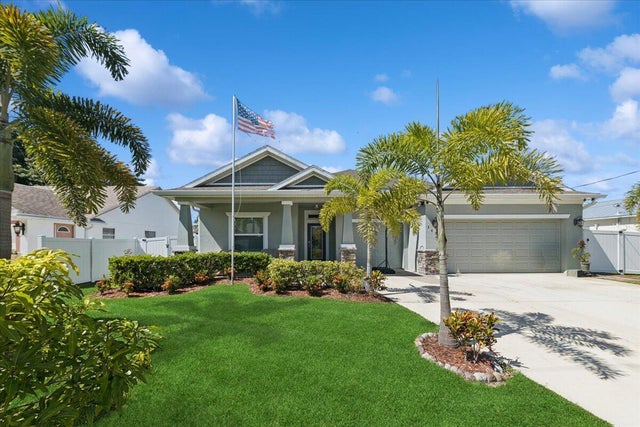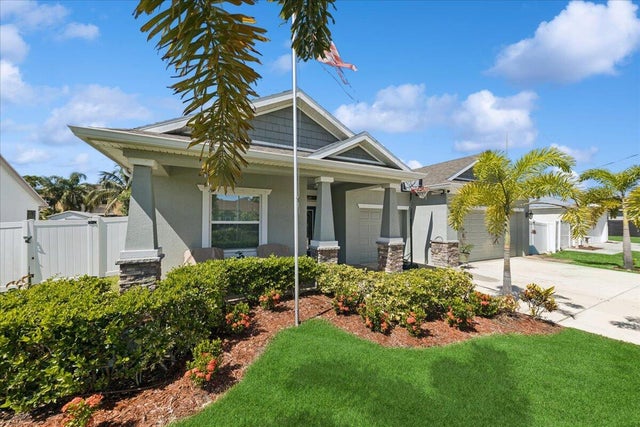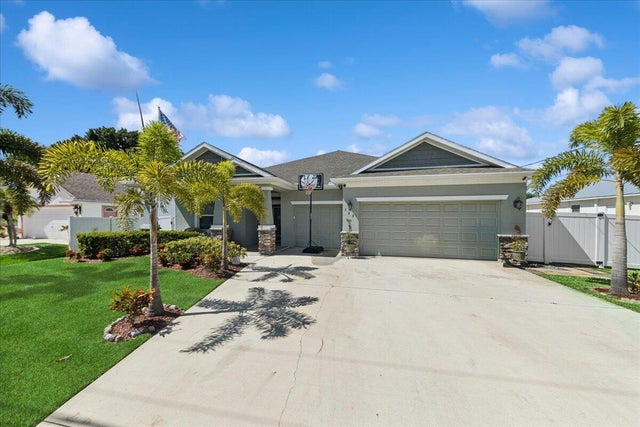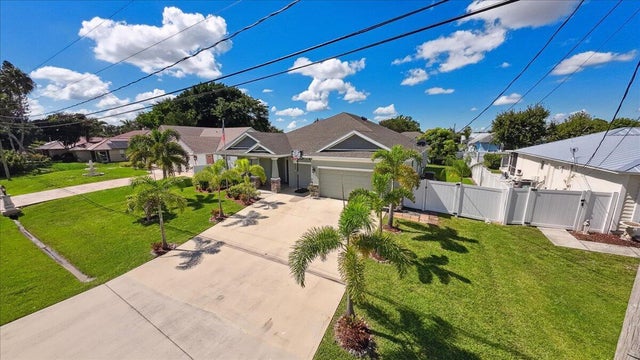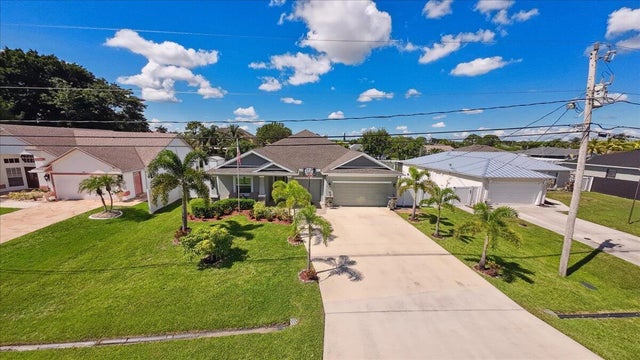About 343 Se Fisk Road
This Turnkey house boasts 5 bedrooms 3 bathrooms and 3 car garage and is located in one of the best area in the city of PSL- The Southbend subdivision. The property is close to the boat ramp , Jessica community park, and the turnpike. No carpet, Fenced and private yard secure for your kids and pets to play. A jacuzzi tub in master bath that helps with relaxation. All designer closets. Oversized Raised Kitchen Island good for privacy while enjoying an open concenpt floor plan. High Cathedral ceiling you would appreciate. Lovely house. You will love the house the moment you walk in. Call for an appointment today. Furniture is Optional:The property is fully furnished and ready for you and your family to occupy or you can do seasonal Rental. :
Features of 343 Se Fisk Road
| MLS® # | RX-11119277 |
|---|---|
| USD | $609,000 |
| CAD | $855,742 |
| CNY | 元4,339,186 |
| EUR | €522,266 |
| GBP | £452,862 |
| RUB | ₽49,024,256 |
| Bedrooms | 5 |
| Bathrooms | 3.00 |
| Full Baths | 3 |
| Total Square Footage | 3,433 |
| Living Square Footage | 2,500 |
| Square Footage | Tax Rolls |
| Acres | 0.23 |
| Year Built | 2017 |
| Type | Residential |
| Sub-Type | Single Family Detached |
| Restrictions | None |
| Style | Traditional |
| Unit Floor | 0 |
| Status | Price Change |
| HOPA | No Hopa |
| Membership Equity | No |
Community Information
| Address | 343 Se Fisk Road |
|---|---|
| Area | 7220 |
| Subdivision | PORT ST LUCIE SECTION 39 |
| City | Port Saint Lucie |
| County | St. Lucie |
| State | FL |
| Zip Code | 34984 |
Amenities
| Amenities | Basketball, Playground, Sidewalks, Tennis, Picnic Area, Runway Paved, Park |
|---|---|
| Utilities | Cable, 3-Phase Electric, Public Sewer, Public Water, Water Available |
| Parking | 2+ Spaces, Driveway, Garage - Attached |
| # of Garages | 3 |
| View | Garden |
| Is Waterfront | Yes |
| Waterfront | Interior Canal |
| Has Pool | No |
| Boat Services | Up to 40 Ft Boat, Restroom, Ramp |
| Pets Allowed | Yes |
| Subdivision Amenities | Basketball, Playground, Sidewalks, Community Tennis Courts, Picnic Area, Runway Paved, Park |
| Guest House | No |
Interior
| Interior Features | Cook Island, Pantry, Split Bedroom, Volume Ceiling, Walk-in Closet, Roman Tub, French Door, Laundry Tub |
|---|---|
| Appliances | Auto Garage Open, Dishwasher, Disposal, Dryer, Microwave, Range - Electric, Refrigerator, Smoke Detector, Storm Shutters, Washer, Water Heater - Elec, Ice Maker, Water Softener-Owned, Purifier |
| Heating | Central, Electric |
| Cooling | Central, Electric |
| Fireplace | No |
| # of Stories | 1 |
| Stories | 1.00 |
| Furnished | Unfurnished, Furniture Negotiable |
| Master Bedroom | Dual Sinks, Mstr Bdrm - Ground, Separate Shower, Separate Tub |
Exterior
| Exterior Features | Covered Patio, Fruit Tree(s), Room for Pool, Screened Patio, Shutters, Fence, Auto Sprinkler |
|---|---|
| Lot Description | < 1/4 Acre |
| Windows | Blinds |
| Roof | Comp Shingle |
| Construction | Block, CBS, Concrete |
| Front Exposure | North |
School Information
| Elementary | Floresta Elementary School |
|---|---|
| Middle | Southport Middle School |
Additional Information
| Date Listed | August 28th, 2025 |
|---|---|
| Days on Market | 49 |
| Zoning | RS-2PS |
| Foreclosure | No |
| Short Sale | No |
| RE / Bank Owned | No |
| Parcel ID | 342069004110004 |
Room Dimensions
| Master Bedroom | 17 x 15 |
|---|---|
| Bedroom 2 | 12 x 11 |
| Bedroom 3 | 11 x 11 |
| Bedroom 4 | 11 x 11 |
| Bedroom 5 | 11 x 11 |
| Living Room | 15 x 14 |
| Kitchen | 13 x 10 |
Listing Details
| Office | Fidelity Professional Realty |
|---|---|
| fprm1@yahoo.com |

