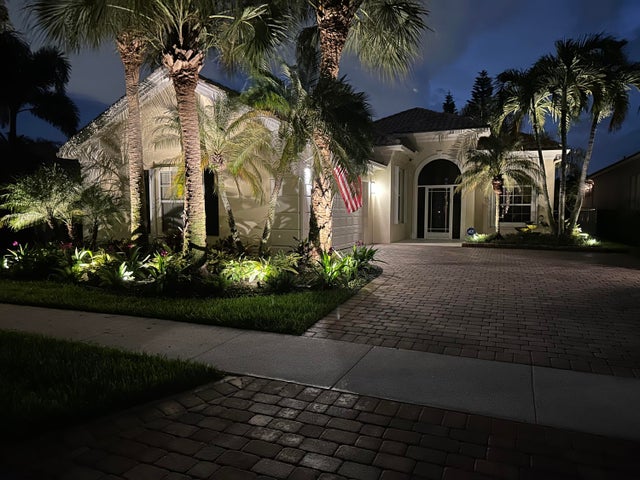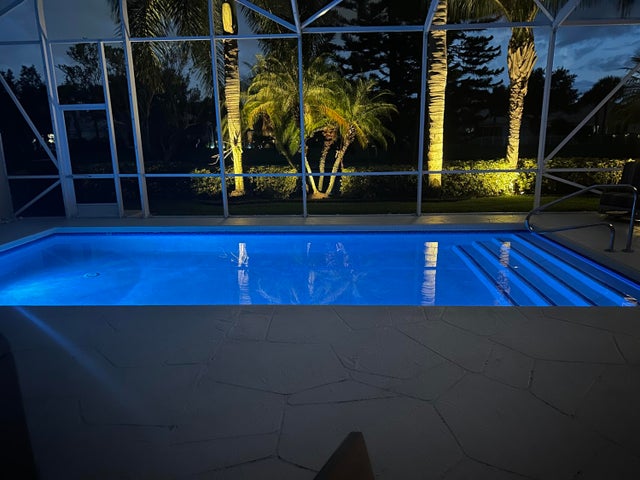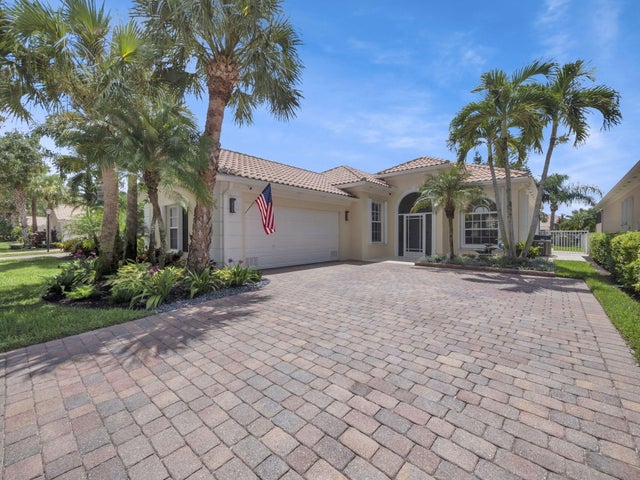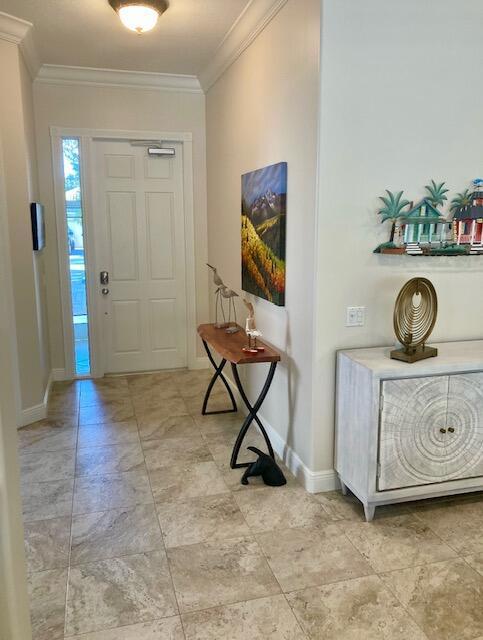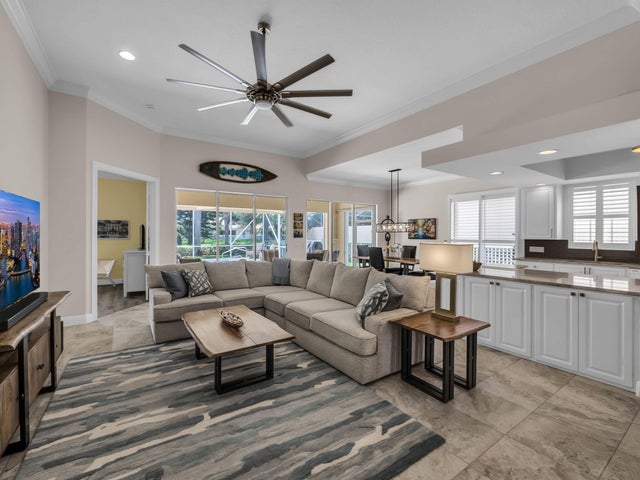About 8052 Jolly Harbour Court
Step into this beautifully maintained 4 bedrooms, 2.5 bath home offering the perfect blend of comfort, style, & convenience. From the moment you arrive, you'll be greeted by charming curb appeal, beautifully landscaped and welcoming entryway. The open concept living area features an abundance of natural light, high ceilings, updated finishes, a seamless flow into the dining space & kitchen. The kitchen boasts New QuartziteCountertops making it a dream for everyday living & entertaining. The primary suite is a private retreat, complete w/his & her closets, dual vanities & a soaking tub. Enjoy outdoor living with a heated & updated pool & fenced in side yard. This home checks every box for comfort & convenience, w/Central vac-system, WH Generator hookup Elec. Box, WH Storm Surge Protecto
Features of 8052 Jolly Harbour Court
| MLS® # | RX-11119211 |
|---|---|
| USD | $749,000 |
| CAD | $1,054,315 |
| CNY | 元5,348,235 |
| EUR | €648,280 |
| GBP | £564,663 |
| RUB | ₽59,926,516 |
| HOA Fees | $566 |
| Bedrooms | 4 |
| Bathrooms | 3.00 |
| Full Baths | 2 |
| Half Baths | 1 |
| Total Square Footage | 2,687 |
| Living Square Footage | 2,001 |
| Square Footage | Tax Rolls |
| Acres | 0.16 |
| Year Built | 2003 |
| Type | Residential |
| Sub-Type | Single Family Detached |
| Restrictions | No RV |
| Unit Floor | 0 |
| Status | Price Change |
| HOPA | No Hopa |
| Membership Equity | No |
Community Information
| Address | 8052 Jolly Harbour Court |
|---|---|
| Area | 5570 |
| Subdivision | VILLAGEWALK OF WELLINGTON 3 |
| Development | VillageWalk Oakmont |
| City | Wellington |
| County | Palm Beach |
| State | FL |
| Zip Code | 33414 |
Amenities
| Amenities | Basketball, Bike - Jog, Business Center, Clubhouse, Community Room, Exercise Room, Internet Included, Library, Park, Pickleball, Picnic Area, Playground, Pool, Sidewalks, Street Lights, Tennis |
|---|---|
| Utilities | Cable, 3-Phase Electric, Public Sewer, Public Water, Water Available |
| Parking | 2+ Spaces, Driveway, Garage - Attached |
| # of Garages | 2 |
| View | Pond, Pool |
| Is Waterfront | Yes |
| Waterfront | Pond |
| Has Pool | Yes |
| Pool | Gunite, Heated, Inground, Screened |
| Pets Allowed | Yes |
| Subdivision Amenities | Basketball, Bike - Jog, Business Center, Clubhouse, Community Room, Exercise Room, Internet Included, Library, Park, Pickleball, Picnic Area, Playground, Pool, Sidewalks, Street Lights, Community Tennis Courts |
| Security | Burglar Alarm, Gate - Manned, TV Camera |
| Guest House | No |
Interior
| Interior Features | Closet Cabinets, Entry Lvl Lvng Area, Foyer, Cook Island, Laundry Tub, Split Bedroom, Volume Ceiling, Walk-in Closet |
|---|---|
| Appliances | Auto Garage Open, Central Vacuum, Dishwasher, Disposal, Dryer, Freezer, Generator Hookup, Ice Maker, Microwave, Range - Electric, Refrigerator, Smoke Detector, Storm Shutters, Washer, Water Heater - Elec |
| Heating | Central, Electric |
| Cooling | Ceiling Fan, Electric |
| Fireplace | No |
| # of Stories | 1 |
| Stories | 1.00 |
| Furnished | Unfurnished |
| Master Bedroom | 2 Master Baths, Dual Sinks, Mstr Bdrm - Ground, Separate Tub |
Exterior
| Exterior Features | Awnings, Custom Lighting, Open Porch, Screened Patio, Lake/Canal Sprinkler |
|---|---|
| Lot Description | < 1/4 Acre, Paved Road, Sidewalks |
| Windows | Plantation Shutters |
| Roof | S-Tile |
| Construction | Concrete, Frame/Stucco |
| Front Exposure | North |
School Information
| Elementary | Equestrian Trails Elementary |
|---|---|
| Middle | Emerald Cove Middle School |
| High | Palm Beach Central High School |
Additional Information
| Date Listed | August 28th, 2025 |
|---|---|
| Days on Market | 46 |
| Zoning | PUD(ci |
| Foreclosure | No |
| Short Sale | No |
| RE / Bank Owned | No |
| HOA Fees | 566 |
| Parcel ID | 73424417030002460 |
Room Dimensions
| Master Bedroom | 17 x 15 |
|---|---|
| Living Room | 20 x 16 |
| Kitchen | 14 x 10 |
Listing Details
| Office | The Agency Florida LLC |
|---|---|
| howard.elfman@theagencyre.com |

