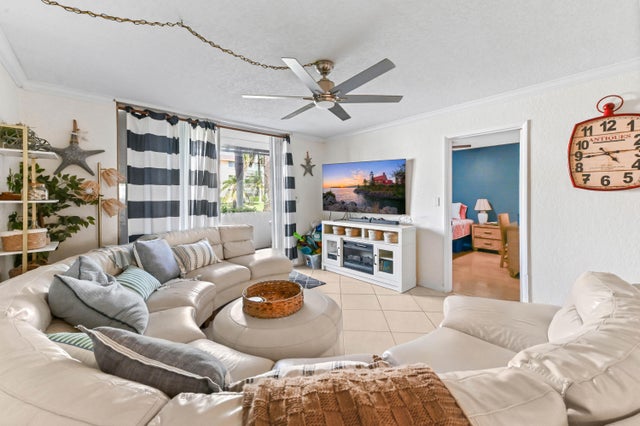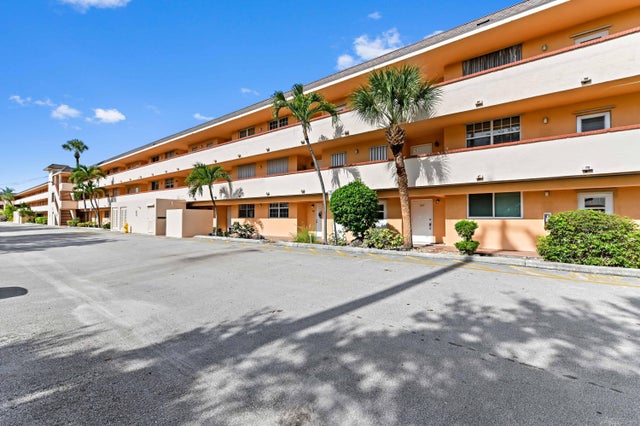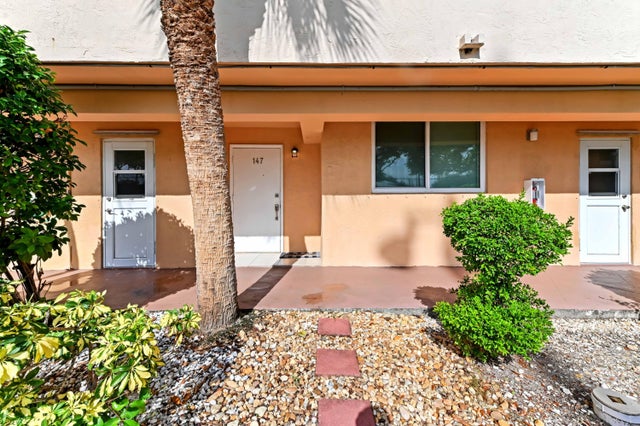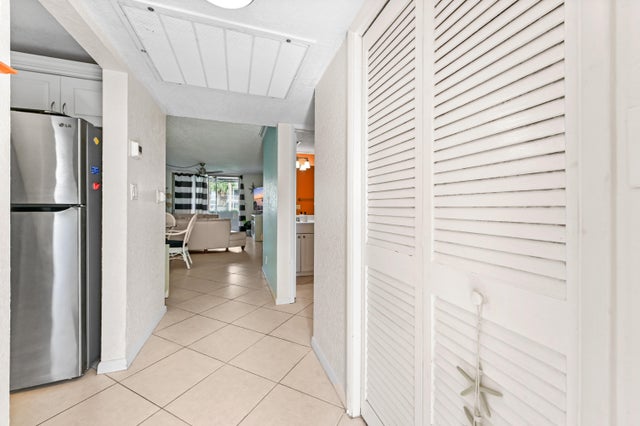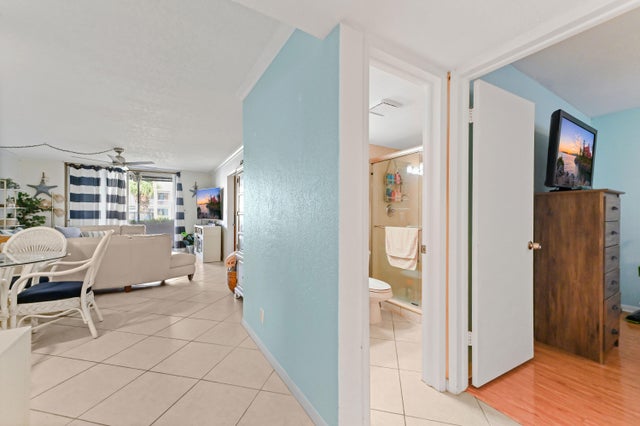About 4500 N Federal Highway #147f
Welcome to Lighthouse Point Plaza Condo, a charming 1st-floor unit of a 3-story community offering comfort and convenience in the heart of Lighthouse Point. This condo features open living space, comprising 2 bedrooms each with a walk-in closet and 2 bathrooms. The entry foyer with a closet leads to a kitchen with cabinet storage, refrigerator, microwave, and range/oven, flowing into the dining and living areas.The home features tile flooring in the main areas and laminated flooring in the bedrooms. From the living room, sliding doors with accordion shutters open to a screened and covered patio only a few steps away from the pool. Additional highlights include accordion shutters throughout for storm protection.Community amenities include a pool, shuffleboard, and more, along with a common dock and available dock options, offering residents the opportunity to enjoy South Florida's boating lifestyle. This residence combines comfort, convenience, and a desirable poolside setting, making it a wonderful place to call home.
Features of 4500 N Federal Highway #147f
| MLS® # | RX-11119204 |
|---|---|
| USD | $199,900 |
| CAD | $280,730 |
| CNY | 元1,424,567 |
| EUR | €172,028 |
| GBP | £149,714 |
| RUB | ₽15,741,925 |
| HOA Fees | $538 |
| Bedrooms | 2 |
| Bathrooms | 2.00 |
| Full Baths | 2 |
| Total Square Footage | 984 |
| Living Square Footage | 984 |
| Square Footage | Tax Rolls |
| Acres | 0.00 |
| Year Built | 1970 |
| Type | Residential |
| Sub-Type | Condo or Coop |
| Restrictions | Buyer Approval, Comercial Vehicles Prohibited, Interview Required, Maximum # Vehicles, No Lease First 2 Years, Tenant Approval |
| Style | < 4 Floors, Multi-Level |
| Unit Floor | 1 |
| Status | Price Change |
| HOPA | No Hopa |
| Membership Equity | No |
Community Information
| Address | 4500 N Federal Highway #147f |
|---|---|
| Area | 3221 |
| Subdivision | LIGHTHOUSE POINT PLAZA CONDO |
| Development | Lighthouse Point Plaza Condominiums |
| City | Lighthouse Point |
| County | Broward |
| State | FL |
| Zip Code | 33064 |
Amenities
| Amenities | Billiards, Clubhouse, Common Laundry, Community Room, Elevator, Manager on Site, Picnic Area, Pool, Shuffleboard, Sidewalks, Street Lights, Trash Chute |
|---|---|
| Utilities | Cable, 3-Phase Electric, Public Sewer, Public Water |
| Parking | Assigned, Guest |
| View | Other, Pool |
| Is Waterfront | No |
| Waterfront | None |
| Has Pool | No |
| Boat Services | Common Dock |
| Pets Allowed | No |
| Unit | Exterior Catwalk, Multi-Level |
| Subdivision Amenities | Billiards, Clubhouse, Common Laundry, Community Room, Elevator, Manager on Site, Picnic Area, Pool, Shuffleboard, Sidewalks, Street Lights, Trash Chute |
Interior
| Interior Features | Closet Cabinets, Entry Lvl Lvng Area, Foyer, Walk-in Closet |
|---|---|
| Appliances | Dishwasher, Disposal, Microwave, Range - Electric, Refrigerator, Water Heater - Elec |
| Heating | Central, Electric |
| Cooling | Ceiling Fan, Central, Electric |
| Fireplace | No |
| # of Stories | 3 |
| Stories | 3.00 |
| Furnished | Unfurnished |
| Master Bedroom | Combo Tub/Shower, Mstr Bdrm - Ground, Mstr Bdrm - Sitting |
Exterior
| Exterior Features | Covered Patio, Screened Patio, Shutters |
|---|---|
| Lot Description | Paved Road, Sidewalks |
| Windows | Blinds, Sliding |
| Roof | Comp Shingle |
| Construction | CBS, Frame/Stucco |
| Front Exposure | East |
School Information
| Elementary | Norcrest Elementary School |
|---|---|
| Middle | Deerfield Beach Middle School |
| High | Deerfield Beach High School |
Additional Information
| Date Listed | August 28th, 2025 |
|---|---|
| Days on Market | 49 |
| Zoning | RM-25 |
| Foreclosure | No |
| Short Sale | No |
| RE / Bank Owned | No |
| HOA Fees | 538 |
| Parcel ID | 484318ah1370 |
Room Dimensions
| Master Bedroom | 10.11 x 13.4 |
|---|---|
| Bedroom 2 | 9.9 x 12.2 |
| Dining Room | 13.2 x 10.6 |
| Living Room | 13.2 x 14.5 |
| Kitchen | 7.1 x 12.2 |
| Patio | 13.2 x 5.2 |
Listing Details
| Office | KW Reserve Palm Beach |
|---|---|
| sharongunther@kw.com |

