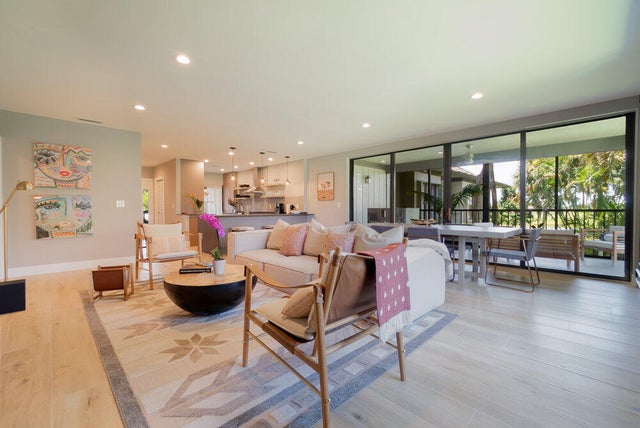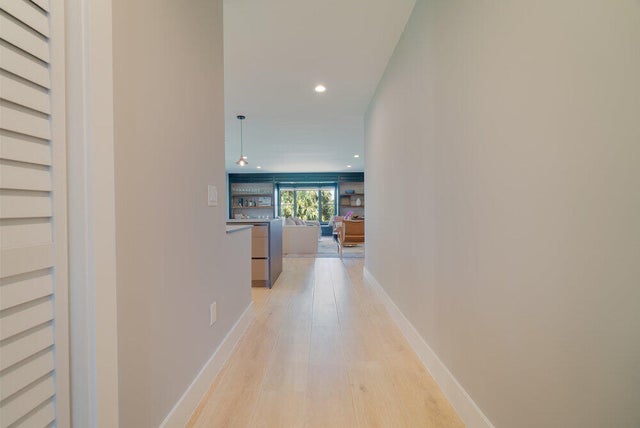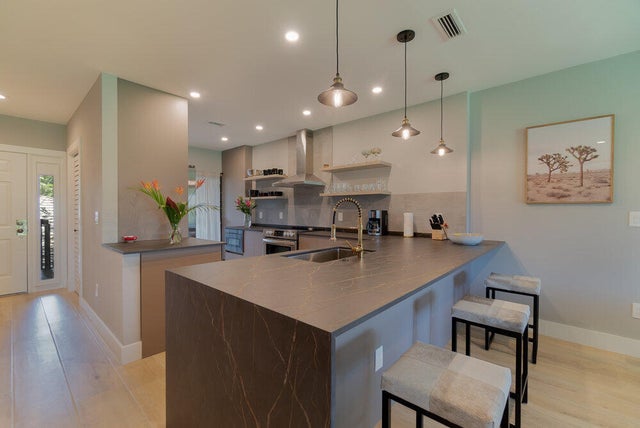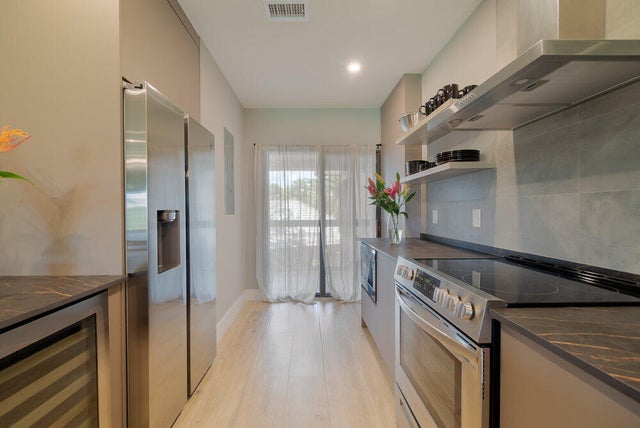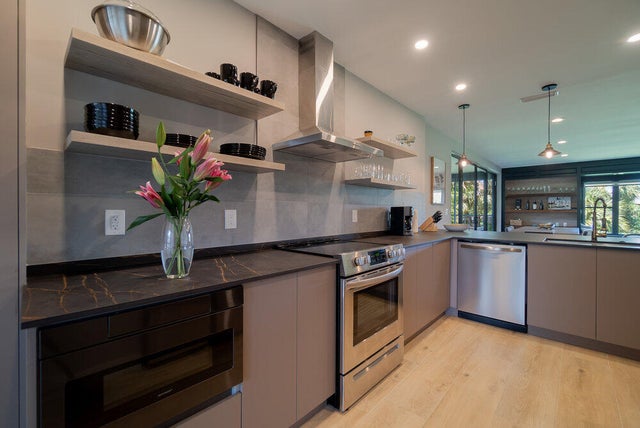About 13224 Polo Club Road #a204
Renovated to perfection, this sensational property situated in the esteemed Palm Beach Polo Club offers a truly remarkable living experience. Meticulously redesigned with contemporary flair, the residence exudes sophistication and style. Featuring an open floor plan adorned with top-of-the-line finishes and furnishings, including a state-of-the-art kitchen and integrated social spaces, every detail has been carefully curated to ensure modern elegance and comfort. The master bedroom boasts refined touches such as designer light fixtures and a spacious walk-in closet. Step outside to the covered patio, where you'll find breathtaking views of the meticulously landscaped grounds. With its recent transformation, this apartment epitomizes contemporary luxury living at its finest.Palm Beach Polo features a stunning preserve with almost six mile paved path for walking and biking through the serene Dunes Preserve. The community also boasts a clubhouse equipped with tennis pickleball courts, and a gym. Whether you're looking for a seasonal retreat or a permanent residence, this ideally located Polo Club villa offers the perfect chance to embrace the sought-after Wellington lifestyle.
Features of 13224 Polo Club Road #a204
| MLS® # | RX-11119196 |
|---|---|
| USD | $995,000 |
| CAD | $1,397,328 |
| CNY | 元7,090,768 |
| EUR | €856,267 |
| GBP | £745,200 |
| RUB | ₽78,355,255 |
| HOA Fees | $1,210 |
| Bedrooms | 3 |
| Bathrooms | 3.00 |
| Full Baths | 3 |
| Total Square Footage | 1,956 |
| Living Square Footage | 1,776 |
| Square Footage | Tax Rolls |
| Acres | 0.00 |
| Year Built | 1981 |
| Type | Residential |
| Sub-Type | Condo or Coop |
| Restrictions | Buyer Approval, Lease OK w/Restrict, Tenant Approval |
| Unit Floor | 2 |
| Status | Active |
| HOPA | No Hopa |
| Membership Equity | No |
Community Information
| Address | 13224 Polo Club Road #a204 |
|---|---|
| Area | 5520 |
| Subdivision | MEADOW BROOK CONDO |
| City | Wellington |
| County | Palm Beach |
| State | FL |
| Zip Code | 33414 |
Amenities
| Amenities | Cafe/Restaurant, Clubhouse, Dog Park, Exercise Room, Fitness Trail, Manager on Site, Pickleball, Playground, Pool, Sidewalks, Street Lights, Tennis |
|---|---|
| Utilities | Cable, 3-Phase Electric, Public Sewer, Public Water |
| Parking | 2+ Spaces, Assigned, Guest |
| # of Garages | 1 |
| View | Garden |
| Is Waterfront | No |
| Waterfront | None |
| Has Pool | No |
| Pets Allowed | Yes |
| Subdivision Amenities | Cafe/Restaurant, Clubhouse, Dog Park, Exercise Room, Fitness Trail, Manager on Site, Pickleball, Playground, Pool, Sidewalks, Street Lights, Community Tennis Courts |
| Security | Gate - Manned |
Interior
| Interior Features | Built-in Shelves, Walk-in Closet |
|---|---|
| Appliances | Dishwasher, Disposal, Dryer, Microwave, Range - Electric, Refrigerator, Smoke Detector, Washer, Water Heater - Elec |
| Heating | Central, Electric |
| Cooling | Central, Electric |
| Fireplace | No |
| # of Stories | 2 |
| Stories | 2.00 |
| Furnished | Furniture Negotiable |
| Master Bedroom | Dual Sinks, Separate Shower, Separate Tub |
Exterior
| Exterior Features | Auto Sprinkler, Covered Balcony, Custom Lighting, Open Porch, Screened Balcony |
|---|---|
| Windows | Blinds |
| Roof | S-Tile |
| Construction | Frame, Frame/Stucco |
| Front Exposure | East |
School Information
| Elementary | New Horizons Elementary School |
|---|---|
| Middle | Polo Park Middle School |
| High | Wellington High School |
Additional Information
| Date Listed | August 28th, 2025 |
|---|---|
| Days on Market | 48 |
| Zoning | WELL_P |
| Foreclosure | No |
| Short Sale | No |
| RE / Bank Owned | No |
| HOA Fees | 1210 |
| Parcel ID | 73414416070012040 |
Room Dimensions
| Master Bedroom | 1 x 1 |
|---|---|
| Living Room | 1 x 1 |
| Kitchen | 1 x 1 |
Listing Details
| Office | Keller Williams Realty - Welli |
|---|---|
| michaelmenchise@kw.com |

