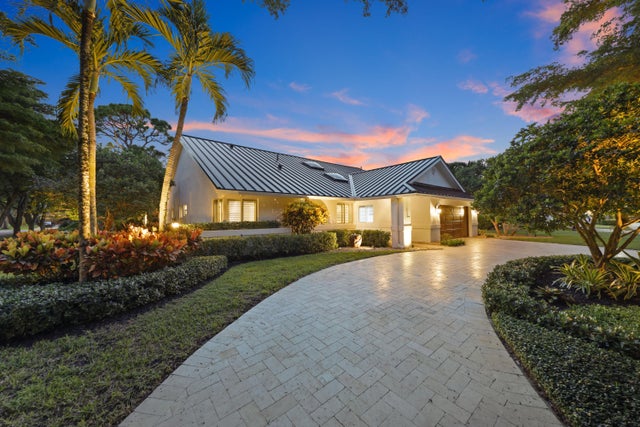About 2281 Nw 39th Drive
One of a kind! Nestled on a private cul-de-sac in the desirable Millpond community, this home truly checks all the boxes. Set on an oversized lot, it offers resort-style living and the ultimate Florida lifestyle. Featuring 4 bedrooms, 3.5 bathrooms, and a 2-car oversized garage, the home boasts a brand-new 2025 metal roof, impact windows and doors, and freshly painted interior and exterior.No expense has been spared, from lush landscaping with custom lighting to an upgraded circular travertine driveway and an outdoor living area designed for entertaining. The tiki hut includes a full Paradise grill bar, pizza oven, outdoor TV, Sonos system, and furniture, all conveying with the sale. In addition, the heated saltwater pool shines with 2023 Diamond Brite finish, new turf area
Features of 2281 Nw 39th Drive
| MLS® # | RX-11119164 |
|---|---|
| USD | $1,875,000 |
| CAD | $2,629,031 |
| CNY | 元13,359,375 |
| EUR | €1,618,367 |
| GBP | £1,408,414 |
| RUB | ₽153,268,125 |
| HOA Fees | $200 |
| Bedrooms | 4 |
| Bathrooms | 4.00 |
| Full Baths | 3 |
| Half Baths | 1 |
| Square Footage | Tax Rolls |
| Acres | 0.31 |
| Year Built | 1983 |
| Type | Residential |
| Sub-Type | Single Family Detached |
| Restrictions | Lease OK |
| Unit Floor | 0 |
| Status | Sold |
Community Information
| Address | 2281 Nw 39th Drive |
|---|---|
| Area | 4560 |
| Subdivision | MILLPOND |
| Development | MILLPOND |
| City | Boca Raton |
| County | Palm Beach |
| State | FL |
| Zip Code | 33431 |
Amenities
| Amenities | Tennis, Bike - Jog, Basketball, Picnic Area, Sidewalks, Street Lights, Playground |
|---|---|
| Utilities | Public Sewer, Public Water, Gas Natural |
| Parking | Driveway, Garage - Attached |
| # of Garages | 2 |
| View | Garden, Pool |
| Is Waterfront | No |
| Waterfront | None |
| Has Pool | Yes |
| Pool | Heated, Inground |
| Pets Allowed | Yes |
| Subdivision Amenities | Community Tennis Courts, Bike - Jog, Basketball, Picnic Area, Sidewalks, Street Lights, Playground |
Interior
| Interior Features | Pantry, Sky Light(s), Split Bedroom, Volume Ceiling, Walk-in Closet, Ctdrl/Vault Ceilings, Fireplace(s), Built-in Shelves |
|---|---|
| Appliances | Auto Garage Open, Dishwasher, Disposal, Dryer, Ice Maker, Microwave, Range - Gas, Refrigerator, Washer, Water Heater - Gas, Wall Oven |
| Heating | Central, Gas |
| Cooling | Ceiling Fan, Zoned, Gas |
| Fireplace | Yes |
| # of Stories | 1 |
| Stories | 1.00 |
| Master Bedroom | Dual Sinks, Mstr Bdrm - Ground, Separate Tub |
Exterior
| Exterior Features | Covered Patio, Fence, Open Patio, Zoned Sprinkler, Summer Kitchen |
|---|---|
| Lot Description | 1/4 to 1/2 Acre, Corner Lot, Cul-De-Sac, Sidewalks |
| Windows | Plantation Shutters, Hurricane Windows, Impact Glass |
| Roof | Metal |
| Construction | CBS |
| Front Exposure | Northeast |
School Information
| Elementary | Blue Lake Elementary |
|---|---|
| Middle | Omni Middle School |
| High | Spanish River Community High School |
Additional Information
| Date Closed | October 22nd, 2025 |
|---|---|
| Date Listed | August 28th, 2025 |
| Days on Market | 55 |
| Zoning | R-1-D |
| Foreclosure | No |
| Short Sale | No |
| RE / Bank Owned | No |
| HOA Fees | 200.00 |
| Parcel ID | 06424711040001070 |
Listing Details
| Office | One Sotheby's International Realty |
|---|

