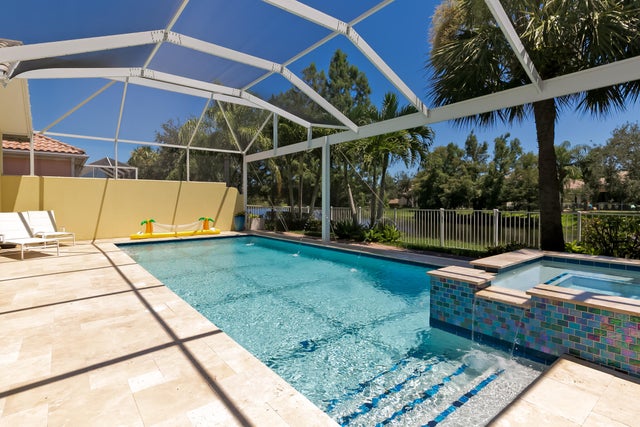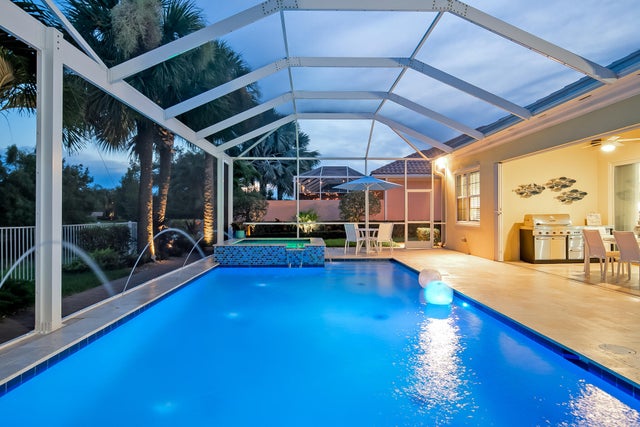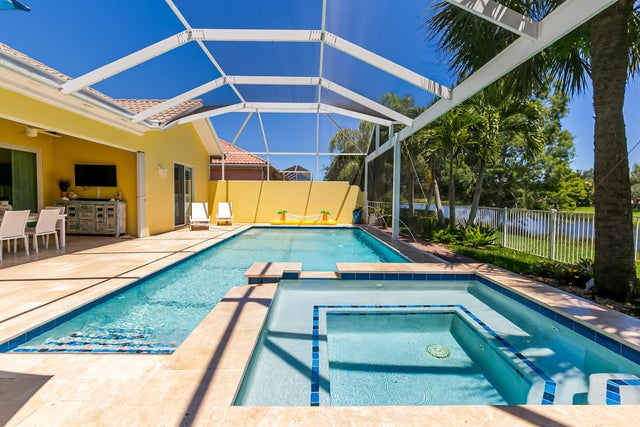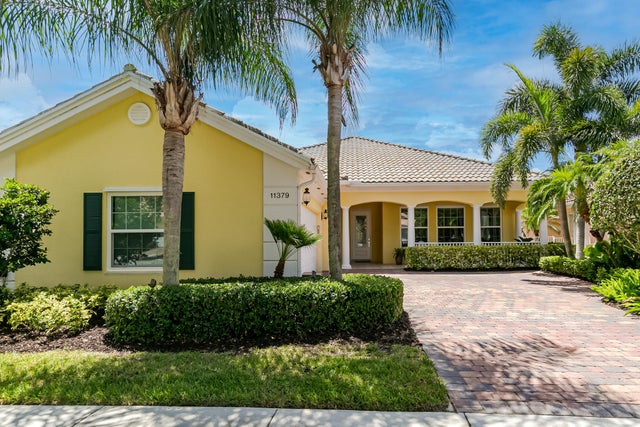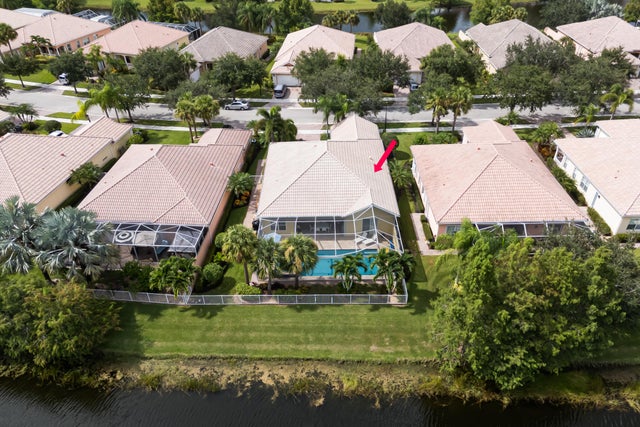About 11379 Sw Olmstead Drive
The owners have transformed this peaceful lakefront retreat into their own private paradise. With exceptional pride of ownership, they have thoughtfully remodeled the entire home & invested over $250,000 in upgrades. Truly unmatched in its size and price range, this contemporary residence is move-in ready and designed to impress. Included upgrade list describes the tremendous investment the sellers have lovingly added. Highlights: FULL HOUSE IMPACT GLASS WINDOWS & DOORS, RESORT STYLE HEATED POOL & SPA WITH TRAVERTINE TILE & PICTURE FRAME SCREEN, REMODELED KITCHEN, BATHS & LAUNDRY ROOM, POLISHED TILE FLOORS W/ NO GROUT LINES, AC 2020, HWH 2025, CUSTOM LANDSCAPING, PAVERS, FENCE & LIGHTING, triple crown molding, chair rails, shadow box trim, plantation shutters & LED recessed lighting.
Features of 11379 Sw Olmstead Drive
| MLS® # | RX-11119159 |
|---|---|
| USD | $689,900 |
| CAD | $968,861 |
| CNY | 元4,916,503 |
| EUR | €593,707 |
| GBP | £516,697 |
| RUB | ₽54,328,935 |
| HOA Fees | $565 |
| Bedrooms | 4 |
| Bathrooms | 4.00 |
| Full Baths | 3 |
| Half Baths | 1 |
| Total Square Footage | 3,387 |
| Living Square Footage | 2,487 |
| Square Footage | Floor Plan |
| Acres | 0.20 |
| Year Built | 2006 |
| Type | Residential |
| Sub-Type | Single Family Detached |
| Restrictions | Comercial Vehicles Prohibited, Lease OK w/Restrict, No Boat, No RV, Tenant Approval |
| Unit Floor | 0 |
| Status | Active |
| HOPA | No Hopa |
| Membership Equity | No |
Community Information
| Address | 11379 Sw Olmstead Drive |
|---|---|
| Area | 7800 |
| Subdivision | TRADITION PLAT NO 30 |
| Development | The Lakes |
| City | Port Saint Lucie |
| County | St. Lucie |
| State | FL |
| Zip Code | 34987 |
Amenities
| Amenities | Basketball, Billiards, Bocce Ball, Clubhouse, Exercise Room, Game Room, Pickleball, Picnic Area, Playground, Pool, Shuffleboard, Sidewalks, Street Lights, Tennis |
|---|---|
| Utilities | Cable, 3-Phase Electric, Public Sewer, Public Water |
| # of Garages | 2 |
| View | Lake |
| Is Waterfront | Yes |
| Waterfront | Lake |
| Has Pool | Yes |
| Pool | Inground, Screened, Heated, Spa, Salt Water |
| Pets Allowed | Yes |
| Subdivision Amenities | Basketball, Billiards, Bocce Ball, Clubhouse, Exercise Room, Game Room, Pickleball, Picnic Area, Playground, Pool, Shuffleboard, Sidewalks, Street Lights, Community Tennis Courts |
| Security | Gate - Manned, Security Sys-Owned |
Interior
| Interior Features | Entry Lvl Lvng Area, Foyer, Laundry Tub, Pantry, Pull Down Stairs, Roman Tub, Split Bedroom, Volume Ceiling, Walk-in Closet |
|---|---|
| Appliances | Auto Garage Open, Dishwasher, Disposal, Dryer, Microwave, Range - Electric, Refrigerator, Smoke Detector, Storm Shutters, Water Heater - Elec, Central Vacuum |
| Heating | Central, Electric |
| Cooling | Central, Electric |
| Fireplace | No |
| # of Stories | 1 |
| Stories | 1.00 |
| Furnished | Furniture Negotiable |
| Master Bedroom | Dual Sinks, Separate Shower, Separate Tub |
Exterior
| Exterior Features | Auto Sprinkler, Covered Patio, Fence, Lake/Canal Sprinkler, Screened Patio |
|---|---|
| Lot Description | < 1/4 Acre |
| Windows | Impact Glass, Plantation Shutters |
| Roof | S-Tile |
| Construction | Concrete |
| Front Exposure | Northwest |
Additional Information
| Date Listed | August 28th, 2025 |
|---|---|
| Days on Market | 47 |
| Zoning | Master |
| Foreclosure | No |
| Short Sale | No |
| RE / Bank Owned | No |
| HOA Fees | 565.33 |
| Parcel ID | 430950700570000 |
Room Dimensions
| Master Bedroom | 16.8 x 14.7 |
|---|---|
| Bedroom 2 | 12.4 x 11 |
| Bedroom 3 | 12.4 x 11.9 |
| Bedroom 4 | 10.8 x 10.11 |
| Dining Room | 10.8 x 12.3 |
| Living Room | 19.4 x 13.4 |
| Kitchen | 12 x 12 |
Listing Details
| Office | Keller Williams Realty of PSL |
|---|---|
| thesouthfloridabroker@gmail.com |

