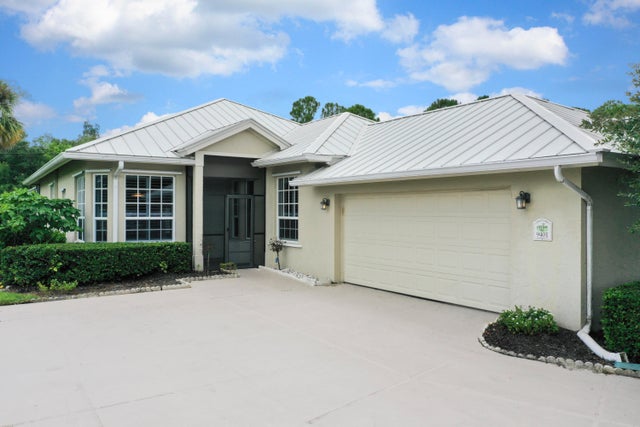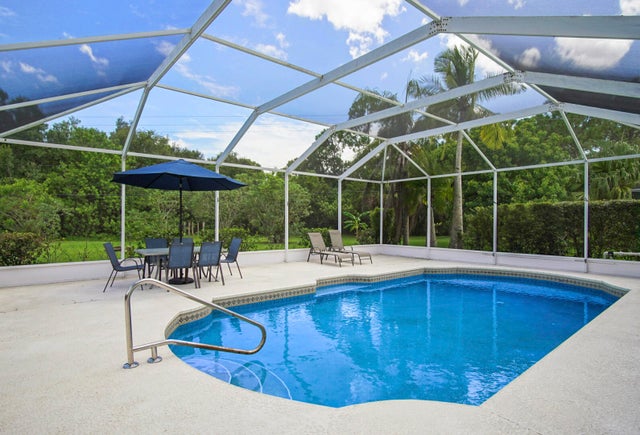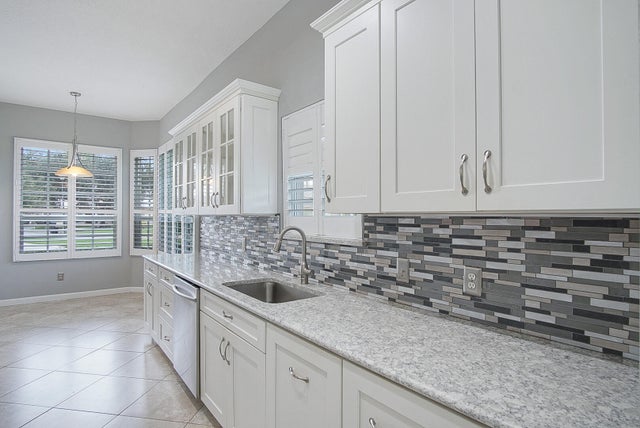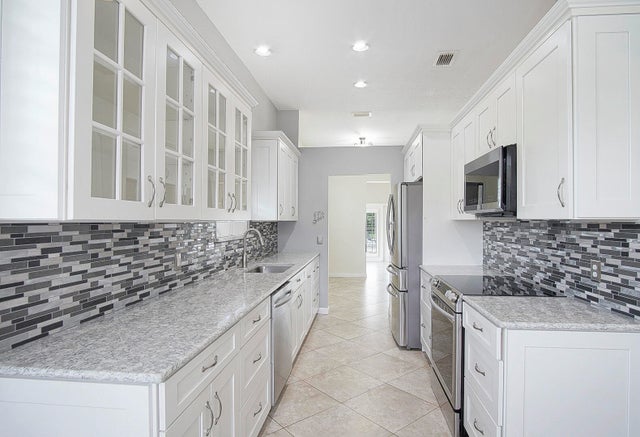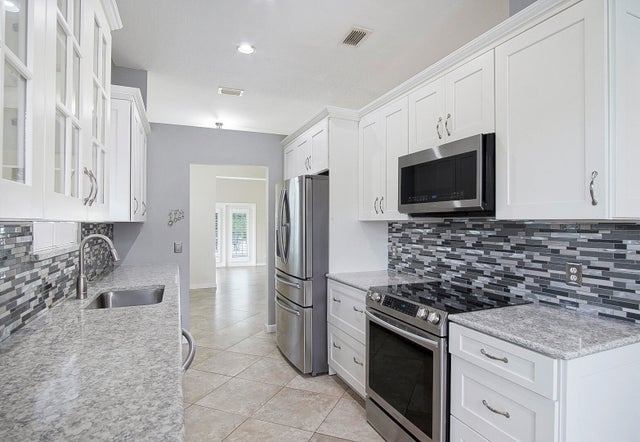About 9401 Poinciana Court
Beautiful 3/2/2 pool home located on oversized lot on the golf course. Great room with a bonus sitting area. Custom Kitchen cabinets, granite counter tops and stainless-steel appliances with an eat in kitchen area. Enjoy peace of mind with high impact windows, metal roof and whole house generator. The master bathroom is completely renovated walk-in shower with custom cabinets and a bonus closet. Plantation shutters on all the windows, diagonal tile in the living areas and carpet in the bedrooms. Air-conditioned bonus workshop area in the garage. Screened in pool area with stunning views of the golf course. Come enjoy country club living in the Meadowood Golf community. This home is move in ready.
Features of 9401 Poinciana Court
| MLS® # | RX-11119152 |
|---|---|
| USD | $449,000 |
| CAD | $630,917 |
| CNY | 元3,199,170 |
| EUR | €385,053 |
| GBP | £333,884 |
| RUB | ₽36,144,320 |
| HOA Fees | $300 |
| Bedrooms | 3 |
| Bathrooms | 2.00 |
| Full Baths | 2 |
| Total Square Footage | 2,583 |
| Living Square Footage | 1,929 |
| Square Footage | Owner |
| Acres | 0.36 |
| Year Built | 1990 |
| Type | Residential |
| Sub-Type | Single Family Detached |
| Restrictions | Other |
| Style | Other Arch |
| Unit Floor | 0 |
| Status | Active Under Contract |
| HOPA | No Hopa |
| Membership Equity | No |
Community Information
| Address | 9401 Poinciana Court |
|---|---|
| Area | 7050 |
| Subdivision | MEADOWOOD UNIT 1 |
| Development | Meadowood |
| City | Fort Pierce |
| County | St. Lucie |
| State | FL |
| Zip Code | 34951 |
Amenities
| Amenities | Cafe/Restaurant, Clubhouse, Exercise Room, Golf Course, Pool, Putting Green, Street Lights, Tennis |
|---|---|
| Utilities | Cable, 3-Phase Electric, Public Sewer, Underground, Water Available |
| Parking | Garage - Attached |
| # of Garages | 2 |
| View | Pool, Golf |
| Is Waterfront | No |
| Waterfront | None |
| Has Pool | Yes |
| Pool | Inground, Screened |
| Pets Allowed | Restricted |
| Unit | On Golf Course |
| Subdivision Amenities | Cafe/Restaurant, Clubhouse, Exercise Room, Golf Course Community, Pool, Putting Green, Street Lights, Community Tennis Courts |
| Security | Gate - Manned, Private Guard, Security Patrol |
Interior
| Interior Features | Split Bedroom, Volume Ceiling, Walk-in Closet, Bar, Laundry Tub |
|---|---|
| Appliances | Auto Garage Open, Dishwasher, Dryer, Microwave, Range - Electric, Refrigerator, Washer, Water Heater - Elec, Water Softener-Owned |
| Heating | Central |
| Cooling | Central |
| Fireplace | No |
| # of Stories | 1 |
| Stories | 1.00 |
| Furnished | Unfurnished |
| Master Bedroom | Dual Sinks, Separate Shower |
Exterior
| Exterior Features | Auto Sprinkler, Screened Patio, Well Sprinkler |
|---|---|
| Lot Description | 1/4 to 1/2 Acre |
| Windows | Plantation Shutters |
| Roof | Metal |
| Construction | CBS |
| Front Exposure | North |
Additional Information
| Date Listed | August 28th, 2025 |
|---|---|
| Days on Market | 48 |
| Zoning | Planne |
| Foreclosure | No |
| Short Sale | No |
| RE / Bank Owned | No |
| HOA Fees | 300 |
| Parcel ID | 133450300240007 |
Room Dimensions
| Master Bedroom | 15 x 12 |
|---|---|
| Bedroom 2 | 12 x 10 |
| Bedroom 3 | 12 x 11 |
| Living Room | 22 x 15 |
| Kitchen | 12 x 10 |
Listing Details
| Office | Lang Realty |
|---|---|
| regionalmanagement@langrealty.com |

