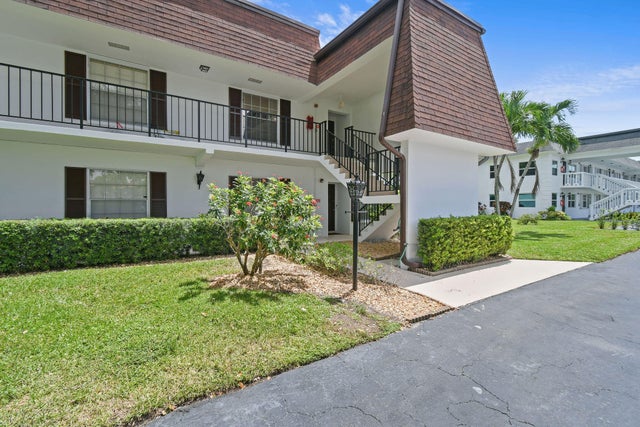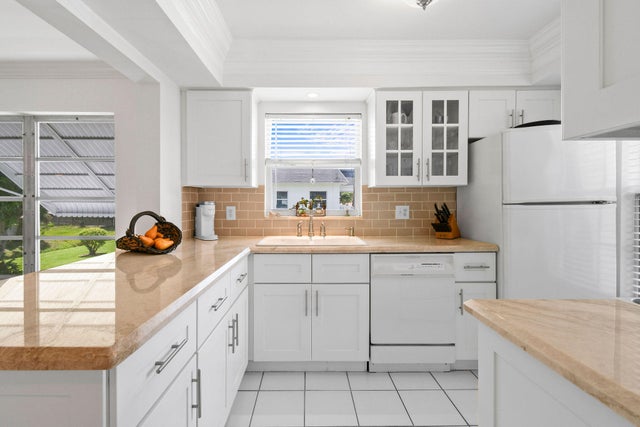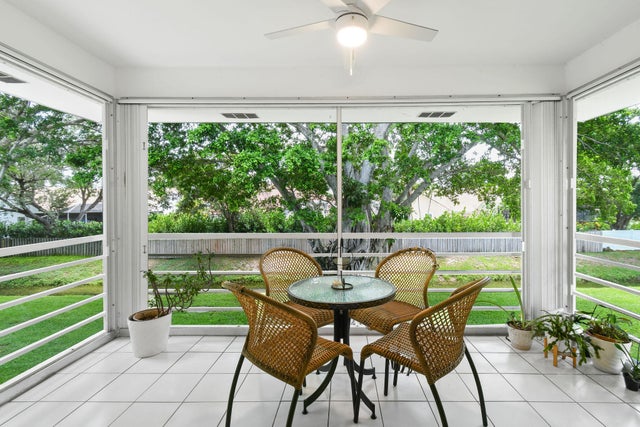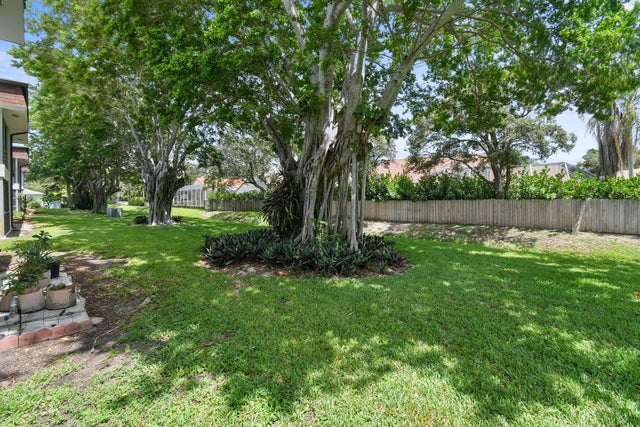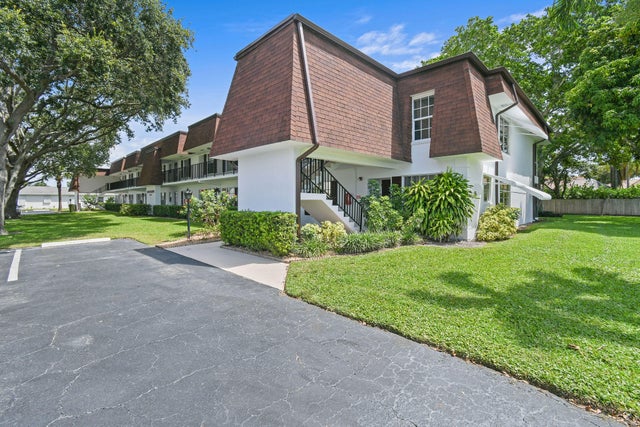About 10040 Meridian Way N #206
Step into comfort and style with this beautifully updated residence! Featuring a private corner entry and serene tree-top views, this home blends elegance and functionality. The renovated kitchen and baths shine with modern finishes, while crown molding and tasteful updates add a touch of sophistication, & plenty of storage. The perfect home for relaxing and entertaining with a blend of lifestyle and value. Located in a friendly 55+ community offering, pool, club house, billiards table, & many activities. It is walkable to Promenade Plaza, many restaurants, Newest Publix, Planet Fitness. and a short drive to Beaches, Airport and Medical Centers.
Features of 10040 Meridian Way N #206
| MLS® # | RX-11119138 |
|---|---|
| USD | $225,000 |
| CAD | $316,717 |
| CNY | 元1,606,613 |
| EUR | €194,744 |
| GBP | £169,625 |
| RUB | ₽18,001,958 |
| HOA Fees | $570 |
| Bedrooms | 2 |
| Bathrooms | 2.00 |
| Full Baths | 2 |
| Total Square Footage | 1,035 |
| Living Square Footage | 915 |
| Square Footage | Tax Rolls |
| Acres | 0.00 |
| Year Built | 1970 |
| Type | Residential |
| Sub-Type | Condo or Coop |
| Style | < 4 Floors, Traditional |
| Unit Floor | 2 |
| Status | Active |
| HOPA | Yes-Verified |
| Membership Equity | No |
Community Information
| Address | 10040 Meridian Way N #206 |
|---|---|
| Area | 5260 |
| Subdivision | MERIDIAN CONDO 13 |
| Development | Meridian Park |
| City | Palm Beach Gardens |
| County | Palm Beach |
| State | FL |
| Zip Code | 33410 |
Amenities
| Amenities | Billiards, Clubhouse, Common Laundry, Community Room, Internet Included, Library, Picnic Area, Pool, Shuffleboard, Sidewalks, Street Lights |
|---|---|
| Utilities | Cable, 3-Phase Electric, Public Sewer, Public Water |
| Parking | Driveway, Vehicle Restrictions |
| View | Canal, Garden, Other |
| Is Waterfront | Yes |
| Waterfront | Interior Canal |
| Has Pool | No |
| Pets Allowed | No |
| Unit | Corner |
| Subdivision Amenities | Billiards, Clubhouse, Common Laundry, Community Room, Internet Included, Library, Picnic Area, Pool, Shuffleboard, Sidewalks, Street Lights |
Interior
| Interior Features | Built-in Shelves, Dome Kitchen, Entry Lvl Lvng Area, Pantry, Walk-in Closet |
|---|---|
| Appliances | Dishwasher, Microwave, Range - Electric, Refrigerator, Smoke Detector, Storm Shutters, Water Heater - Elec |
| Heating | Central, Electric |
| Cooling | Ceiling Fan, Central, Electric |
| Fireplace | No |
| # of Stories | 2 |
| Stories | 2.00 |
| Furnished | Unfurnished |
| Master Bedroom | Separate Shower |
Exterior
| Exterior Features | Auto Sprinkler, Awnings, Covered Balcony, Screened Balcony, Shutters |
|---|---|
| Lot Description | Public Road, Sidewalks, Treed Lot, West of US-1 |
| Windows | Awning |
| Roof | Comp Rolled, Mixed |
| Construction | CBS, Concrete |
| Front Exposure | Southwest |
Additional Information
| Date Listed | August 28th, 2025 |
|---|---|
| Days on Market | 47 |
| Zoning | RM(cit |
| Foreclosure | No |
| Short Sale | No |
| RE / Bank Owned | No |
| HOA Fees | 570 |
| Parcel ID | 52434207150002060 |
Room Dimensions
| Master Bedroom | 13.5 x 11.7 |
|---|---|
| Bedroom 2 | 14.6 x 11.9 |
| Living Room | 14.9 x 15.11 |
| Kitchen | 10.6 x 7.9 |
Listing Details
| Office | Illustrated Properties LLC (Co |
|---|---|
| virginia@ipre.com |

