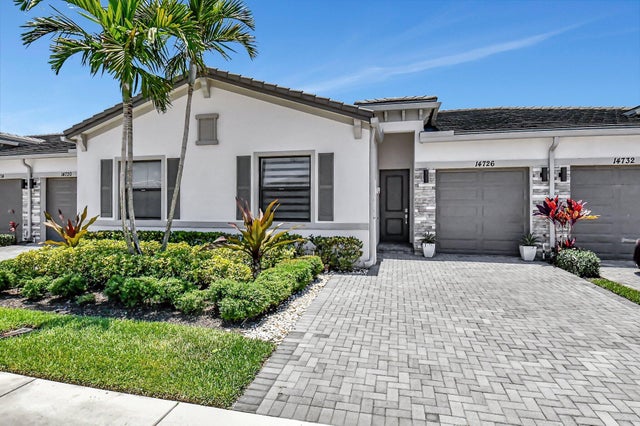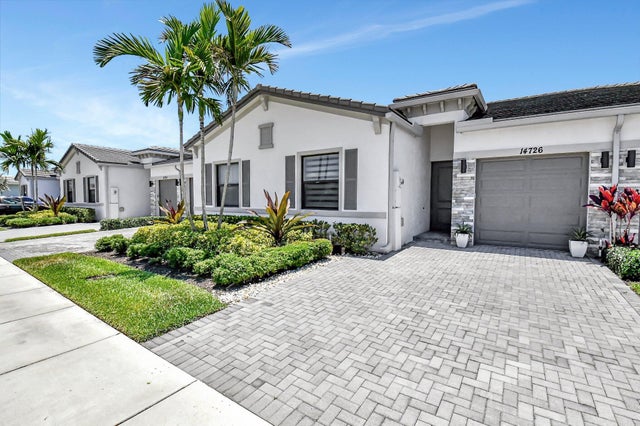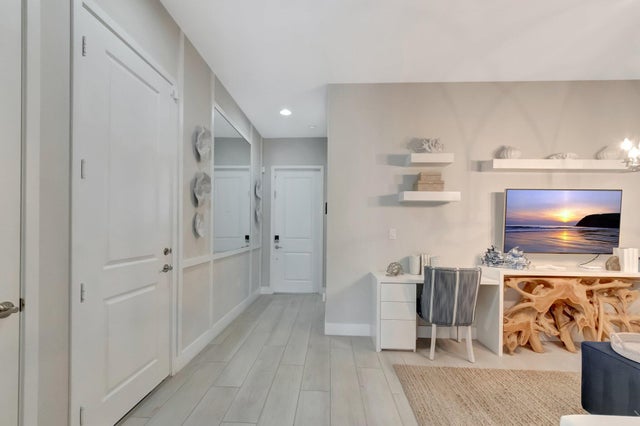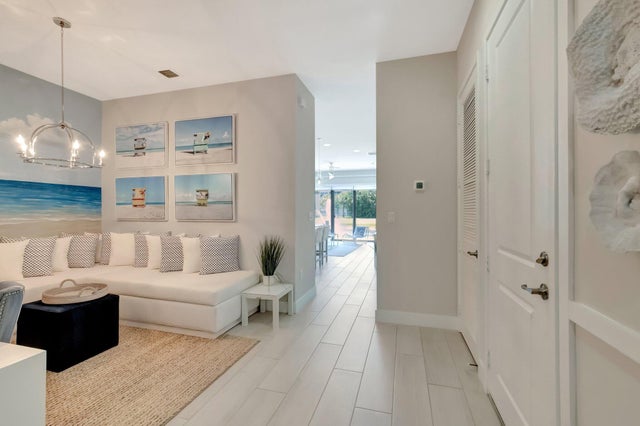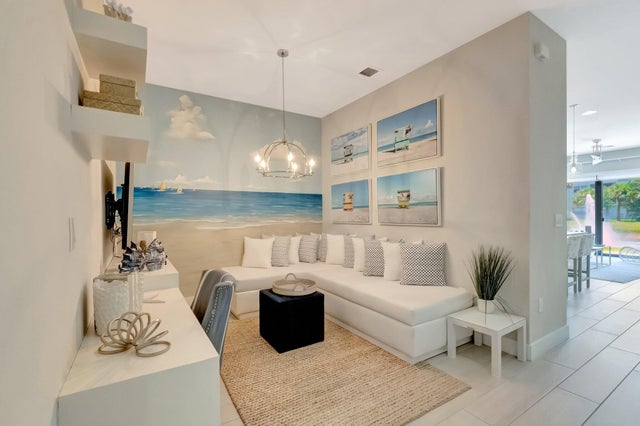About 14726 Three Ponds Trail
GORGEOUS VILLA: this Builder's model is completely upgraded 2 bedroom 2 bathroom villa with bonus room that can be easily made into a 3rd bedroom, and a 1 car garage. This beautiful home is on a premium lakefront lot, steps from the Clubhouse. Features include tile throughout, with upgrades galore! Custom lighting, closets, fans, tile backsplashes in the kitchen, seamless glass showers, faucets and an expanded patio. The primary suite has a large walk in closet, and the bathroom has a large double vanity. Avalon Trails offers a gorgeous clubhouse with 2 pools, card rooms, arts & crafts room, gym, yoga room and 150 seat theatre where you can see great shows. over 2 miles of walking paths.
Features of 14726 Three Ponds Trail
| MLS® # | RX-11119120 |
|---|---|
| USD | $450,000 |
| CAD | $629,942 |
| CNY | 元3,201,255 |
| EUR | €388,626 |
| GBP | £342,038 |
| RUB | ₽36,046,710 |
| HOA Fees | $599 |
| Bedrooms | 2 |
| Bathrooms | 2.00 |
| Full Baths | 2 |
| Total Square Footage | 1,575 |
| Living Square Footage | 1,331 |
| Square Footage | Tax Rolls |
| Acres | 0.06 |
| Year Built | 2020 |
| Type | Residential |
| Sub-Type | Townhouse / Villa / Row |
| Style | Villa, Patio Home |
| Unit Floor | 0 |
| Status | Pending |
| HOPA | Yes-Verified |
| Membership Equity | No |
Community Information
| Address | 14726 Three Ponds Trail |
|---|---|
| Area | 4630 |
| Subdivision | AVALON TRAILS |
| Development | AVALON TRAILS |
| City | Delray Beach |
| County | Palm Beach |
| State | FL |
| Zip Code | 33446 |
Amenities
| Amenities | Cafe/Restaurant, Clubhouse, Community Room, Exercise Room, Fitness Trail, Manager on Site, Pickleball, Pool, Tennis |
|---|---|
| Utilities | Public Sewer, Public Water |
| Parking | Driveway, Garage - Attached |
| # of Garages | 1 |
| View | Lake |
| Is Waterfront | Yes |
| Waterfront | Lake |
| Has Pool | No |
| Pets Allowed | Restricted |
| Subdivision Amenities | Cafe/Restaurant, Clubhouse, Community Room, Exercise Room, Fitness Trail, Manager on Site, Pickleball, Pool, Community Tennis Courts |
| Security | Gate - Unmanned, Entry Phone |
Interior
| Interior Features | Built-in Shelves, Entry Lvl Lvng Area, Cook Island, Split Bedroom, Volume Ceiling, Walk-in Closet |
|---|---|
| Appliances | Auto Garage Open, Dishwasher, Disposal, Dryer, Freezer, Ice Maker, Microwave, Range - Electric, Refrigerator, Wall Oven, Washer |
| Heating | Central, Electric |
| Cooling | Central, Electric |
| Fireplace | No |
| # of Stories | 1 |
| Stories | 1.00 |
| Furnished | Unfurnished |
| Master Bedroom | Dual Sinks, Mstr Bdrm - Ground, Separate Shower |
Exterior
| Exterior Features | Auto Sprinkler, Open Patio |
|---|---|
| Lot Description | < 1/4 Acre |
| Windows | Impact Glass |
| Roof | Concrete Tile |
| Construction | CBS |
| Front Exposure | North |
Additional Information
| Date Listed | August 28th, 2025 |
|---|---|
| Days on Market | 63 |
| Zoning | RH |
| Foreclosure | No |
| Short Sale | No |
| RE / Bank Owned | No |
| HOA Fees | 599 |
| Parcel ID | 00424615310003200 |
Room Dimensions
| Master Bedroom | 15 x 11.9 |
|---|---|
| Bedroom 2 | 10 x 11.9 |
| Living Room | 17.6 x 14 |
| Kitchen | 10 x 10.3 |
Listing Details
| Office | Signature Int'l Premier Properties |
|---|---|
| broker@signatureflorida.com |

