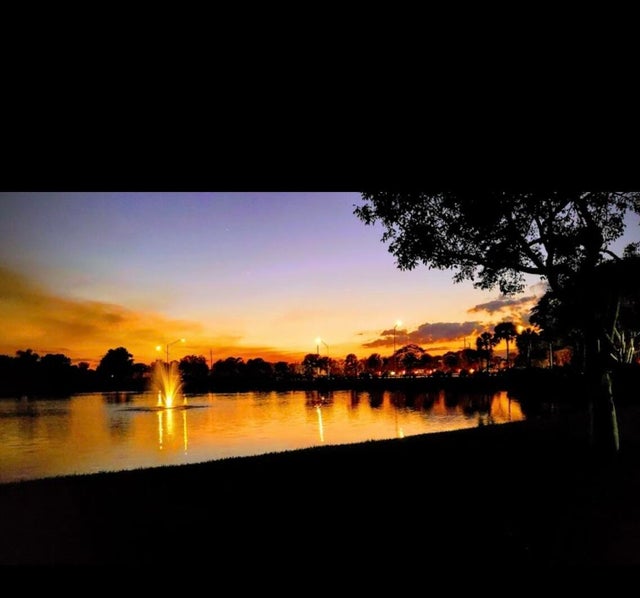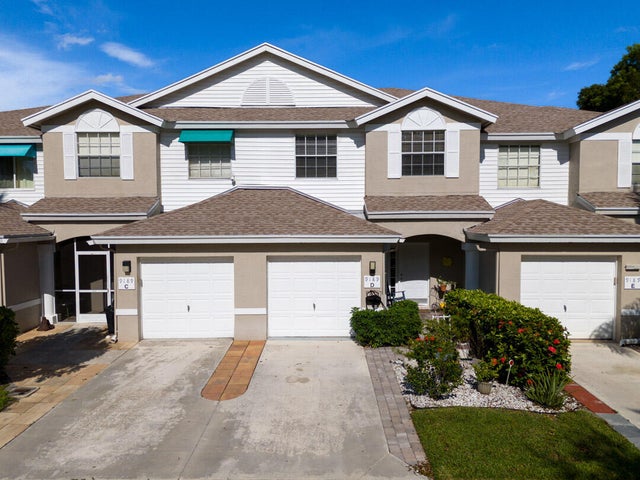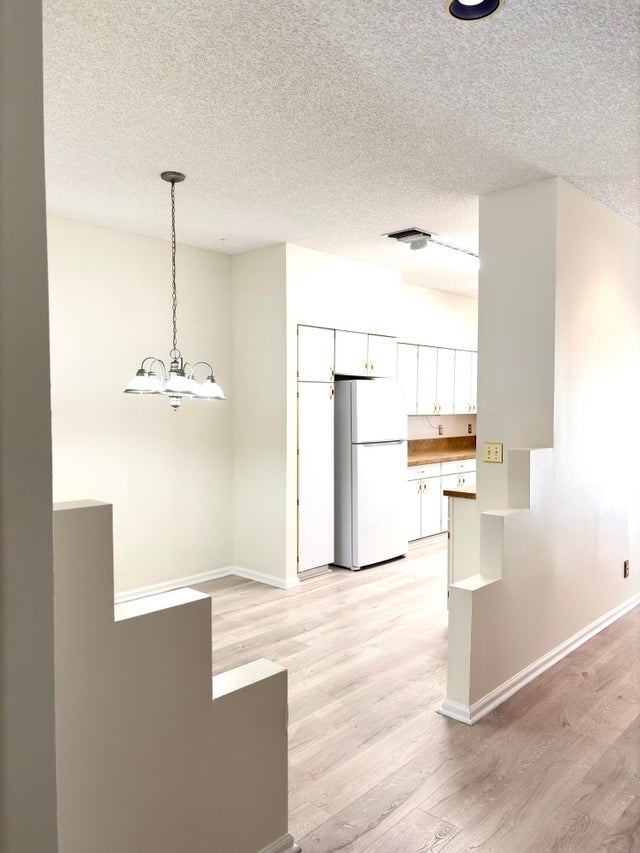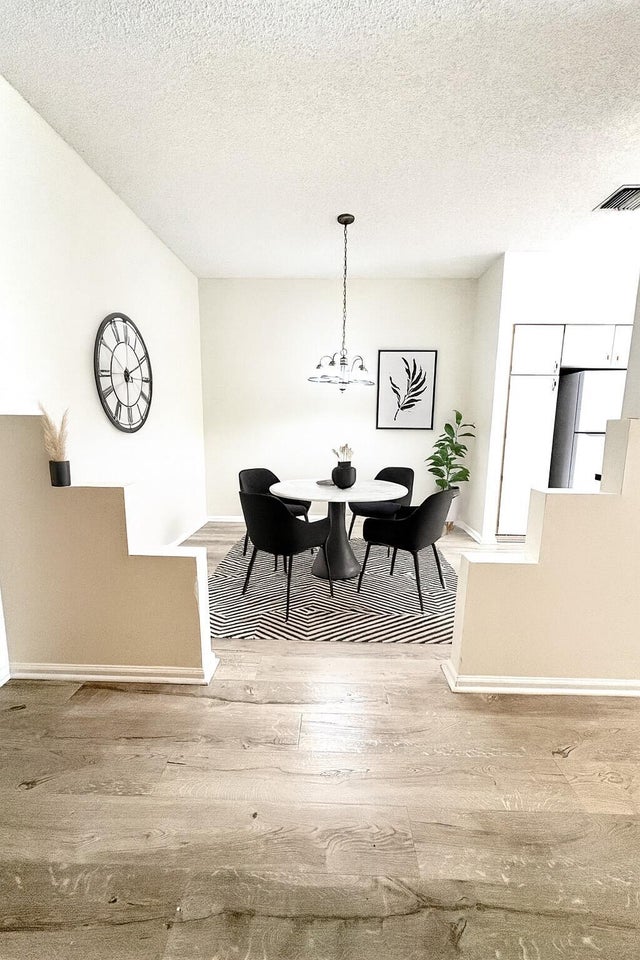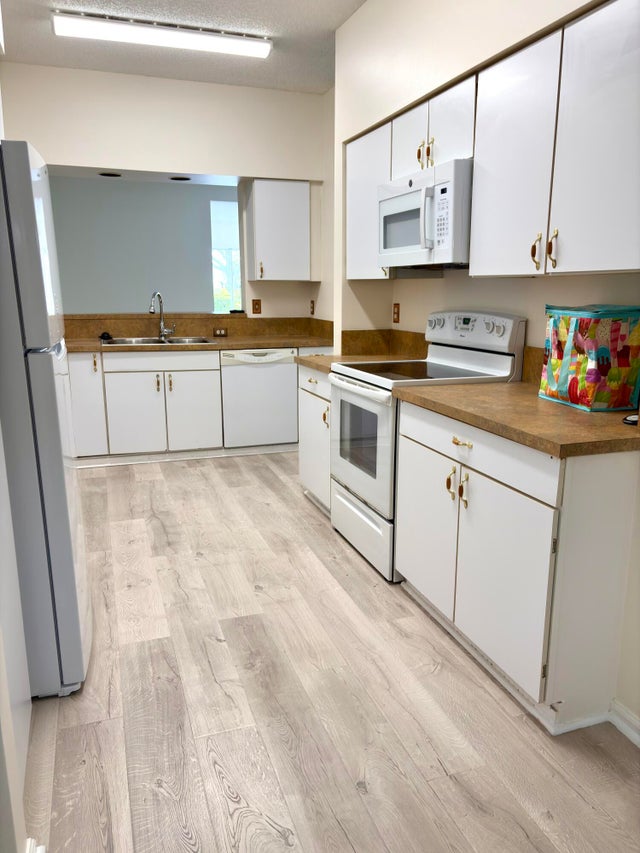About 9189 Boca Gardens Circle S #d
One of the largest models in Boca Gardens 2,088 sq ft with soaring 10' ceilings and a peaceful lake view. Spacious 3br/2.5ba layout includes an enclosed patio/den/florida rm option open living/dining areas and abundant natural light. Bathrooms feature newer fixtures. Major building updates:NEW ROOF 2024, AC 2022. Original kitchen is clean and functional and ready for your personal updates. Community features 3 pools, tennis, playground and walking paths; convenient to shopping, i-95 and Rated A Boca Schools. This is the largest plan offered at a lower price than nearby listings, presenting one of the best values in Boca Gardens.
Features of 9189 Boca Gardens Circle S #d
| MLS® # | RX-11119090 |
|---|---|
| USD | $480,000 |
| CAD | $673,133 |
| CNY | 元3,418,752 |
| EUR | €413,336 |
| GBP | £360,434 |
| RUB | ₽38,796,672 |
| HOA Fees | $465 |
| Bedrooms | 3 |
| Bathrooms | 3.00 |
| Full Baths | 2 |
| Half Baths | 1 |
| Total Square Footage | 2,373 |
| Living Square Footage | 2,088 |
| Square Footage | Tax Rolls |
| Acres | 0.03 |
| Year Built | 1992 |
| Type | Residential |
| Sub-Type | Townhouse / Villa / Row |
| Restrictions | No Lease 1st Year |
| Style | Townhouse, Multi-Level |
| Unit Floor | 0 |
| Status | Active |
| HOPA | No Hopa |
| Membership Equity | No |
Community Information
| Address | 9189 Boca Gardens Circle S #d |
|---|---|
| Area | 4660 |
| Subdivision | BOCA GARDENS 3 |
| City | Boca Raton |
| County | Palm Beach |
| State | FL |
| Zip Code | 33496 |
Amenities
| Amenities | Basketball, Bike - Jog, Clubhouse, Exercise Room, Manager on Site, Pickleball, Playground, Pool, Sidewalks, Street Lights, Tennis |
|---|---|
| Utilities | Cable, 3-Phase Electric, Public Sewer, Public Water |
| Parking | 2+ Spaces, Garage - Attached, Guest |
| # of Garages | 1 |
| View | Lake |
| Is Waterfront | Yes |
| Waterfront | Lake |
| Has Pool | No |
| Pets Allowed | Yes |
| Unit | Multi-Level |
| Subdivision Amenities | Basketball, Bike - Jog, Clubhouse, Exercise Room, Manager on Site, Pickleball, Playground, Pool, Sidewalks, Street Lights, Community Tennis Courts |
| Security | Security Patrol |
| Guest House | No |
Interior
| Interior Features | Ctdrl/Vault Ceilings, Split Bedroom, Volume Ceiling, Walk-in Closet, Stack Bedrooms, Upstairs Living Area |
|---|---|
| Appliances | Dishwasher, Disposal, Dryer, Freezer, Microwave, Range - Electric, Refrigerator, Washer, Washer/Dryer Hookup, Water Heater - Elec |
| Heating | Central |
| Cooling | Ceiling Fan, Central, Humidistat |
| Fireplace | No |
| # of Stories | 2 |
| Stories | 2.00 |
| Furnished | Unfurnished |
| Master Bedroom | Separate Shower, Separate Tub |
Exterior
| Exterior Features | Auto Sprinkler, Open Patio |
|---|---|
| Lot Description | < 1/4 Acre |
| Windows | Blinds |
| Roof | Comp Shingle |
| Construction | CBS |
| Front Exposure | South |
Additional Information
| Date Listed | August 28th, 2025 |
|---|---|
| Days on Market | 57 |
| Zoning | RS |
| Foreclosure | No |
| Short Sale | No |
| RE / Bank Owned | No |
| HOA Fees | 465 |
| Parcel ID | 00424706081300040 |
Room Dimensions
| Master Bedroom | 14 x 16 |
|---|---|
| Bedroom 2 | 14 x 10 |
| Bedroom 3 | 13 x 9 |
| Living Room | 10 x 8 |
| Kitchen | 14 x 12 |
| Florida Room | 7 x 12 |
Listing Details
| Office | United Realty Group Inc |
|---|---|
| pbrownell@urgfl.com |

