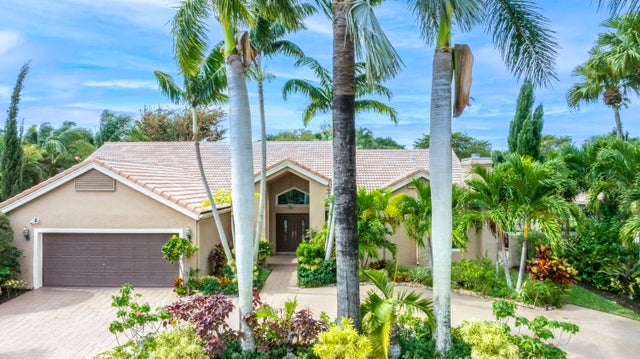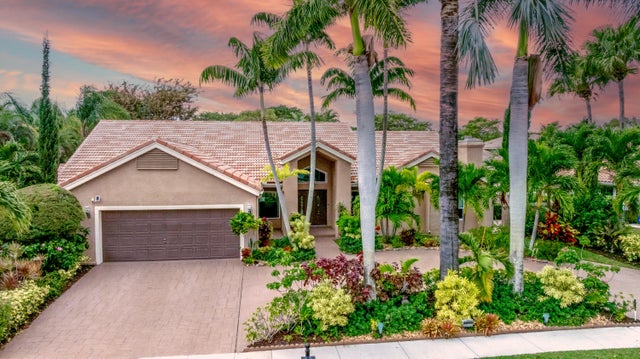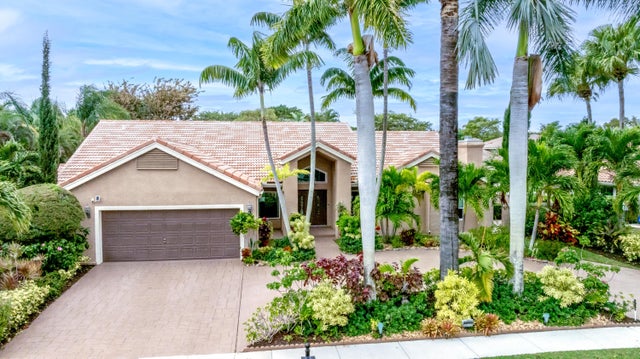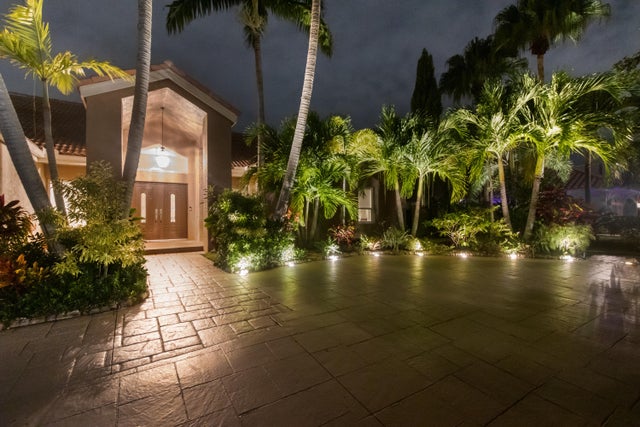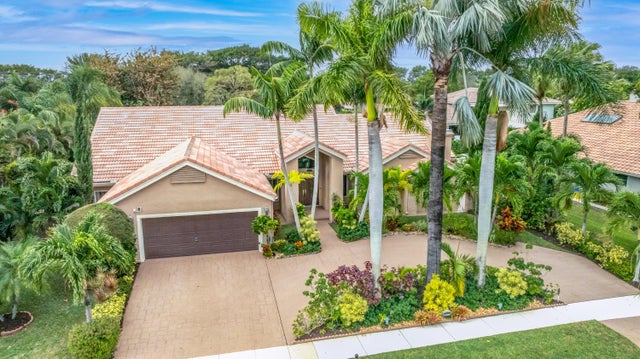About 2891 Nw 28th Terrace
Stunning and serene single level pool home in the exclusive New Floresta in central Boca. This property offers great flexibility with 2973 sq. ft. and an open concept design. Situated on an interior oversized lot, the property affords privacy with lush tropical landscaping and has an extended circular drive. Perfect for entertaining this light & bright property boasts volume ceilings, a split bedroom floor plan, fireplace, wet bar, impact glass throughout, and two new A/C units. Large chef's kitchen has tons of storage and expansive counter space for serving and meal prep. The primary bedroom suite features sitting area, soaking tub, standalone shower, dual sink vanity & custom walk in closet. Relax and recharge by the resurfaced pool and spacious travertine patio. Bonus room. A must see!
Features of 2891 Nw 28th Terrace
| MLS® # | RX-11119088 |
|---|---|
| USD | $1,325,000 |
| CAD | $1,859,836 |
| CNY | 元9,434,133 |
| EUR | €1,137,693 |
| GBP | £988,129 |
| RUB | ₽107,132,213 |
| HOA Fees | $222 |
| Bedrooms | 4 |
| Bathrooms | 3.00 |
| Full Baths | 3 |
| Total Square Footage | 4,180 |
| Living Square Footage | 2,973 |
| Square Footage | Tax Rolls |
| Acres | 0.27 |
| Year Built | 1985 |
| Type | Residential |
| Sub-Type | Single Family Detached |
| Restrictions | Comercial Vehicles Prohibited, Lease OK, No RV |
| Style | Contemporary, Mediterranean |
| Unit Floor | 0 |
| Status | Pending |
| HOPA | No Hopa |
| Membership Equity | No |
Community Information
| Address | 2891 Nw 28th Terrace |
|---|---|
| Area | 4560 |
| Subdivision | New Floresta |
| Development | New Floresta |
| City | Boca Raton |
| County | Palm Beach |
| State | FL |
| Zip Code | 33434 |
Amenities
| Amenities | Internet Included, Sidewalks, Street Lights |
|---|---|
| Utilities | Cable, 3-Phase Electric, Public Sewer, Public Water |
| Parking | 2+ Spaces, Drive - Circular, Driveway, Garage - Attached |
| # of Garages | 2 |
| View | Garden, Other, Pool |
| Is Waterfront | No |
| Waterfront | None |
| Has Pool | Yes |
| Pool | Inground, Screened |
| Pets Allowed | Yes |
| Subdivision Amenities | Internet Included, Sidewalks, Street Lights |
| Security | Security Sys-Owned |
Interior
| Interior Features | Bar, Closet Cabinets, Ctdrl/Vault Ceilings, Entry Lvl Lvng Area, Fireplace(s), Foyer, Pantry, Split Bedroom, Volume Ceiling, Walk-in Closet |
|---|---|
| Appliances | Cooktop, Dishwasher, Disposal, Dryer, Microwave, Refrigerator, Wall Oven, Washer |
| Heating | Central, Electric, Zoned |
| Cooling | Central, Electric, Zoned |
| Fireplace | Yes |
| # of Stories | 1 |
| Stories | 1.00 |
| Furnished | Unfurnished |
| Master Bedroom | Dual Sinks, Mstr Bdrm - Ground, Mstr Bdrm - Sitting, Separate Shower, Separate Tub |
Exterior
| Exterior Features | Auto Sprinkler, Open Patio, Screened Patio, Zoned Sprinkler |
|---|---|
| Lot Description | 1/4 to 1/2 Acre |
| Windows | Arched, Blinds, Drapes, Impact Glass, Sliding, Verticals |
| Roof | S-Tile |
| Construction | CBS, Frame/Stucco |
| Front Exposure | East |
School Information
| Elementary | Blue Lake Elementary |
|---|---|
| Middle | Omni Middle School |
| High | Spanish River Community High School |
Additional Information
| Date Listed | August 28th, 2025 |
|---|---|
| Days on Market | 52 |
| Zoning | Res |
| Foreclosure | No |
| Short Sale | No |
| RE / Bank Owned | No |
| HOA Fees | 221.67 |
| Parcel ID | 06424715160100260 |
Room Dimensions
| Master Bedroom | 16 x 20 |
|---|---|
| Bedroom 2 | 14 x 13 |
| Bedroom 3 | 12 x 13 |
| Dining Room | 15 x 14 |
| Family Room | 20 x 19 |
| Living Room | 20 x 14 |
| Kitchen | 13 x 14 |
Listing Details
| Office | Preferred Properties Int'l Rea |
|---|---|
| frank@preferredpropertiesint.com |

