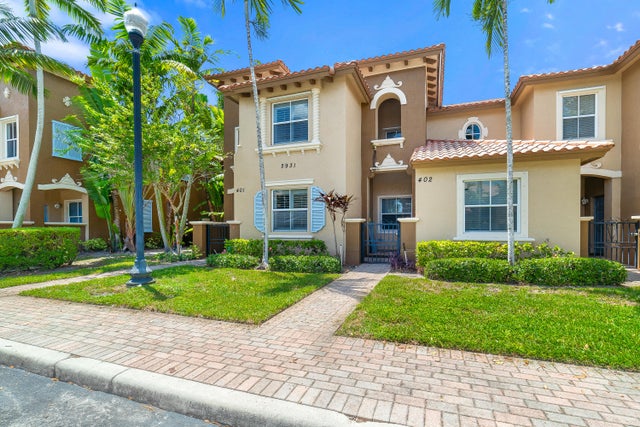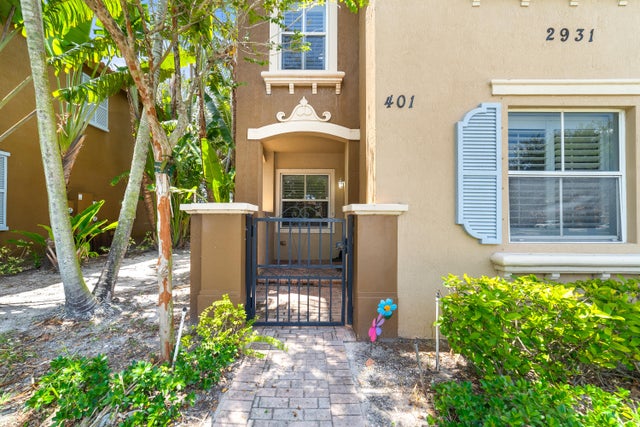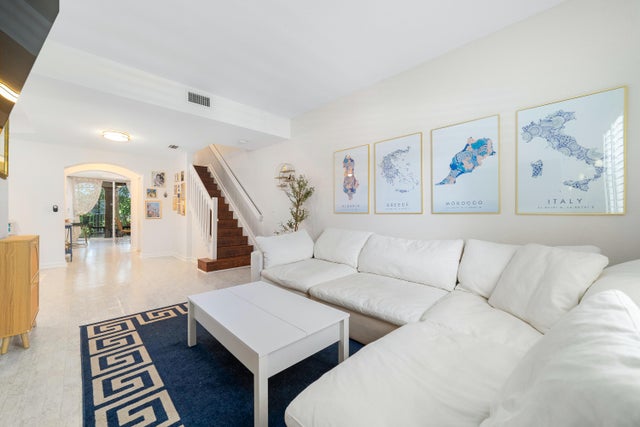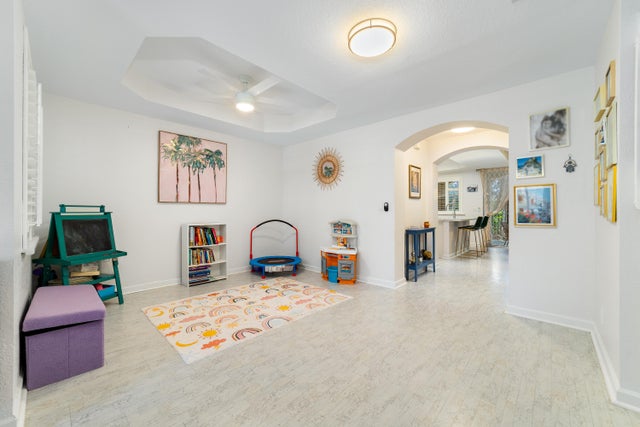About 2931 Hope Valley Street #401
Welcome to The Links at Emerald Dunes in West Palm Beach, a gated community offering the perfect balance of convenience and tranquility. This spacious 3-bedroom, 2.5-bath townhouse features wood, vinyl, and tile flooring throughout, complemented by a formal dining area and family room. The updated kitchen boasts a flattened island with white quartz countertops, a brand-new refrigerator, and modern remote-controlled ceiling fans and power outlets. Natural light floods the interior, creating a bright and peaceful atmosphere. Additional updates include a new toilet in the downstairs bath and panel shutters for peace of mind. Upstairs you'll find three comfortable bedrooms, including a private primary suite with its own private covered balcony.The private covered patio with golf course views is ideal for outdoor enjoyment, while community amenities include a pool, playground, walking trail, security gate, and full maintenance services covering landscaping, trash, and homeowners insurance. Perfectly located close to shopping, dining, and major highways, yet tucked away in a quiet setting, this home offers the ideal West Palm Beach lifestyle.
Features of 2931 Hope Valley Street #401
| MLS® # | RX-11119077 |
|---|---|
| USD | $365,000 |
| CAD | $511,431 |
| CNY | 元2,596,501 |
| EUR | €315,443 |
| GBP | £277,975 |
| RUB | ₽29,510,141 |
| HOA Fees | $416 |
| Bedrooms | 3 |
| Bathrooms | 3.00 |
| Full Baths | 2 |
| Half Baths | 1 |
| Total Square Footage | 1,639 |
| Living Square Footage | 1,471 |
| Square Footage | Tax Rolls |
| Acres | 0.00 |
| Year Built | 2006 |
| Type | Residential |
| Sub-Type | Townhouse / Villa / Row |
| Restrictions | Buyer Approval, Lease OK w/Restrict, Tenant Approval |
| Style | Townhouse |
| Unit Floor | 0 |
| Status | Active |
| HOPA | No Hopa |
| Membership Equity | No |
Community Information
| Address | 2931 Hope Valley Street #401 |
|---|---|
| Area | 5580 |
| Subdivision | LINKS AT EMERALD DUNES CONDO |
| City | West Palm Beach |
| County | Palm Beach |
| State | FL |
| Zip Code | 33411 |
Amenities
| Amenities | Clubhouse, Community Room, Playground, Pool, Sidewalks, Spa-Hot Tub, Street Lights |
|---|---|
| Utilities | Cable, 3-Phase Electric, Public Sewer, Public Water |
| Parking | 2+ Spaces, Assigned, Guest |
| View | Garden, Golf |
| Is Waterfront | Yes |
| Waterfront | Creek |
| Has Pool | No |
| Pets Allowed | Yes |
| Unit | Corner |
| Subdivision Amenities | Clubhouse, Community Room, Playground, Pool, Sidewalks, Spa-Hot Tub, Street Lights |
| Security | Gate - Unmanned |
Interior
| Interior Features | Cook Island, Pantry, Split Bedroom, Volume Ceiling, Walk-in Closet |
|---|---|
| Appliances | Dishwasher, Microwave, Range - Electric, Refrigerator, Storm Shutters, Washer, Washer/Dryer Hookup, Water Heater - Elec |
| Heating | Central, Electric |
| Cooling | Ceiling Fan, Central, Electric |
| Fireplace | No |
| # of Stories | 2 |
| Stories | 2.00 |
| Furnished | Unfurnished |
| Master Bedroom | Mstr Bdrm - Upstairs, Separate Shower |
Exterior
| Exterior Features | Covered Balcony, Covered Patio, Fence, Open Patio, Shutters |
|---|---|
| Lot Description | Golf Front, Interior Lot, Paved Road, Private Road, Treed Lot |
| Windows | Blinds, Sliding |
| Roof | Barrel |
| Construction | CBS |
| Front Exposure | East |
School Information
| Elementary | Grassy Waters Elementary School |
|---|---|
| Middle | Jeaga Middle School |
| High | Palm Beach Lakes High School |
Additional Information
| Date Listed | August 28th, 2025 |
|---|---|
| Days on Market | 64 |
| Zoning | PIPD |
| Foreclosure | No |
| Short Sale | No |
| RE / Bank Owned | No |
| HOA Fees | 416 |
| Parcel ID | 00424322210040401 |
Room Dimensions
| Master Bedroom | 22.4 x 12.1 |
|---|---|
| Bedroom 2 | 12.7 x 10 |
| Bedroom 3 | 13.2 x 10.11 |
| Dining Room | 11.9 x 8.5 |
| Family Room | 7.2 x 13.4 |
| Living Room | 26.5 x 11 |
| Kitchen | 13.5 x 9.1 |
Listing Details
| Office | REDFIN CORPORATION |
|---|---|
| peter.phinney@redfin.com |





