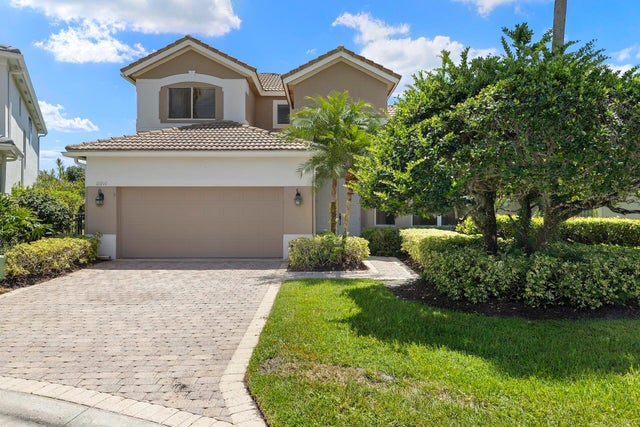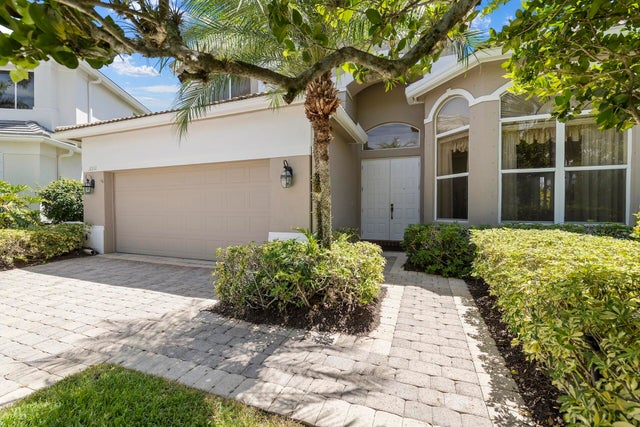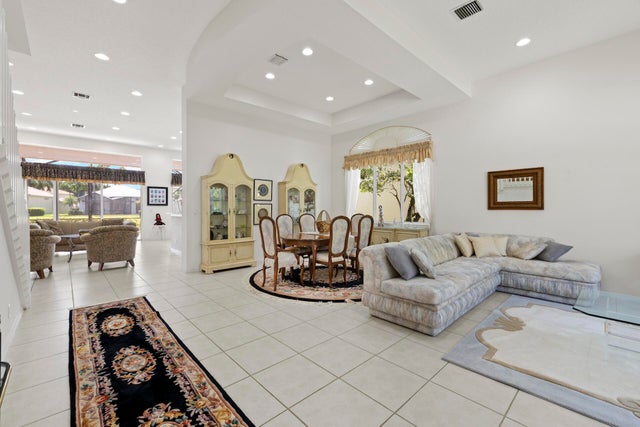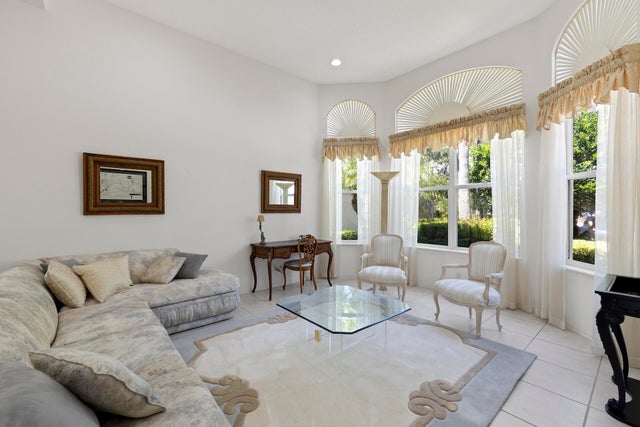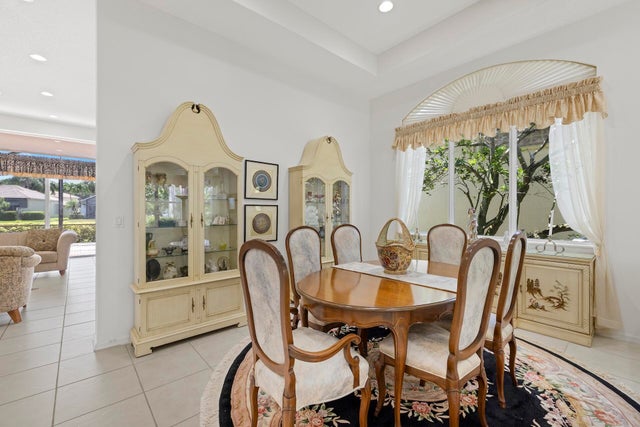About 10910 Grande Boulevard W
Nestled in the coveted enclave of The Grande within the award-winning Ibis Golf & Country Club, this 3-bedroom, 2.5-bathroom plus den residence offers a rare combination of layout versatility, serene lakefront setting, and immense design potential - positioned at a price that invites vision.Designed for livability and flow, ''The Princeton'' is one of the most sought-after floor plans in the community, with the primary suite thoughtfully located on the main level for ease and privacy. Upstairs, two generously sized guest bedrooms share a Jack-and-Jill bath, creating the ideal retreat for family, guests, or a dedicated workspace. Downstairs, a flexible den can double as a home office or cozy media room - whatever suits your lifestyle best.Situated on a picturesque section of Grande Boulevard, the curb appeal is undeniable. A landscaped median greets you on approach, setting a tone of elegance and tranquility before you even step inside. Once indoors, you're met with a blank canvas featuring soaring ceilings, neutral tones, and architectural bones that offer timeless character. This is not just a home - it's a strategic opportunity for someone with vision to modernize and elevate. Whether you're drawn to coastal contemporary, classic transitional, or bold modernist style, this property is priced accordingly to allow room for personalization and instant equity upside. Step outside to a screened-in patio framed by mature Bird of Paradise palms and calming lake views that face east, meaning your mornings are kissed by golden sunrises and your evenings shaded for optimal relaxation. And the best part? You're living within one of South Florida's most prestigious gated golf communities, Ibis Golf & Country Club, home to three Nicklaus family-designed golf courses, a world-class tennis program, pickleball, an incredible spa and fitness center, and several exceptional restaurants that make every day feel like a resort vacation. From championship-level golf to vibrant social clubs, Ibis isn't just a neighborhood - it's a lifestyle. Whether you're a full-time resident or seeking a seasonal escape, 10910 Grande Blvd offers flexibility, privacy, and the ability to create your dream space in a truly elite community.
Features of 10910 Grande Boulevard W
| MLS® # | RX-11119075 |
|---|---|
| USD | $600,000 |
| CAD | $844,578 |
| CNY | 元4,284,300 |
| EUR | €519,316 |
| GBP | £452,333 |
| RUB | ₽48,005,220 |
| HOA Fees | $610 |
| Bedrooms | 3 |
| Bathrooms | 3.00 |
| Full Baths | 2 |
| Half Baths | 1 |
| Total Square Footage | 3,201 |
| Living Square Footage | 2,515 |
| Square Footage | Tax Rolls |
| Acres | 0.14 |
| Year Built | 1998 |
| Type | Residential |
| Sub-Type | Single Family Detached |
| Restrictions | Buyer Approval, No Lease 1st Year |
| Style | < 4 Floors |
| Unit Floor | 0 |
| Status | Active |
| HOPA | No Hopa |
| Membership Equity | Yes |
Community Information
| Address | 10910 Grande Boulevard W |
|---|---|
| Area | 5540 |
| Subdivision | IBIS GOLF AND COUNTRY CLUB 18 |
| Development | The Grande - Ibis |
| City | West Palm Beach |
| County | Palm Beach |
| State | FL |
| Zip Code | 33412 |
Amenities
| Amenities | Clubhouse, Community Room, Exercise Room, Golf Course, Pickleball, Playground, Pool, Tennis |
|---|---|
| Utilities | Cable, 3-Phase Electric, Gas Natural, Public Sewer, Public Water |
| Parking | Driveway, Garage - Attached |
| # of Garages | 2 |
| View | Lake |
| Is Waterfront | Yes |
| Waterfront | Lake |
| Has Pool | No |
| Pets Allowed | Yes |
| Unit | Multi-Level |
| Subdivision Amenities | Clubhouse, Community Room, Exercise Room, Golf Course Community, Pickleball, Playground, Pool, Community Tennis Courts |
| Security | Gate - Manned, Private Guard, Security Patrol |
Interior
| Interior Features | Foyer, Cook Island, Split Bedroom, Volume Ceiling, Walk-in Closet |
|---|---|
| Appliances | Auto Garage Open, Central Vacuum, Dishwasher, Disposal, Dryer, Freezer, Microwave, Range - Gas, Refrigerator, Washer, Water Heater - Gas |
| Heating | Central |
| Cooling | Ceiling Fan, Central |
| Fireplace | No |
| # of Stories | 2 |
| Stories | 2.00 |
| Furnished | Unfurnished |
| Master Bedroom | Dual Sinks, Mstr Bdrm - Ground, Separate Shower, Separate Tub |
Exterior
| Exterior Features | Room for Pool, Screened Patio, Shutters |
|---|---|
| Lot Description | < 1/4 Acre |
| Roof | S-Tile |
| Construction | CBS |
| Front Exposure | Northwest |
School Information
| Elementary | Pierce Hammock Elementary School |
|---|---|
| Middle | Western Pines Community Middle |
| High | Seminole Ridge Community High School |
Additional Information
| Date Listed | August 28th, 2025 |
|---|---|
| Days on Market | 47 |
| Zoning | RPD |
| Foreclosure | No |
| Short Sale | No |
| RE / Bank Owned | No |
| HOA Fees | 610 |
| Parcel ID | 74414213030000750 |
Room Dimensions
| Master Bedroom | 16 x 14 |
|---|---|
| Bedroom 2 | 14 x 14 |
| Bedroom 3 | 12 x 12 |
| Den | 13 x 11 |
| Dining Room | 11 x 11 |
| Family Room | 15 x 13 |
| Living Room | 15 x 13 |
| Kitchen | 11 x 11 |
Listing Details
| Office | Serhant |
|---|---|
| helloflorida@serhant.com |

