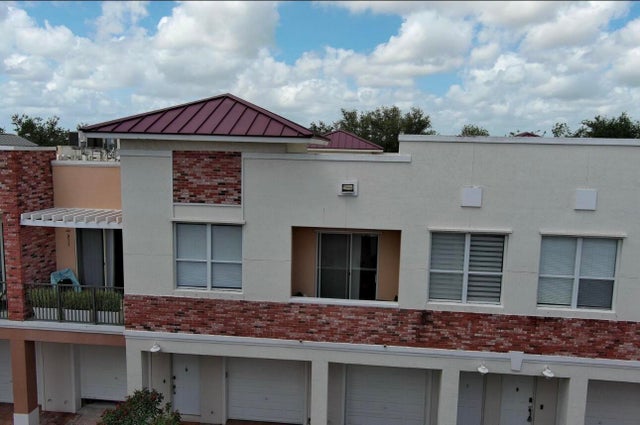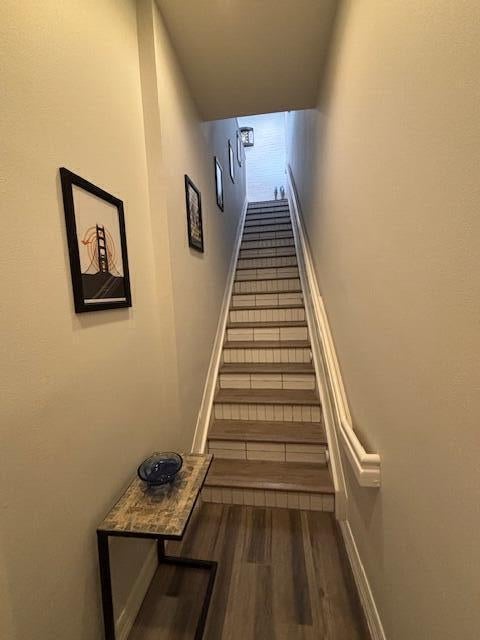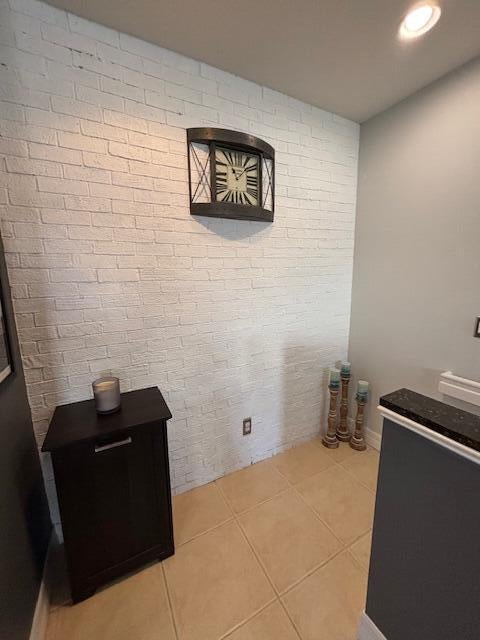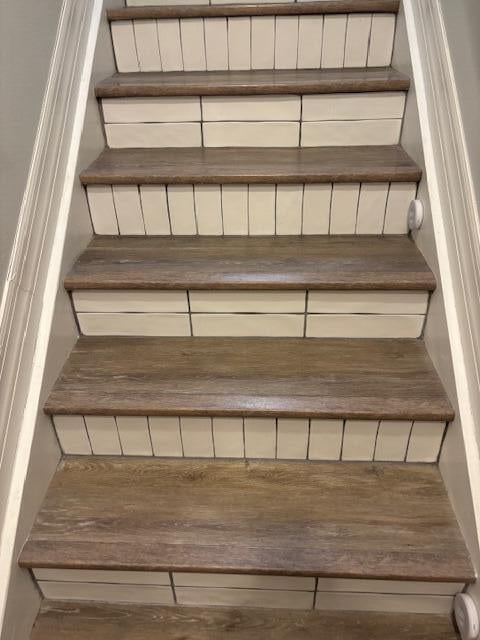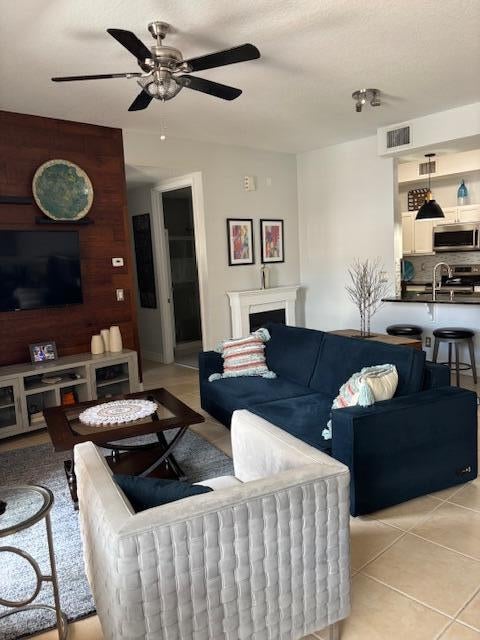About 10560 Sw Stephanie Way #1207
Easy worry-free living in the heart of Tradition. This beautiful, modern, light and bright unit has been meticulously maintained and boasts unique features like exposed brick and gorgeous granite countertops. You'll enjoy plenty of storage with two closets in the primary bedroom, and a primary bathroom with a deep tub and a separate spacious, beautifully tiled shower. Relax or entertain on either of two private balconies, take a short walk to the community pool, and walk or ride a bike to the multitude of shops, restaurants, and festivities in Tradition. This condo also has a one-car attached garage with ample room to park a car, and plenty of room for storage. No back-breaking yardwork or projects here! Come see why this beautiful home should be yours today!
Features of 10560 Sw Stephanie Way #1207
| MLS® # | RX-11119041 |
|---|---|
| USD | $255,000 |
| CAD | $358,946 |
| CNY | 元1,820,828 |
| EUR | €220,709 |
| GBP | £192,242 |
| RUB | ₽20,402,219 |
| HOA Fees | $605 |
| Bedrooms | 2 |
| Bathrooms | 2.00 |
| Full Baths | 2 |
| Total Square Footage | 1,377 |
| Living Square Footage | 1,250 |
| Square Footage | Tax Rolls |
| Acres | 0.02 |
| Year Built | 2006 |
| Type | Residential |
| Sub-Type | Condo or Coop |
| Restrictions | Buyer Approval, Comercial Vehicles Prohibited, No RV, No Boat |
| Style | Contemporary, Multi-Level |
| Unit Floor | 1,207 |
| Status | Active |
| HOPA | No Hopa |
| Membership Equity | No |
Community Information
| Address | 10560 Sw Stephanie Way #1207 |
|---|---|
| Area | 7800 |
| Subdivision | PROMENADE AT TRADITION NO I, A CONDOMINIUM |
| City | Port Saint Lucie |
| County | St. Lucie |
| State | FL |
| Zip Code | 34987 |
Amenities
| Amenities | Courtesy Bus, Dog Park, Internet Included, Park, Picnic Area, Playground, Pool, Sidewalks, Street Lights |
|---|---|
| Utilities | Cable, 3-Phase Electric, Public Sewer, Public Water |
| Parking | 2+ Spaces, Assigned, Garage - Attached |
| # of Garages | 1 |
| View | City |
| Is Waterfront | No |
| Waterfront | None |
| Has Pool | No |
| Pets Allowed | Restricted |
| Subdivision Amenities | Courtesy Bus, Dog Park, Internet Included, Park, Picnic Area, Playground, Pool, Sidewalks, Street Lights |
| Security | None |
| Guest House | No |
Interior
| Interior Features | Pantry, Roman Tub, Upstairs Living Area |
|---|---|
| Appliances | Auto Garage Open, Dishwasher, Disposal, Dryer, Fire Alarm, Ice Maker, Microwave, Range - Electric, Refrigerator, Smoke Detector, Washer, Washer/Dryer Hookup, Water Heater - Elec |
| Heating | Central |
| Cooling | Central, Paddle Fans |
| Fireplace | No |
| # of Stories | 2 |
| Stories | 2.00 |
| Furnished | Unfurnished |
| Master Bedroom | Mstr Bdrm - Upstairs, Separate Shower, Separate Tub |
Exterior
| Exterior Features | Covered Balcony |
|---|---|
| Lot Description | < 1/4 Acre, Paved Road, Sidewalks |
| Windows | Blinds, Drapes |
| Roof | Metal |
| Construction | CBS, Concrete, Brick |
| Front Exposure | East |
Additional Information
| Date Listed | August 28th, 2025 |
|---|---|
| Days on Market | 46 |
| Zoning | Residential |
| Foreclosure | No |
| Short Sale | No |
| RE / Bank Owned | No |
| HOA Fees | 605 |
| Parcel ID | 430980600130008 |
Room Dimensions
| Master Bedroom | 0 x 0 |
|---|---|
| Living Room | 0 x 0 |
| Kitchen | 0 x 0 |
Listing Details
| Office | Hoge Realty Co |
|---|---|
| geof@hogerealty.com |

