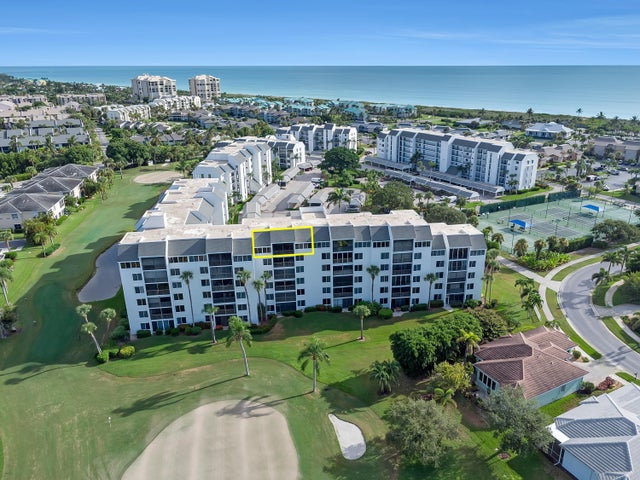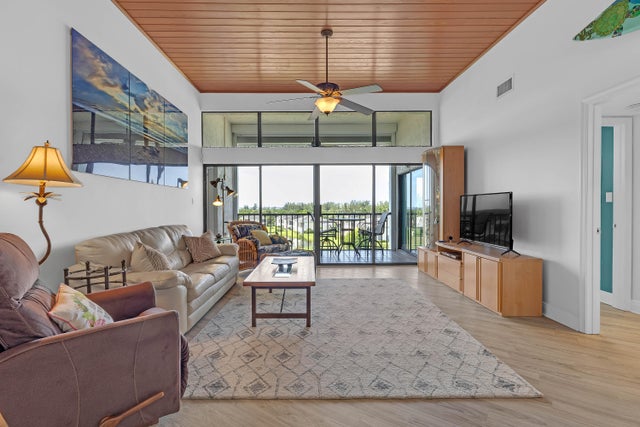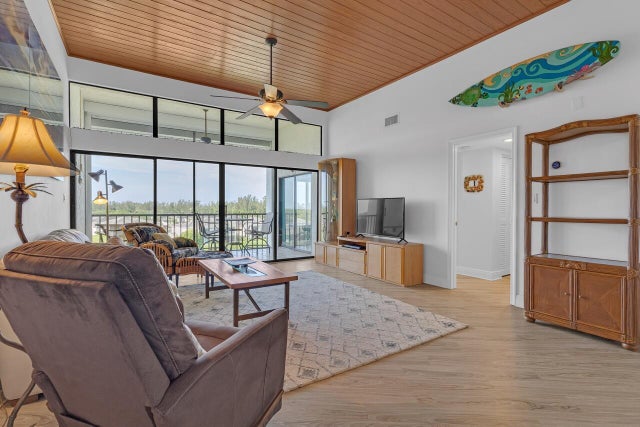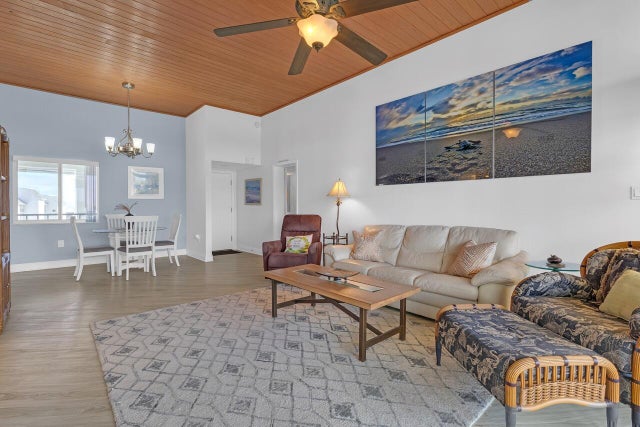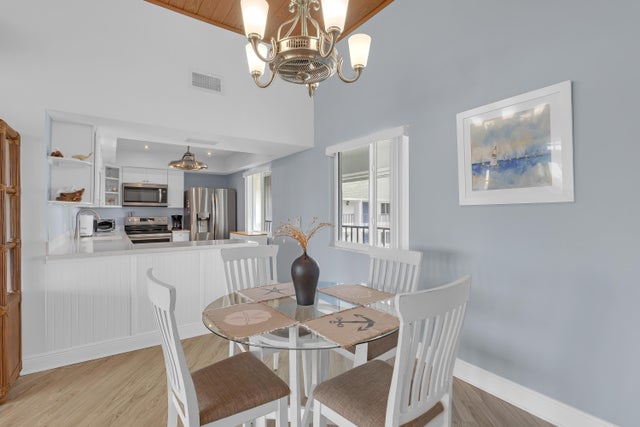About 2400 S Ocean Drive #7663
Top floor, high ceilings and expansive views of the river from this 2 bedroom 2 bath condo. Fully furnished complete with luxury vinyl floors throughout, stainless steel appliances and updated baths this condo is ready to move right in. Gated community located along 3000 ft of private beaches and amenities galore: 4 swimming pools, tennis, pickleball, golf, bocce ball, shuffleboard, fitness center and clubhouse all for your enjoyment. Onsite tiki bar by the main pool creates a lively and fun atmosphere plus an onsite oceanfront restaurant for enjoyable dinners with a view. Come see this gem today!
Features of 2400 S Ocean Drive #7663
| MLS® # | RX-11119035 |
|---|---|
| USD | $325,000 |
| CAD | $456,186 |
| CNY | 元2,314,033 |
| EUR | €279,057 |
| GBP | £242,371 |
| RUB | ₽26,277,713 |
| HOA Fees | $1,652 |
| Bedrooms | 2 |
| Bathrooms | 2.00 |
| Full Baths | 2 |
| Total Square Footage | 1,312 |
| Living Square Footage | 1,184 |
| Square Footage | Tax Rolls |
| Acres | 0.00 |
| Year Built | 1980 |
| Type | Residential |
| Sub-Type | Condo or Coop |
| Restrictions | Comercial Vehicles Prohibited, Lease OK w/Restrict, No Boat, No Motorcycle, No RV |
| Unit Floor | 1 |
| Status | Pending |
| HOPA | No Hopa |
| Membership Equity | No |
Community Information
| Address | 2400 S Ocean Drive #7663 |
|---|---|
| Area | 7010 |
| Subdivision | Ocean Village |
| City | Fort Pierce |
| County | St. Lucie |
| State | FL |
| Zip Code | 34949 |
Amenities
| Amenities | Basketball, Bocce Ball, Clubhouse, Elevator, Exercise Room, Golf Course, Internet Included, Library, Pickleball, Picnic Area, Pool, Sauna, Shuffleboard, Spa-Hot Tub, Tennis, Beach Access by Easement, Cafe/Restaurant |
|---|---|
| Utilities | Cable, 3-Phase Electric, Public Water |
| Parking | Open, Carport - Detached |
| Is Waterfront | No |
| Waterfront | Intracoastal |
| Has Pool | No |
| Pets Allowed | Restricted |
| Subdivision Amenities | Basketball, Bocce Ball, Clubhouse, Elevator, Exercise Room, Golf Course Community, Internet Included, Library, Pickleball, Picnic Area, Pool, Sauna, Shuffleboard, Spa-Hot Tub, Community Tennis Courts, Beach Access by Easement, Cafe/Restaurant |
| Security | Gate - Manned, Security Patrol |
Interior
| Interior Features | Built-in Shelves, Split Bedroom, Walk-in Closet |
|---|---|
| Appliances | Dishwasher, Dryer, Microwave, Range - Electric, Refrigerator, Smoke Detector, Storm Shutters, Washer, Water Heater - Elec |
| Heating | Central Individual, Electric |
| Cooling | Ceiling Fan, Central Individual, Electric |
| Fireplace | No |
| # of Stories | 6 |
| Stories | 6.00 |
| Furnished | Furnished, Turnkey |
| Master Bedroom | Dual Sinks |
Exterior
| Windows | Blinds, Impact Glass |
|---|---|
| Construction | Block, CBS |
| Front Exposure | East |
Additional Information
| Date Listed | August 28th, 2025 |
|---|---|
| Days on Market | 53 |
| Zoning | residential |
| Foreclosure | No |
| Short Sale | No |
| RE / Bank Owned | No |
| HOA Fees | 1651.7 |
| Parcel ID | 250771101640002 |
Room Dimensions
| Master Bedroom | 16 x 12 |
|---|---|
| Bedroom 2 | 14 x 12 |
| Living Room | 26 x 15 |
| Kitchen | 12 x 8 |
Listing Details
| Office | Engel & Voelkers Hutchinson Is |
|---|---|
| claire.higgins@engelvoelkers.com |

