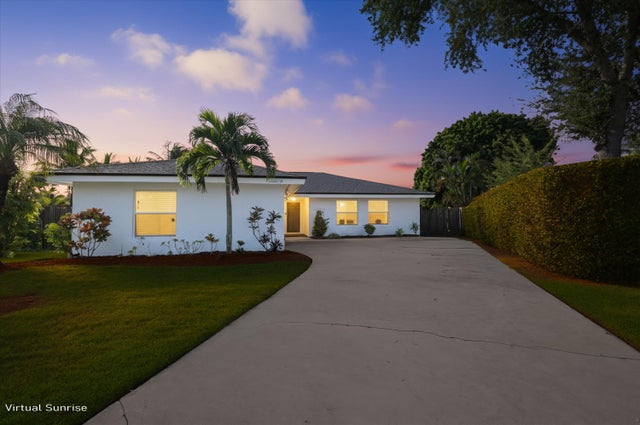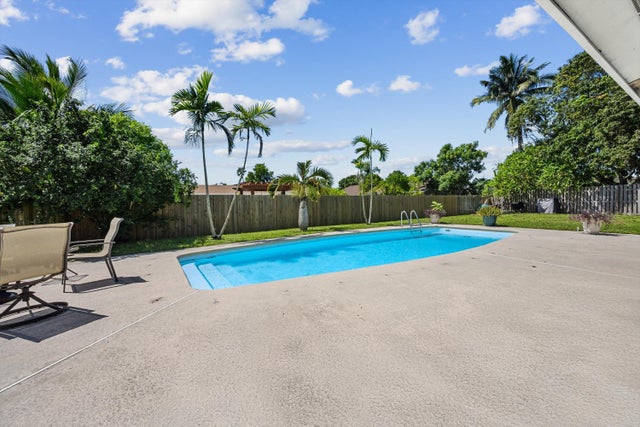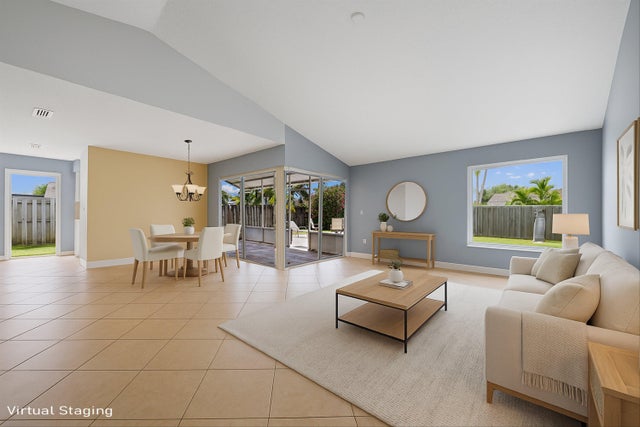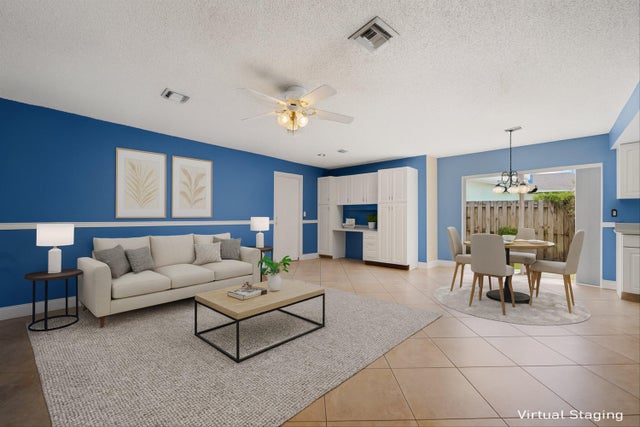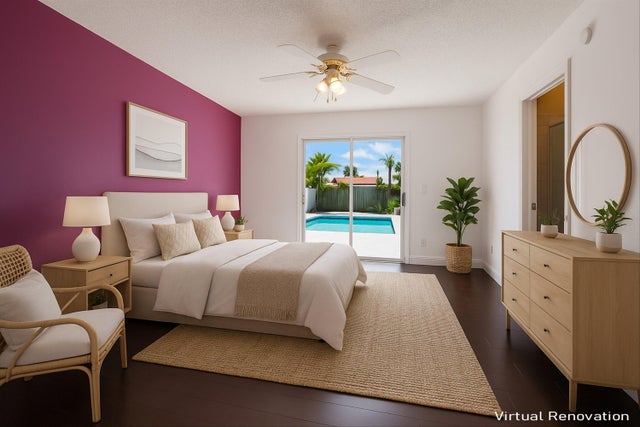About 12372 Old Country Road S
A lovely three-bedroom, two-bath single-story home on a quiet cul-de-sac. It has its own private swimming pool. New roof and new appliances. No HOA. It is centrally located in Wellington.
Features of 12372 Old Country Road S
| MLS® # | RX-11119025 |
|---|---|
| USD | $569,000 |
| CAD | $800,941 |
| CNY | 元4,062,945 |
| EUR | €492,485 |
| GBP | £428,963 |
| RUB | ₽45,524,950 |
| Bedrooms | 3 |
| Bathrooms | 2.00 |
| Full Baths | 2 |
| Total Square Footage | 2,149 |
| Living Square Footage | 1,645 |
| Square Footage | Tax Rolls |
| Acres | 0.23 |
| Year Built | 1979 |
| Type | Residential |
| Sub-Type | Single Family Detached |
| Restrictions | None |
| Style | Traditional |
| Unit Floor | 0 |
| Status | Price Change |
| HOPA | No Hopa |
| Membership Equity | No |
Community Information
| Address | 12372 Old Country Road S |
|---|---|
| Area | 5520 |
| Subdivision | PINEWOOD EAST 2 OF WELLINGTON |
| City | Wellington |
| County | Palm Beach |
| State | FL |
| Zip Code | 33414 |
Amenities
| Amenities | Park |
|---|---|
| Utilities | Cable, 3-Phase Electric, Public Sewer, Public Water |
| Parking | 2+ Spaces |
| # of Garages | 2 |
| Is Waterfront | No |
| Waterfront | None |
| Has Pool | Yes |
| Pool | Fiberglass, Inground |
| Pets Allowed | Yes |
| Subdivision Amenities | Park |
Interior
| Interior Features | Entry Lvl Lvng Area, Foyer, Walk-in Closet |
|---|---|
| Appliances | Auto Garage Open, Dishwasher, Disposal, Dryer, Microwave, Range - Electric, Refrigerator, Washer, Washer/Dryer Hookup, Water Heater - Elec |
| Heating | Central, Electric |
| Cooling | Ceiling Fan, Central, Electric |
| Fireplace | No |
| # of Stories | 1 |
| Stories | 1.00 |
| Furnished | Unfurnished |
| Master Bedroom | Mstr Bdrm - Ground, Whirlpool Spa |
Exterior
| Lot Description | < 1/4 Acre |
|---|---|
| Roof | Fiberglass, Wood Truss/Raft |
| Construction | CBS, Frame/Stucco |
| Front Exposure | Northeast |
Additional Information
| Date Listed | August 28th, 2025 |
|---|---|
| Days on Market | 47 |
| Zoning | WELL_P |
| Foreclosure | No |
| Short Sale | No |
| RE / Bank Owned | No |
| Parcel ID | 73414403080070080 |
Room Dimensions
| Master Bedroom | 151 x 123 |
|---|---|
| Bedroom 2 | 102 x 1,011 |
| Bedroom 3 | 101 x 103 |
| Dining Room | 117 x 99 |
| Family Room | 1,611 x 200 |
| Living Room | 120 x 166 |
| Kitchen | 95 x 90 |
Listing Details
| Office | RH Realty |
|---|---|
| dolores@doloresroth.com |

