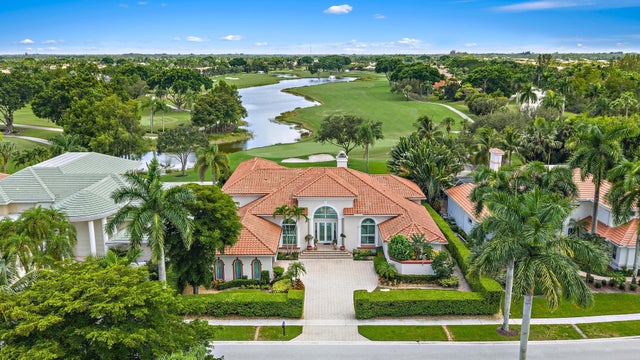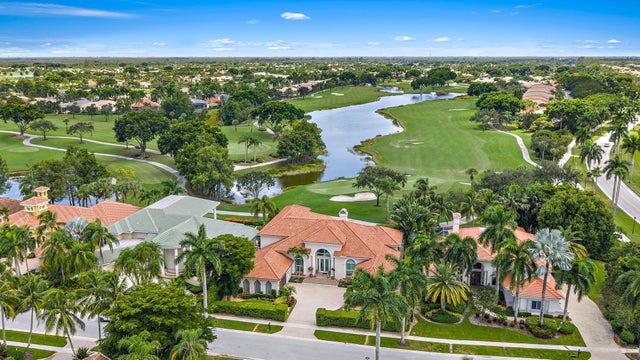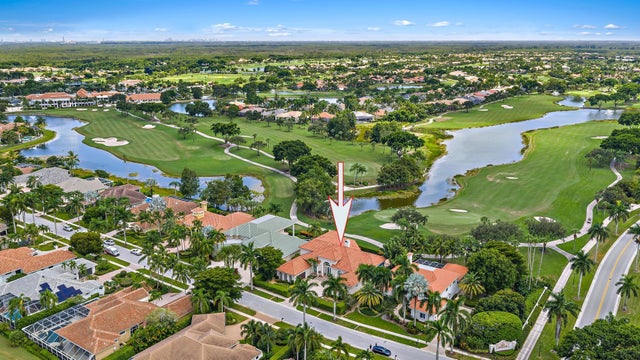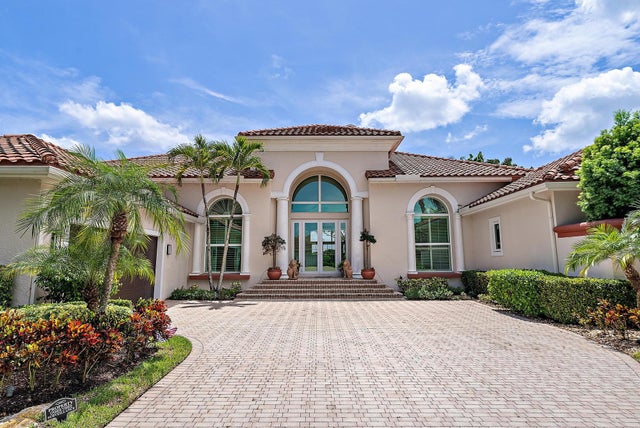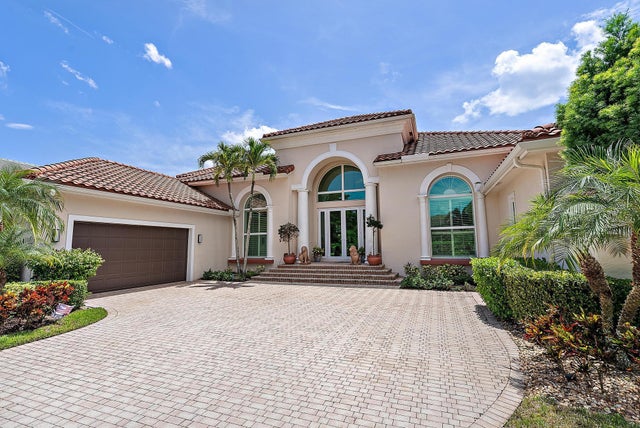About 10952 Egret Pointe Lane
IMMEDIATE PREMIER GOLF MEMBERSHIP AVAILABLE! Luxurious upgrades and incredible privacy define this renovated 6BR/7.5BA + Den + Loft custom Mustapick-built estate. Perfectly situated on the 17th Green of the Nicklaus-designed Legend Course and ideally located within the award-winning Club at Ibis, this Mediterranean masterpiece boasts a NEW ROOF (2021) and full IMPACT GLASS (2023).Designed with entertaining in mind, the home features rich Mediterranean influences. Ornate trompe l'oeil niches frame a carved stone gas fireplace, while a mahogany-style balustrade leads to a formal sunken living room. The recessed wet bar, complete with a hammered-copper sink, is conveniently nearby.Double French glass doors open to the great room, offering a spacious setting for family and friends to comfortably gather. The eat-in breakfast area overlooks the pool deck and outdoor summer kitchen. Inside and out, this home was designed for hosting and for accommodating large families, while still offering individual privacy. The Great Room provides a warm and inviting environment for family gatherings. A marble staircase with a carved oak railing leads upstairs to a loft overlooking the Great Room and two additional guest suites. The chef's kitchen was completely reimagined and renovated with high-end appliances, including a Thermador stove, double Liebherr refrigerators, and a dishwasher (2019). A large walk-in pantry and custom cabinetry add both beauty and functionality. The outdoor kitchen was redone in 2022, creating the perfect space for grilling and entertaining by the pool while enjoying complete backyard privacy. From the patio, take in postcard-worthy views of the 17th fairway and lake. The outdoor area features a summer kitchen, pool, spa, screened Florida Room, and cabana bath. One of this home's standout features is the split-bedroom floor plan, which isolates the Primary Suite in the west wing for ultimate privacy. Complete with a private sitting room, His and Hers walk-in closets, and a luxurious marble bathroom, the suite feels like a five-star retreat. Major system updates provide peace of mind: four HVAC units were replaced in 2019, 2020, 2020, and 2024. The pool heater was installed in 2024, the pool pump in 2019, and the pool was re-grouted as well. Living at The Club at Ibis means enjoying world-class amenities: a 90,000 sq. ft. clubhouse, three Nicklaus-family championship golf courses, five restaurants, a state-of-the-art fitness complex and spa, and outstanding tennis and pickleball facilities.
Features of 10952 Egret Pointe Lane
| MLS® # | RX-11119020 |
|---|---|
| USD | $2,900,000 |
| CAD | $4,082,127 |
| CNY | 元20,707,450 |
| EUR | €2,510,028 |
| GBP | £2,186,278 |
| RUB | ₽232,025,230 |
| HOA Fees | $438 |
| Bedrooms | 6 |
| Bathrooms | 8.00 |
| Full Baths | 7 |
| Half Baths | 1 |
| Total Square Footage | 7,080 |
| Living Square Footage | 5,643 |
| Square Footage | Tax Rolls |
| Acres | 0.32 |
| Year Built | 1996 |
| Type | Residential |
| Sub-Type | Single Family Detached |
| Restrictions | No Lease 1st Year, No RV, No Truck |
| Style | Mediterranean, Georgian |
| Unit Floor | 0 |
| Status | Active |
| HOPA | No Hopa |
| Membership Equity | Yes |
Community Information
| Address | 10952 Egret Pointe Lane |
|---|---|
| Area | 5540 |
| Subdivision | IBIS GOLF AND COUNTRY CLUB - Egret Pointe |
| Development | Ibis - Egret Pointe |
| City | West Palm Beach |
| County | Palm Beach |
| State | FL |
| Zip Code | 33412 |
Amenities
| Amenities | Bocce Ball, Cafe/Restaurant, Clubhouse, Community Room, Dog Park, Exercise Room, Golf Course, Internet Included, Park, Pickleball, Playground, Pool, Sauna, Spa-Hot Tub, Tennis, Beach Club Available, Whirlpool |
|---|---|
| Utilities | Cable, 3-Phase Electric, Public Sewer, Gas Natural |
| # of Garages | 2 |
| View | Golf, Lake |
| Is Waterfront | No |
| Waterfront | Lake |
| Has Pool | Yes |
| Pool | Inground, Spa |
| Pets Allowed | Restricted |
| Unit | On Golf Course |
| Subdivision Amenities | Bocce Ball, Cafe/Restaurant, Clubhouse, Community Room, Dog Park, Exercise Room, Golf Course Community, Internet Included, Park, Pickleball, Playground, Pool, Sauna, Spa-Hot Tub, Community Tennis Courts, Beach Club Available, Whirlpool |
| Security | Gate - Manned, Burglar Alarm |
Interior
| Interior Features | Bar, Built-in Shelves, Ctdrl/Vault Ceilings, Fireplace(s), Foyer, French Door, Pantry, Volume Ceiling, Walk-in Closet, Wet Bar |
|---|---|
| Appliances | Dishwasher, Dryer, Microwave, Range - Gas, Water Heater - Gas |
| Heating | Central |
| Cooling | Electric, Gas |
| Fireplace | Yes |
| # of Stories | 2 |
| Stories | 2.00 |
| Furnished | Unfurnished |
| Master Bedroom | Dual Sinks, Mstr Bdrm - Ground, Separate Shower, Separate Tub, Bidet |
Exterior
| Exterior Features | Covered Patio, Summer Kitchen, Built-in Grill |
|---|---|
| Lot Description | 1/4 to 1/2 Acre |
| Windows | Hurricane Windows, Impact Glass |
| Roof | Concrete Tile |
| Construction | CBS |
| Front Exposure | Northwest |
Additional Information
| Date Listed | August 28th, 2025 |
|---|---|
| Days on Market | 46 |
| Zoning | RPD(ci |
| Foreclosure | No |
| Short Sale | No |
| RE / Bank Owned | No |
| HOA Fees | 438 |
| Parcel ID | 74414224010030440 |
Room Dimensions
| Master Bedroom | 19 x 18 |
|---|---|
| Bedroom 2 | 14 x 13 |
| Bedroom 3 | 14 x 13 |
| Bedroom 4 | 14 x 12 |
| Bedroom 5 | 13 x 14 |
| Dining Room | 16 x 12 |
| Living Room | 21 x 18 |
| Kitchen | 13 x 13 |
Listing Details
| Office | The Telchin Group LLC |
|---|---|
| erictelchin@hotmail.com |

