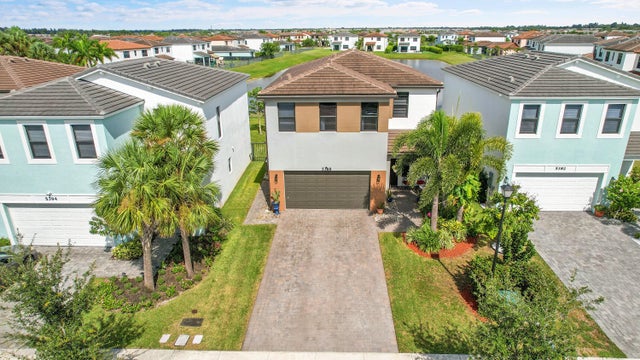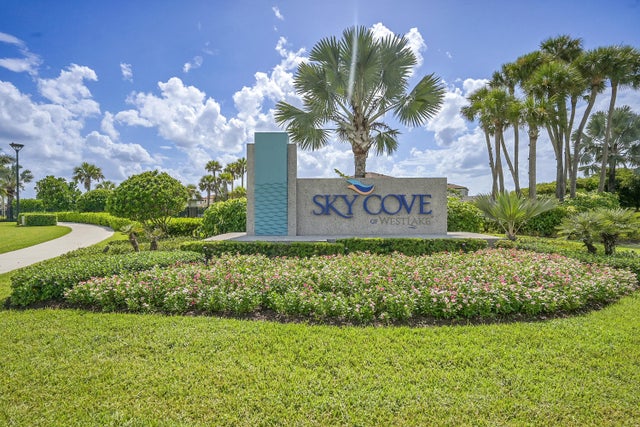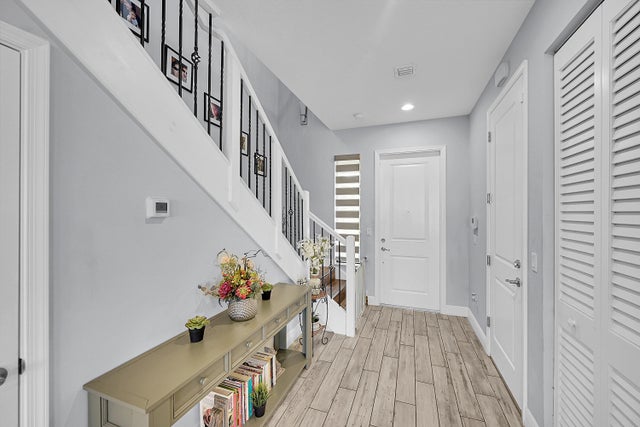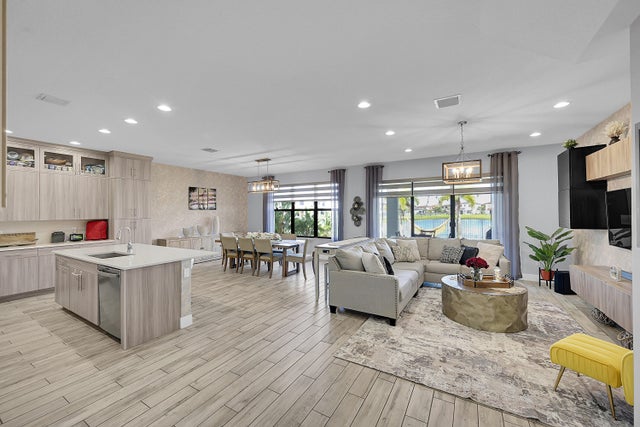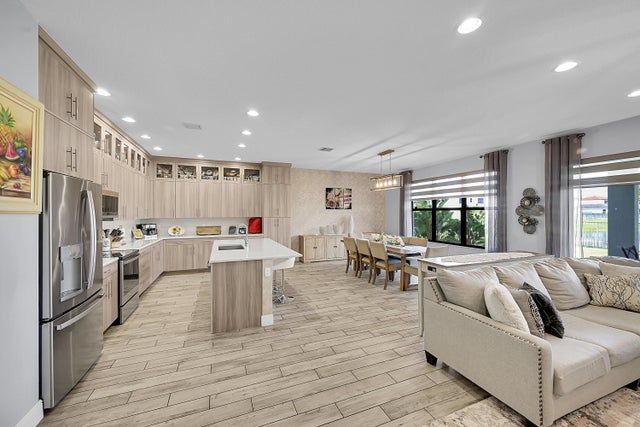About 5388 River Stone Way
Welcome to this stunning two-story home located in the highly desirable community of Sky Cove at Westlake, built in 2021. Offering the perfect blend of modern design, comfort, and convenience, this 3-bedroom, 2.5-bath residence enhanced with tens of thousands of dollars of upgrades is ideal for today's lifestyleFrom the moment you arrive, you'll be impressed by the contemporary curb appeal and well-manicured surroundings. Step inside to discover a bright, open-concept floor plan that seamlessly connects the living, dining, and kitchen areas--perfect for both entertaining and everyday living. The kitchen features sleek cabinetry, stainless steel appliances, ample counter space, and a large island that doubles as a breakfast bar. Neutral tones, upgraded finishes, and abundant natural lightcreate a warm and inviting atmosphere throughout. Upstairs, you'll find a expansive loft space which can be converted to a 4th bedroom, with three bedrooms, including a spacious owner's suite with a walk-in closet and a beautifully appointed en-suite bath. The secondary bedrooms share a well-designed full bath, and a convenient half bath is located on the main level for guests. Every detail of this home has been thoughtfully designed to maximize both function and style. Built with energy efficiency and modern construction standards in mind, this 2021 home provides peace of mind and low-maintenance living. Additional highlights include a private backyard with plenty of room for outdoor enjoyment, a two-car garage, and smart home features for today's connected lifestyle. Residents of Westlake enjoy access to an impressive array of community amenities. From resort-style pools and fitness facilities to playgrounds, walking trails, and family-friendly gathering spaces, Westlake offers something for everyone. The location is equally convenient, with proximity to top-rated schools, shopping, dining, and major roadways. If you've been searching for a move-in ready home that combines the best of style, comfort, and community living, this Westlake property is the one to see.
Features of 5388 River Stone Way
| MLS® # | RX-11119018 |
|---|---|
| USD | $610,000 |
| CAD | $856,654 |
| CNY | 元4,347,104 |
| EUR | €524,948 |
| GBP | £456,856 |
| RUB | ₽48,036,890 |
| HOA Fees | $189 |
| Bedrooms | 3 |
| Bathrooms | 3.00 |
| Full Baths | 2 |
| Half Baths | 1 |
| Total Square Footage | 2,771 |
| Living Square Footage | 2,155 |
| Square Footage | Tax Rolls |
| Acres | 0.12 |
| Year Built | 2021 |
| Type | Residential |
| Sub-Type | Single Family Detached |
| Restrictions | Buyer Approval, Comercial Vehicles Prohibited, Lease OK w/Restrict, No Boat, No RV, Tenant Approval |
| Style | < 4 Floors |
| Unit Floor | 0 |
| Status | Active |
| HOPA | No Hopa |
| Membership Equity | No |
Community Information
| Address | 5388 River Stone Way |
|---|---|
| Area | 5540 |
| Subdivision | SKY COVE |
| City | Westlake |
| County | Palm Beach |
| State | FL |
| Zip Code | 33470 |
Amenities
| Amenities | Basketball, Bike - Jog, Cafe/Restaurant, Clubhouse, Community Room, Dog Park, Exercise Room, Fitness Trail, Game Room, Manager on Site, Playground, Pool, Spa-Hot Tub, Street Lights |
|---|---|
| Utilities | 3-Phase Electric, Public Sewer, Public Water |
| Parking | 2+ Spaces, Driveway, Garage - Attached |
| # of Garages | 2 |
| View | Lake |
| Is Waterfront | Yes |
| Waterfront | Lake |
| Has Pool | No |
| Pets Allowed | Restricted |
| Subdivision Amenities | Basketball, Bike - Jog, Cafe/Restaurant, Clubhouse, Community Room, Dog Park, Exercise Room, Fitness Trail, Game Room, Manager on Site, Playground, Pool, Spa-Hot Tub, Street Lights |
| Security | Gate - Unmanned |
Interior
| Interior Features | Entry Lvl Lvng Area, Foyer, Cook Island, Laundry Tub, Pantry, Split Bedroom, Upstairs Living Area, Walk-in Closet |
|---|---|
| Appliances | Dishwasher, Dryer, Microwave, Range - Electric, Refrigerator, Washer |
| Heating | Central, Electric |
| Cooling | Ceiling Fan, Central, Electric |
| Fireplace | No |
| # of Stories | 2 |
| Stories | 2.00 |
| Furnished | Unfurnished |
| Master Bedroom | Dual Sinks, Mstr Bdrm - Upstairs, Separate Shower |
Exterior
| Exterior Features | Covered Patio, Room for Pool |
|---|---|
| Windows | Blinds, Hurricane Windows, Impact Glass |
| Roof | Flat Tile |
| Construction | CBS |
| Front Exposure | West |
School Information
| Elementary | Loxahatchee Groves Elementary |
|---|---|
| Middle | Osceola Creek Middle School |
| High | Seminole Ridge Community High School |
Additional Information
| Date Listed | August 27th, 2025 |
|---|---|
| Days on Market | 49 |
| Zoning | R-2 |
| Foreclosure | No |
| Short Sale | No |
| RE / Bank Owned | No |
| HOA Fees | 189.15 |
| Parcel ID | 77404301180001920 |
Room Dimensions
| Master Bedroom | 16.1 x 12.9 |
|---|---|
| Bedroom 2 | 13.1 x 10.11 |
| Bedroom 3 | 11.3 x 10 |
| Dining Room | 16.4 x 15.1 |
| Living Room | 16 x 13.7 |
| Kitchen | 16.6 x 12.1 |
| Loft | 17.5 x 16.4 |
Listing Details
| Office | Market Advantage Realty |
|---|---|
| scott@flmar.com |

