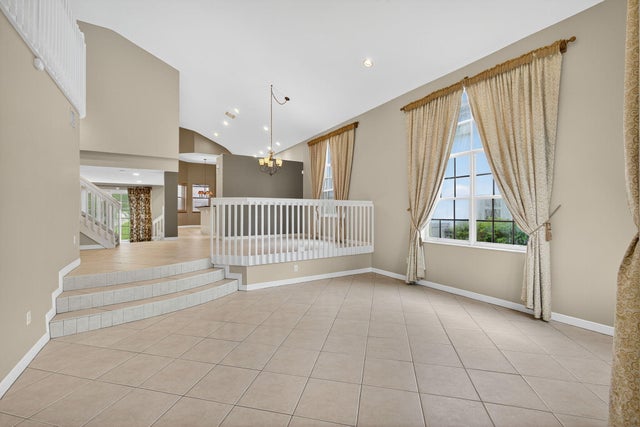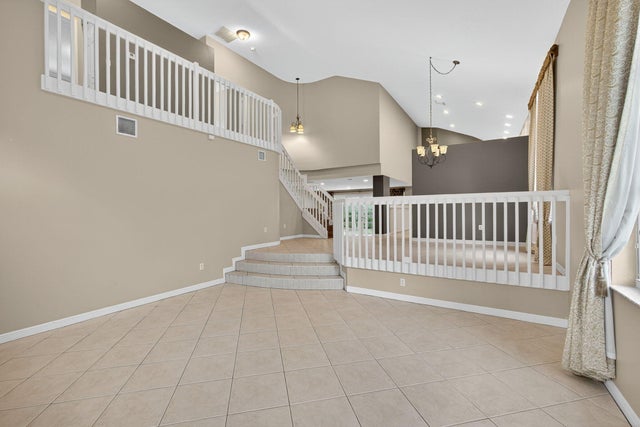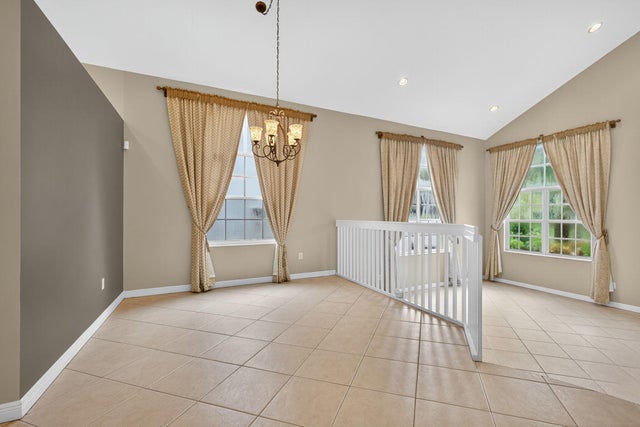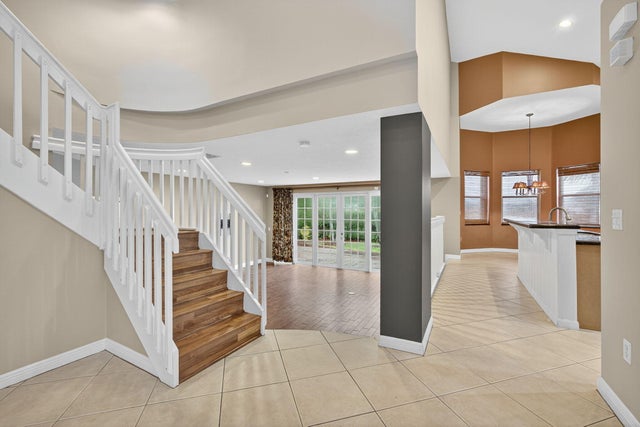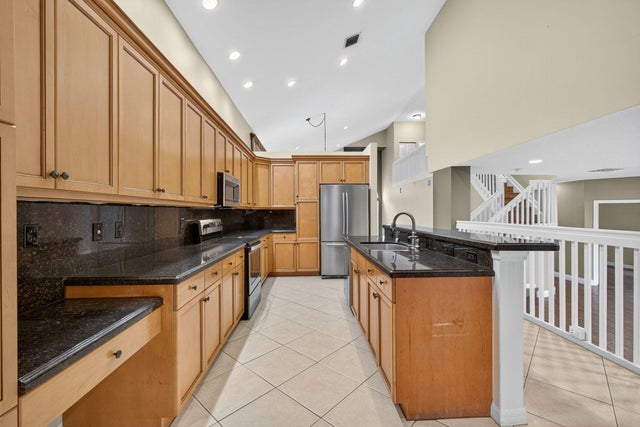About 8933 Alexandra Circle
Welcome home to the highly sought-after Olympia subdivision of Easton. This spacious and beautifully maintained 4 bedroom, 3 bathroom Cambria model offers the perfect blend of comfort, style, and convenience. Nestled on a quiet corner of Easton surrounded by green space, this home features an open-concept layout with abundant natural light and high ceilings. The primary suite offers a large bonus area with a spa-like ensuite bath and generous walk-in closet. Step outside to a beautifully landscaped yard with a spacious patio perfect for relaxing or outdoor dining. Impact windows and upper accordion shutters make storm prep easy. Located in an A-rated school district close to shopping, dining and convenient access to major highways.
Features of 8933 Alexandra Circle
| MLS® # | RX-11119013 |
|---|---|
| USD | $765,000 |
| CAD | $1,076,837 |
| CNY | 元5,462,483 |
| EUR | €662,128 |
| GBP | £576,725 |
| RUB | ₽61,206,656 |
| HOA Fees | $362 |
| Bedrooms | 4 |
| Bathrooms | 3.00 |
| Full Baths | 3 |
| Total Square Footage | 4,422 |
| Living Square Footage | 3,035 |
| Square Footage | Tax Rolls |
| Acres | 0.15 |
| Year Built | 2003 |
| Type | Residential |
| Sub-Type | Single Family Detached |
| Restrictions | Comercial Vehicles Prohibited, No Boat, No Lease First 2 Years |
| Style | Mediterranean, Multi-Level |
| Unit Floor | 1 |
| Status | Active |
| HOPA | No Hopa |
| Membership Equity | No |
Community Information
| Address | 8933 Alexandra Circle |
|---|---|
| Area | 5570 |
| Subdivision | OLYMPIA 1 |
| Development | Easton |
| City | Wellington |
| County | Palm Beach |
| State | FL |
| Zip Code | 33414 |
Amenities
| Amenities | Basketball, Clubhouse, Exercise Room, Internet Included, Park, Pickleball, Picnic Area, Playground, Pool, Sidewalks, Spa-Hot Tub, Tennis |
|---|---|
| Utilities | Public Sewer, Public Water |
| Parking | Garage - Attached |
| # of Garages | 2 |
| View | Lake |
| Is Waterfront | Yes |
| Waterfront | Lake |
| Has Pool | No |
| Pets Allowed | Yes |
| Subdivision Amenities | Basketball, Clubhouse, Exercise Room, Internet Included, Park, Pickleball, Picnic Area, Playground, Pool, Sidewalks, Spa-Hot Tub, Community Tennis Courts |
| Security | Gate - Manned |
Interior
| Interior Features | Cook Island, Roman Tub, Volume Ceiling, Walk-in Closet |
|---|---|
| Appliances | Auto Garage Open, Dishwasher, Disposal, Dryer, Ice Maker, Microwave, Range - Electric, Refrigerator, Storm Shutters, Washer |
| Heating | Central |
| Cooling | Ceiling Fan, Central |
| Fireplace | No |
| # of Stories | 2 |
| Stories | 2.00 |
| Furnished | Unfurnished |
| Master Bedroom | Dual Sinks, Separate Shower, Separate Tub |
Exterior
| Exterior Features | Fence, Open Patio, Shutters |
|---|---|
| Lot Description | < 1/4 Acre |
| Windows | Impact Glass |
| Roof | Barrel |
| Construction | CBS |
| Front Exposure | North |
School Information
| Elementary | Equestrian Trails Elementary |
|---|---|
| Middle | Emerald Cove Middle School |
| High | Palm Beach Central High School |
Additional Information
| Date Listed | August 27th, 2025 |
|---|---|
| Days on Market | 47 |
| Zoning | PUD(ci |
| Foreclosure | No |
| Short Sale | No |
| RE / Bank Owned | No |
| HOA Fees | 362 |
| Parcel ID | 73424407030000510 |
Room Dimensions
| Master Bedroom | 18 x 15 |
|---|---|
| Living Room | 18 x 16 |
| Kitchen | 16 x 13 |
Listing Details
| Office | Keller Williams Realty - Welli |
|---|---|
| michaelmenchise@kw.com |

