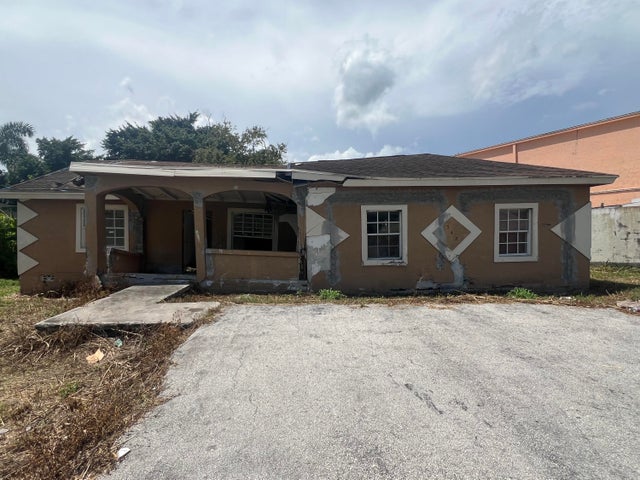About 542 Se 6th Drive
MOTIVATED SELLER!!!! ATTENTION ALL INVESTORS/DEVELOPERS!!! 1950s Florida Ranch-Style CBS Home | Single Story with Gable Roof.Large R-1 Lot | COMPLETE Tear-Down PER CITY! You can invision your new deam on an oversized 0.27+/- acre (11,890+/- sf) lot. Zoned R-1 (Single-Family Residential). Perfect opportunity for a new build. The lot size exceeds typical R-1 minimums, offering possible subdivision potential -- buyer to confirm with the City of Belle Glade. Existing improvements sold as-is with no warranties.Don't Miss your NEXT opportunity in a fast growing INVESTMENT area!!!! NOT SAFE TO ENTER...
Features of 542 Se 6th Drive
| MLS® # | RX-11119008 |
|---|---|
| USD | $78,000 |
| CAD | $109,539 |
| CNY | 元555,859 |
| EUR | €67,124 |
| GBP | £58,418 |
| RUB | ₽6,142,422 |
| Bedrooms | 2 |
| Bathrooms | 2.00 |
| Full Baths | 2 |
| Total Square Footage | 1,962 |
| Living Square Footage | 1,826 |
| Square Footage | Other |
| Acres | 0.22 |
| Year Built | 1954 |
| Type | Residential |
| Sub-Type | Single Family Detached |
| Restrictions | None |
| Style | Mid Century, Ranch |
| Unit Floor | 0 |
| Status | Price Change |
| HOPA | No Hopa |
| Membership Equity | No |
Community Information
| Address | 542 Se 6th Drive |
|---|---|
| Area | 5560 |
| Subdivision | ALFAY GARDENS |
| City | Belle Glade |
| County | Palm Beach |
| State | FL |
| Zip Code | 33430 |
Amenities
| Amenities | None |
|---|---|
| Utilities | 3-Phase Electric, Underground |
| Is Waterfront | No |
| Waterfront | None |
| Has Pool | No |
| Pets Allowed | Yes |
| Subdivision Amenities | None |
Interior
| Interior Features | None |
|---|---|
| Appliances | None |
| Heating | Other |
| Cooling | None |
| Fireplace | No |
| # of Stories | 1 |
| Stories | 1.00 |
| Furnished | Unfurnished |
| Master Bedroom | None |
Exterior
| Exterior Features | Fence |
|---|---|
| Lot Description | < 1/4 Acre |
| Construction | Block, Concrete |
| Front Exposure | East |
Additional Information
| Date Listed | August 27th, 2025 |
|---|---|
| Days on Market | 49 |
| Zoning | R1(cit |
| Foreclosure | No |
| Short Sale | No |
| RE / Bank Owned | No |
| Parcel ID | 04374341030000390 |
Room Dimensions
| Master Bedroom | 10 x 10 |
|---|---|
| Living Room | 10 x 10 |
| Kitchen | 10 x 10 |
Listing Details
| Office | Coastal Realty Group |
|---|---|
| deanna.realestate1@gmail.com |

