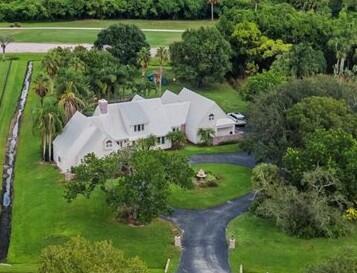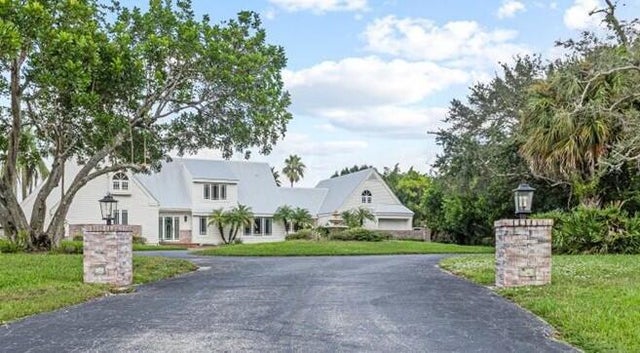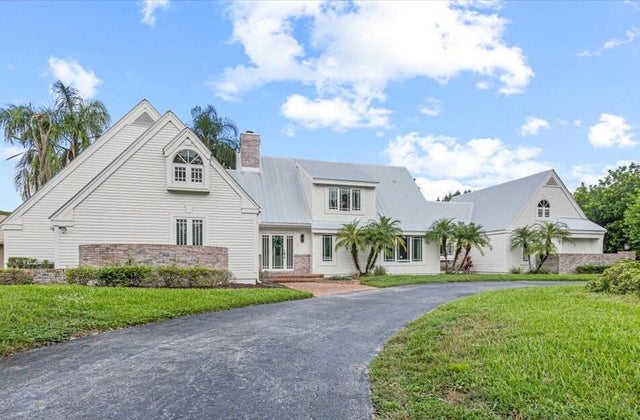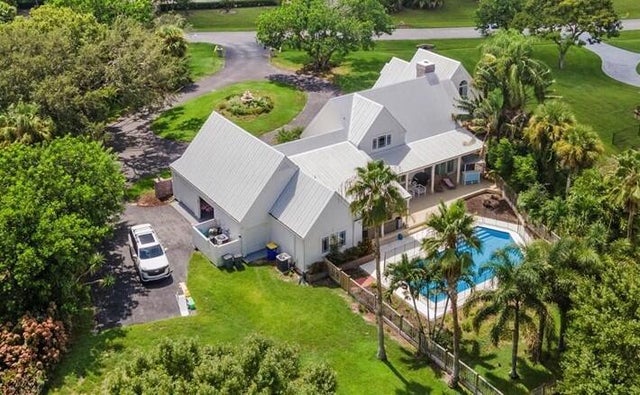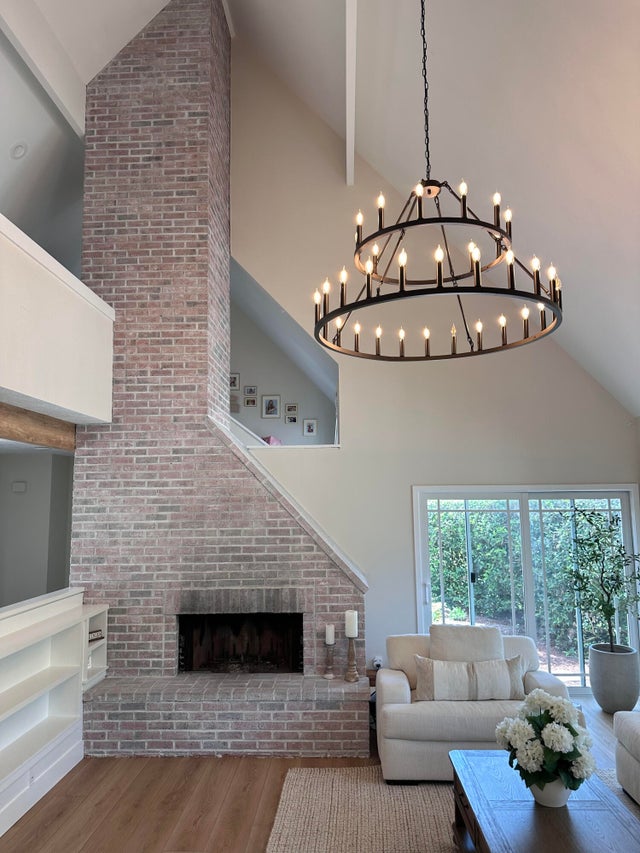About 1565 Sw Saint Andrews Drive
Welcome to one of Palm City's most charming Estate homes located on the golf course on over an acre in the securely gated community of Martin Downs Country Club. This timeless Cape Cod Victorian residents blends classic character with modern upgrades. Also, two of the four bedrooms are Masters. Maximizing privacy with a four-way bedroom split design. All four have their own bathrooms, in addition there is a guest powder room.Solid Timber construction, reinforced with wood encased steel Lally columns and steel crossbeams; Weathered all storms with no damage. In 2025, three new High-efficiency air-conditioning systems with air purifying Ultraviolet Germicidal Lamps. In 2025, The Swimming pool was refinished in Hawaiian Blue Quartzite. In 2025, replaced Pool pump and irrigation pump. In 2025, Electrical panels were replaced and upgraded with a new electric car charger. In 2024, Custom wood Kitchen, top-of-the-line smart appliances & laundry room. In 2023, Flooring was replaced with LVP throughout. In 2022, Hurricane Impact Windows throughout. In 2019, New Metal Roof. This home is move-in ready with every major system updated offering beauty functionality and lasting quality enjoy the elegance of this Cape Cod Victorian the state perfectly positioned in the heart of Palm city; A Great Place to Be!
Features of 1565 Sw Saint Andrews Drive
| MLS® # | RX-11119002 |
|---|---|
| USD | $1,270,000 |
| CAD | $1,783,525 |
| CNY | 元9,050,528 |
| EUR | €1,092,924 |
| GBP | £951,160 |
| RUB | ₽100,011,230 |
| HOA Fees | $252 |
| Bedrooms | 4 |
| Bathrooms | 5.00 |
| Full Baths | 4 |
| Half Baths | 1 |
| Total Square Footage | 4,874 |
| Living Square Footage | 3,736 |
| Square Footage | Tax Rolls |
| Acres | 1.15 |
| Year Built | 1985 |
| Type | Residential |
| Sub-Type | Single Family Detached |
| Restrictions | Buyer Approval, Comercial Vehicles Prohibited, Lease OK |
| Style | Victorian |
| Unit Floor | 0 |
| Status | Active |
| HOPA | No Hopa |
| Membership Equity | No |
Community Information
| Address | 1565 Sw Saint Andrews Drive |
|---|---|
| Area | 9 - Palm City |
| Subdivision | CRANE CREEK COUNTRY CLUB |
| City | Palm City |
| County | Martin |
| State | FL |
| Zip Code | 34990 |
Amenities
| Amenities | Cafe/Restaurant, Clubhouse, Extra Storage, Golf Course, Pickleball, Playground, Pool, Putting Green, Street Lights |
|---|---|
| Utilities | Cable, 3-Phase Electric, Public Water, Septic |
| Parking | 2+ Spaces, Drive - Circular, Garage - Attached, Golf Cart |
| # of Garages | 3 |
| View | Golf, Pool |
| Is Waterfront | No |
| Waterfront | None |
| Has Pool | Yes |
| Pool | Child Gate, Inground |
| Pets Allowed | Yes |
| Subdivision Amenities | Cafe/Restaurant, Clubhouse, Extra Storage, Golf Course Community, Pickleball, Playground, Pool, Putting Green, Street Lights |
| Security | Gate - Manned, Private Guard, Security Light, Security Patrol |
Interior
| Interior Features | Built-in Shelves, Closet Cabinets, Ctdrl/Vault Ceilings, Decorative Fireplace, Fireplace(s), Foyer, French Door, Cook Island, Laundry Tub, Pantry, Roman Tub, Split Bedroom, Walk-in Closet |
|---|---|
| Appliances | Auto Garage Open, Dishwasher, Dryer, Freezer, Microwave, Purifier, Range - Electric, Refrigerator, Reverse Osmosis Water Treatment, Washer, Water Softener-Owned |
| Heating | Central Individual, Zoned |
| Cooling | Air Purifier, Ceiling Fan, Zoned |
| Fireplace | Yes |
| # of Stories | 2 |
| Stories | 2.00 |
| Furnished | Furniture Negotiable, Unfurnished |
| Master Bedroom | 2 Master Suites, Dual Sinks, Mstr Bdrm - Ground, Mstr Bdrm - Upstairs, Whirlpool Spa |
Exterior
| Exterior Features | Auto Sprinkler, Covered Patio, Fence, Open Porch, Well Sprinkler, Zoned Sprinkler |
|---|---|
| Lot Description | 1 to < 2 Acres |
| Windows | Blinds, Drapes, Impact Glass |
| Roof | Metal |
| Construction | Brick, Frame, Woodside |
| Front Exposure | Southeast |
School Information
| Elementary | Citrus Elementary School |
|---|---|
| Middle | Hidden Oaks Middle School |
| High | Martin County High School |
Additional Information
| Date Listed | August 27th, 2025 |
|---|---|
| Days on Market | 49 |
| Zoning | R-1 |
| Foreclosure | No |
| Short Sale | No |
| RE / Bank Owned | No |
| HOA Fees | 252 |
| Parcel ID | 113840005001000809 |
Room Dimensions
| Master Bedroom | 20 x 20, 17 x 14 |
|---|---|
| Bedroom 2 | 15 x 14 |
| Bedroom 3 | 15 x 12 |
| Den | 16 x 13.5 |
| Dining Room | 16 x 15 |
| Living Room | 21 x 17 |
| Kitchen | 19 x 16 |
| Loft | 16 x 12 |
| Patio | 16 x 15 |
| Porch | 30 x 7 |
Listing Details
| Office | Real Estate of Florida |
|---|---|
| reofstuart@gmail.com |

