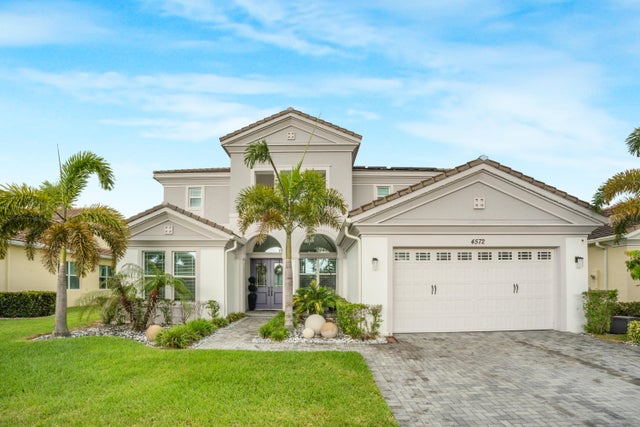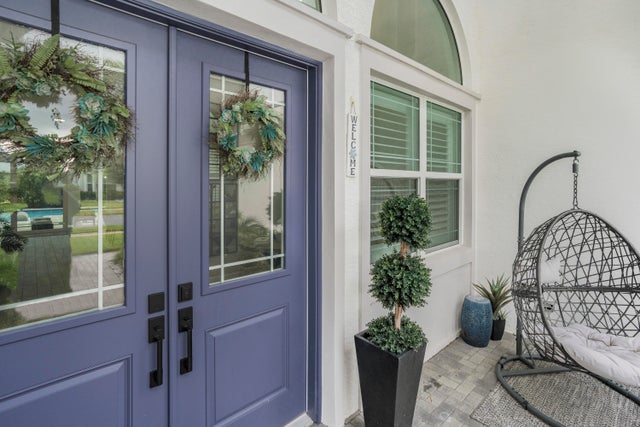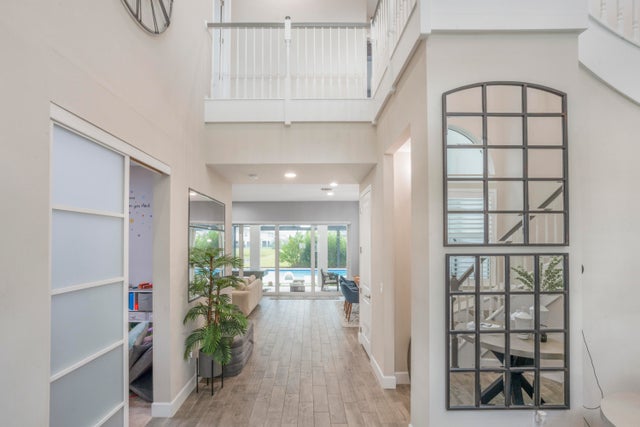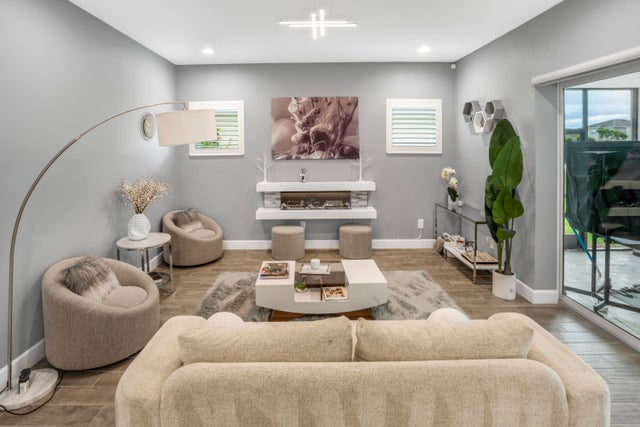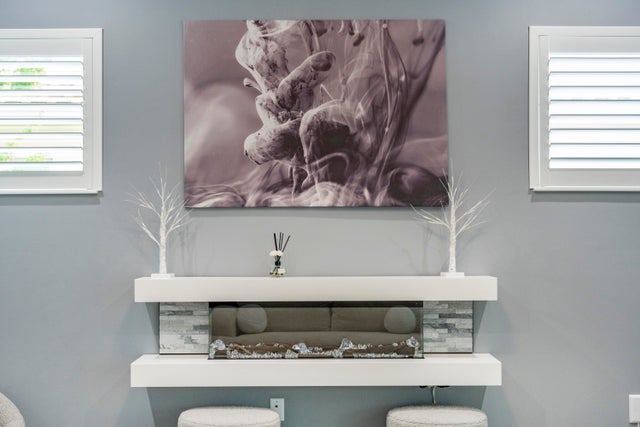About 4572 Canopy Grove Drive
Spacious Kestrel Grand model featuring 5 bedrooms, 4.5 bathrooms, with a Flex Space and a 2-car garage located in the Groves of Westlake. This home includes numerous upgrades such as an extended quartz kitchen island, dual ovens, stove, custom closets, upgraded staircase, plantation blinds, and wood plank tile flooring on the first floor. The backyard offers a heated pool with lake views. A solar panel system provides added energy efficiency. Residents of Westlake enjoy access to community amenities including a clubhouse, aquatic center, fitness center, parks, and walking trails.
Features of 4572 Canopy Grove Drive
| MLS® # | RX-11118994 |
|---|---|
| USD | $949,900 |
| CAD | $1,333,992 |
| CNY | 元6,769,367 |
| EUR | €817,455 |
| GBP | £711,423 |
| RUB | ₽74,803,675 |
| HOA Fees | $116 |
| Bedrooms | 5 |
| Bathrooms | 5.00 |
| Full Baths | 4 |
| Half Baths | 1 |
| Total Square Footage | 5,245 |
| Living Square Footage | 4,110 |
| Square Footage | Tax Rolls |
| Acres | 0.19 |
| Year Built | 2021 |
| Type | Residential |
| Sub-Type | Single Family Detached |
| Restrictions | Buyer Approval |
| Unit Floor | 0 |
| Status | Pending |
| HOPA | No Hopa |
| Membership Equity | No |
Community Information
| Address | 4572 Canopy Grove Drive |
|---|---|
| Area | 5540 |
| Subdivision | GROVES OF WESTLAKE |
| City | Westlake |
| County | Palm Beach |
| State | FL |
| Zip Code | 33470 |
Amenities
| Amenities | Basketball, Bike - Jog, Business Center, Clubhouse, Community Room, Extra Storage, Exercise Room, Fitness Trail, Park, Pickleball, Picnic Area, Playground, Pool, Sauna, Sidewalks, Spa-Hot Tub, Tennis |
|---|---|
| Utilities | Cable, 3-Phase Electric, Public Sewer, Public Water |
| Parking | 2+ Spaces, Garage - Attached |
| # of Garages | 2 |
| View | Lake |
| Is Waterfront | Yes |
| Waterfront | Lake |
| Has Pool | Yes |
| Pool | Inground, Spa |
| Pets Allowed | Yes |
| Subdivision Amenities | Basketball, Bike - Jog, Business Center, Clubhouse, Community Room, Extra Storage, Exercise Room, Fitness Trail, Park, Pickleball, Picnic Area, Playground, Pool, Sauna, Sidewalks, Spa-Hot Tub, Community Tennis Courts |
| Security | Gate - Unmanned |
Interior
| Interior Features | Built-in Shelves, Closet Cabinets, Ctdrl/Vault Ceilings, Foyer, Cook Island, Pantry, Roman Tub, Walk-in Closet, Wet Bar, Upstairs Living Area |
|---|---|
| Appliances | Auto Garage Open, Dishwasher, Disposal, Dryer, Microwave, Range - Electric, Refrigerator, Smoke Detector, Wall Oven, Washer |
| Heating | Central |
| Cooling | Central |
| Fireplace | No |
| # of Stories | 2 |
| Stories | 2.00 |
| Furnished | Unfurnished |
| Master Bedroom | Mstr Bdrm - Upstairs, Separate Tub, Spa Tub & Shower |
Exterior
| Exterior Features | Auto Sprinkler, Lake/Canal Sprinkler, Solar Panels |
|---|---|
| Lot Description | < 1/4 Acre |
| Windows | Blinds, Impact Glass, Plantation Shutters |
| Roof | Concrete Tile |
| Construction | Block, CBS, Concrete |
| Front Exposure | West |
School Information
| Elementary | Golden Grove Elementary School |
|---|---|
| Middle | Osceola Creek Middle School |
| High | Seminole Ridge Community High School |
Additional Information
| Date Listed | August 27th, 2025 |
|---|---|
| Days on Market | 48 |
| Zoning | R-1 |
| Foreclosure | No |
| Short Sale | No |
| RE / Bank Owned | No |
| HOA Fees | 116.16 |
| Parcel ID | 77404312100001070 |
Room Dimensions
| Master Bedroom | 20 x 15 |
|---|---|
| Living Room | 17 x 15 |
| Kitchen | 19 x 10 |
Listing Details
| Office | First World Realty Group,LLC |
|---|---|
| marlon@firstworldrealty.net |

