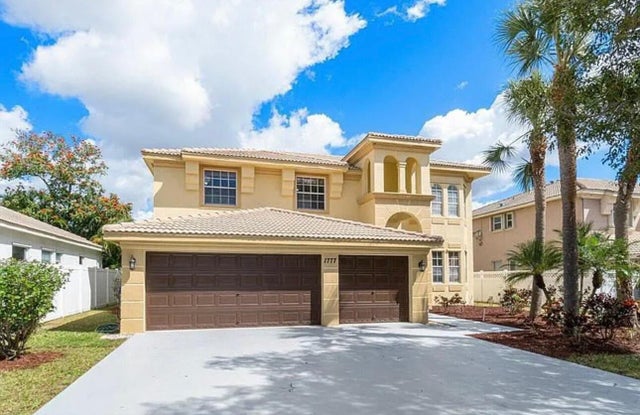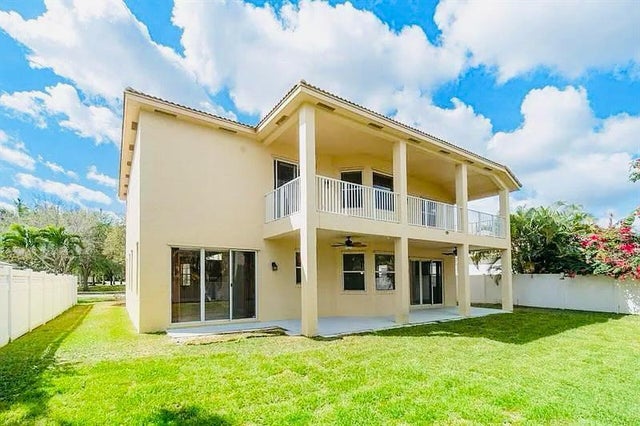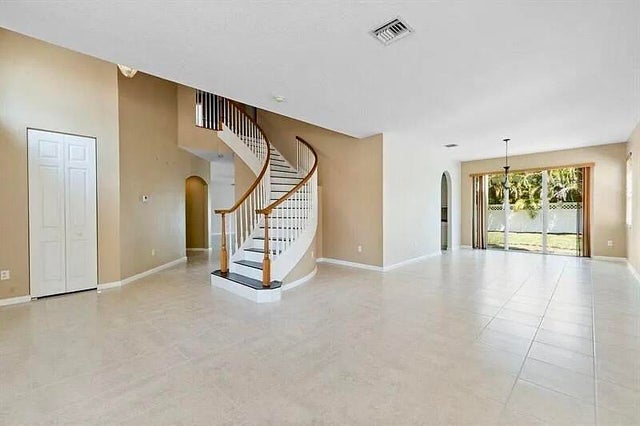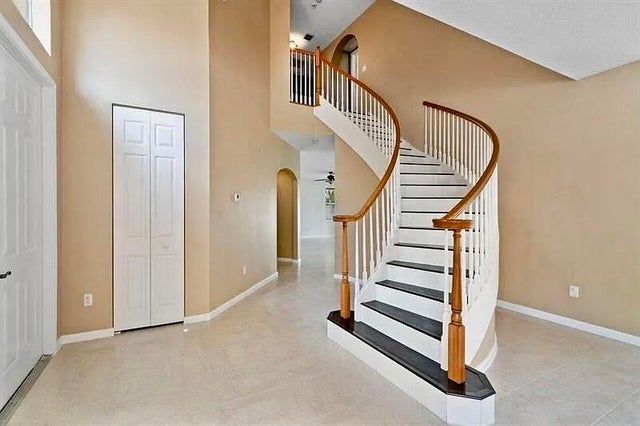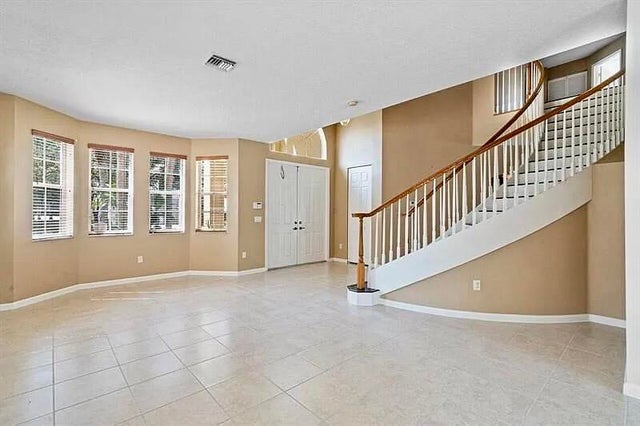About 1777 Annandale Circle
A true 5-bedroom home in the fabulous golf community of Madison Green (membership not required). 1 full bath and bedroom downstairs which is great for guests or in-laws. This well-maintained home has many great features. Walk in the front double door to a grand spiral staircase and 2 story foyer. This home has formal living and dining areas as well as a large family room adjacent to the spacious kitchen. Refrigerator and microwave are new, updated cabinetry, breakfast nook, center island and walk in pantry make this a cook's dream kitchen. Upstairs flooring updated. Spacious master bedroom has large walk-in closet, dual vanities in bath, soaker tub and separate walk-in shower. Enjoy the outdoors from the second story balcony. Secondary bath upstairs has dual sinks with plenty ofcounter space. This home has dual air conditioners installed in 2022 and 2020. Water heater 2021. Freshly painted interior and exterior painted a couple of years ago. Low HOA dues includes use of resort style clubhouse with pool, hot tub, kiddie pool, playground, tennis, basketball, exercise facilities and meeting rooms. Expanded cable and high-speed internet are also included in the HOA. Roof 2003- 4 point inspection indicates roof is in good condition and roof life of 6-9 years remain.
Features of 1777 Annandale Circle
| MLS® # | RX-11118980 |
|---|---|
| USD | $750,000 |
| CAD | $1,055,723 |
| CNY | 元5,355,375 |
| EUR | €649,145 |
| GBP | £565,417 |
| RUB | ₽60,006,525 |
| HOA Fees | $265 |
| Bedrooms | 5 |
| Bathrooms | 3.00 |
| Full Baths | 3 |
| Total Square Footage | 4,752 |
| Living Square Footage | 3,496 |
| Square Footage | Tax Rolls |
| Acres | 0.18 |
| Year Built | 2003 |
| Type | Residential |
| Sub-Type | Single Family Detached |
| Restrictions | No RV, Lease OK |
| Style | Contemporary |
| Unit Floor | 0 |
| Status | Price Change |
| HOPA | No Hopa |
| Membership Equity | No |
Community Information
| Address | 1777 Annandale Circle |
|---|---|
| Area | 5530 |
| Subdivision | MADISON GREEN 1 |
| Development | Oakmont |
| City | Royal Palm Beach |
| County | Palm Beach |
| State | FL |
| Zip Code | 33411 |
Amenities
| Amenities | Clubhouse, Community Room, Exercise Room, Golf Course, Internet Included, Manager on Site, Playground, Pool, Putting Green, Sidewalks, Street Lights, Tennis, Basketball |
|---|---|
| Utilities | Cable, 3-Phase Electric, Public Sewer, Public Water |
| Parking | 2+ Spaces, Garage - Attached |
| # of Garages | 3 |
| View | Garden |
| Is Waterfront | No |
| Waterfront | None |
| Has Pool | No |
| Pets Allowed | Yes |
| Subdivision Amenities | Clubhouse, Community Room, Exercise Room, Golf Course Community, Internet Included, Manager on Site, Playground, Pool, Putting Green, Sidewalks, Street Lights, Community Tennis Courts, Basketball |
| Security | Gate - Unmanned, Security Sys-Owned |
Interior
| Interior Features | Ctdrl/Vault Ceilings, Entry Lvl Lvng Area, Foyer, Cook Island, Laundry Tub, Pantry, Roman Tub, Split Bedroom, Volume Ceiling, Walk-in Closet, Second/Third Floor Concrete |
|---|---|
| Appliances | Auto Garage Open, Dishwasher, Disposal, Dryer, Ice Maker, Microwave, Range - Electric, Refrigerator, Smoke Detector, Storm Shutters, Washer, Water Heater - Elec |
| Heating | Central |
| Cooling | Ceiling Fan, Central |
| Fireplace | No |
| # of Stories | 2 |
| Stories | 2.00 |
| Furnished | Unfurnished |
| Master Bedroom | Dual Sinks, Mstr Bdrm - Sitting, Separate Shower, Mstr Bdrm - Upstairs |
Exterior
| Exterior Features | Auto Sprinkler, Covered Balcony, Shutters, Lake/Canal Sprinkler, Room for Pool |
|---|---|
| Lot Description | < 1/4 Acre |
| Windows | Blinds, Double Hung Metal, Sliding, Arched |
| Roof | S-Tile |
| Construction | CBS, Block |
| Front Exposure | South |
School Information
| Elementary | Royal Palm Beach Elementary School |
|---|---|
| Middle | Crestwood Community Middle |
| High | Royal Palm Beach High School |
Additional Information
| Date Listed | August 27th, 2025 |
|---|---|
| Days on Market | 48 |
| Zoning | PUD(ci |
| Foreclosure | No |
| Short Sale | No |
| RE / Bank Owned | No |
| HOA Fees | 265 |
| Parcel ID | 72414315070040410 |
Room Dimensions
| Master Bedroom | 26 x 16 |
|---|---|
| Bedroom 2 | 15 x 12 |
| Bedroom 3 | 13 x 12 |
| Bedroom 4 | 13 x 12 |
| Bedroom 5 | 13 x 14 |
| Dining Room | 16 x 12 |
| Family Room | 21 x 20 |
| Living Room | 21 x 14 |
| Kitchen | 16 x 12 |
Listing Details
| Office | RE/MAX Direct |
|---|---|
| ben@homesbydirect.com |

