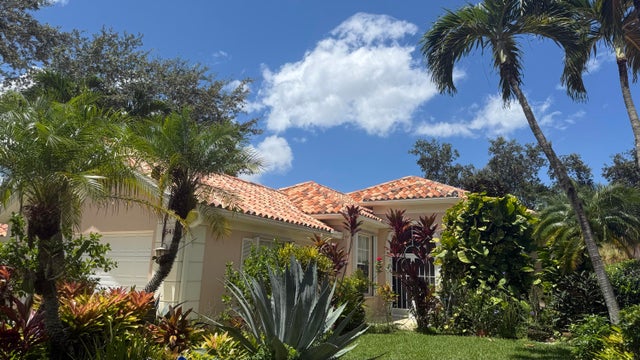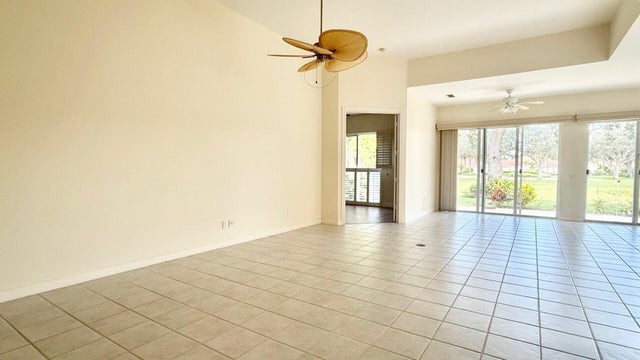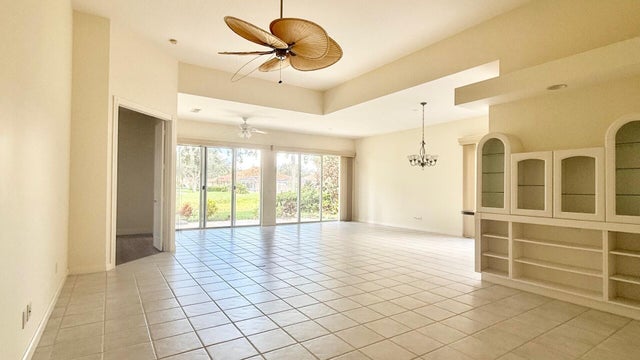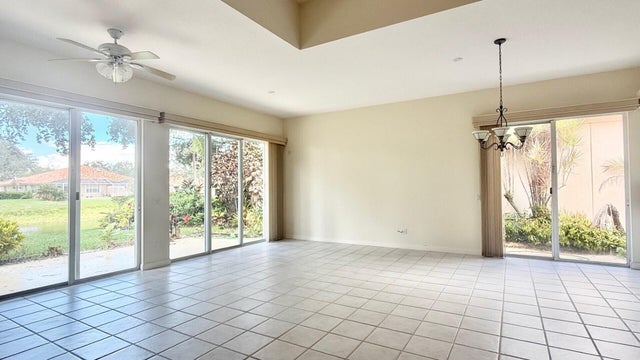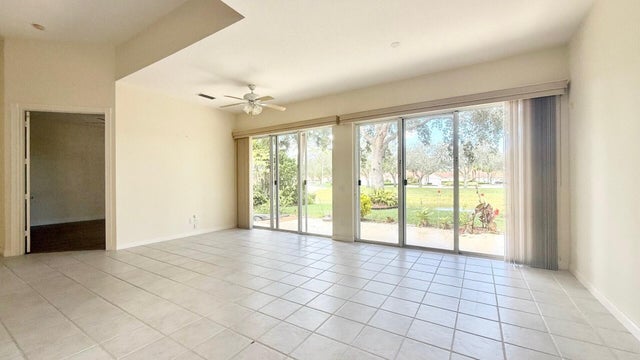About 2541 Kittbuck Way
Spacious and beautifully maintained, this extended Oakmont model offers 3 bedrooms, 2 bathrooms, and a 2-car garage. The open floor plan features ceramic tile throughout the main living areas and luxury vinyl plank flooring in the bedrooms and den. Soaring 12-ft ceilings in the great room seamlessly connect the living and family rooms, creating the ideal space for entertaining.The principal suite boasts a unique double bathroom arrangement with walk-in shower, Roman tub, walk-in closet, and two additional wall closets. Two guest bedrooms on the opposite side of the home share a full bath, ensuring comfort and privacy for family or visitors. The laundry room includes a utility tub with updated washer and dryer. Added conveniences include a central vacuum and security system.Enjoy tranquil lake and bridge views from the open patio, surrounded by lush tropical landscaping that highlights pride of ownership. Located near the cul-de-sac with close proximity to the Town Center, this home combines space, functionality, and a prime location. The heart of this unique residential community is its waterfront Town Center where you can grab lunch or dinner at the on-site "Centanni" Italian restaurant; enjoy the tennis and pickle ball experience on the eight Har-tru lighted courts with on-site tennis instructor and active tennis program. Take a swim in one of the three heated pools, fish from one of the many picturesque bridges; stop by the library, play ping pong or pool. Also located in the Town Center is the full service Illustrated Properties real estate office, beauty salon, mail facility and children's playground. Enjoy 12 miles of scenic pedestrian pathways, take a bike ride or enjoy a vigorous work out in the renovated fitness center or play bocce - all for the exclusive use of River Walk residents! Yoga, mahjong, bridge, aqua aerobics, foreign language classes, crafts and more are some of the other fun activities offered! River Walk offers luxury resort-style living, without extravagant ''country club'' fees! Conveniently located near the turnpike, Palm Beach International Airport, the Outlet Malls, Kravis Center, Downtown, and Palm Beach Island.
Features of 2541 Kittbuck Way
| MLS® # | RX-11118979 |
|---|---|
| USD | $589,000 |
| CAD | $826,102 |
| CNY | 元4,197,832 |
| EUR | €505,124 |
| GBP | £438,668 |
| RUB | ₽47,746,107 |
| HOA Fees | $524 |
| Bedrooms | 3 |
| Bathrooms | 2.00 |
| Full Baths | 2 |
| Total Square Footage | 2,687 |
| Living Square Footage | 2,198 |
| Square Footage | Tax Rolls |
| Acres | 0.15 |
| Year Built | 1997 |
| Type | Residential |
| Sub-Type | Single Family Detached |
| Restrictions | Buyer Approval, Comercial Vehicles Prohibited, Lease OK w/Restrict, No Lease 1st Year, Tenant Approval |
| Style | Mediterranean |
| Unit Floor | 0 |
| Status | Active |
| HOPA | No Hopa |
| Membership Equity | No |
Community Information
| Address | 2541 Kittbuck Way |
|---|---|
| Area | 5580 |
| Subdivision | RIVERWALK |
| Development | RiverWalk |
| City | West Palm Beach |
| County | Palm Beach |
| State | FL |
| Zip Code | 33411 |
Amenities
| Amenities | Bike - Jog, Billiards, Bocce Ball, Cafe/Restaurant, Clubhouse, Exercise Room, Fitness Trail, Game Room, Internet Included, Manager on Site, Pickleball, Playground, Sidewalks, Street Lights, Tennis |
|---|---|
| Utilities | Cable, 3-Phase Electric, Public Sewer, Public Water |
| Parking | Driveway, Garage - Attached |
| # of Garages | 2 |
| View | Lake |
| Is Waterfront | Yes |
| Waterfront | Lake |
| Has Pool | No |
| Pets Allowed | Restricted |
| Subdivision Amenities | Bike - Jog, Billiards, Bocce Ball, Cafe/Restaurant, Clubhouse, Exercise Room, Fitness Trail, Game Room, Internet Included, Manager on Site, Pickleball, Playground, Sidewalks, Street Lights, Community Tennis Courts |
| Security | Gate - Manned |
Interior
| Interior Features | Foyer, Laundry Tub, Pantry, Pull Down Stairs, Roman Tub, Split Bedroom, Volume Ceiling, Walk-in Closet |
|---|---|
| Appliances | Auto Garage Open, Central Vacuum, Dishwasher, Disposal, Dryer, Ice Maker, Microwave, Range - Electric, Refrigerator, Smoke Detector, Washer |
| Heating | Central, Electric |
| Cooling | Ceiling Fan, Central, Reverse Cycle |
| Fireplace | No |
| # of Stories | 1 |
| Stories | 1.00 |
| Furnished | Unfurnished |
| Master Bedroom | 2 Master Baths, Separate Shower, Whirlpool Spa |
Exterior
| Exterior Features | Auto Sprinkler, Open Patio, Room for Pool |
|---|---|
| Lot Description | < 1/4 Acre, West of US-1 |
| Windows | Plantation Shutters, Single Hung Metal, Verticals |
| Roof | Barrel |
| Construction | Concrete |
| Front Exposure | East |
School Information
| Elementary | Grassy Waters Elementary School |
|---|---|
| Middle | Jeaga Middle School |
| High | Palm Beach Lakes High School |
Additional Information
| Date Listed | August 27th, 2025 |
|---|---|
| Days on Market | 52 |
| Zoning | RPD(ci |
| Foreclosure | No |
| Short Sale | No |
| RE / Bank Owned | No |
| HOA Fees | 523.61 |
| Parcel ID | 74424321050004970 |
| Contact Info | 5618010365 |
Room Dimensions
| Master Bedroom | 14.9 x 17 |
|---|---|
| Bedroom 2 | 12 x 12 |
| Bedroom 3 | 12 x 11 |
| Den | 11 x 13 |
| Dining Room | 10 x 14 |
| Living Room | 24.4 x 16 |
| Kitchen | 11 x 10.9 |
Listing Details
| Office | Illustrated Properties LLC (Ri |
|---|---|
| mikepappas@keyes.com |

