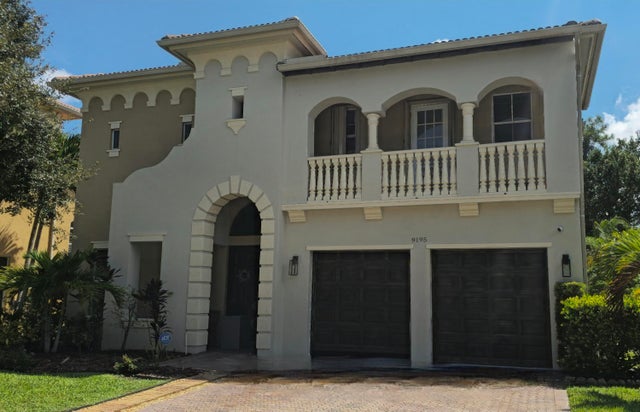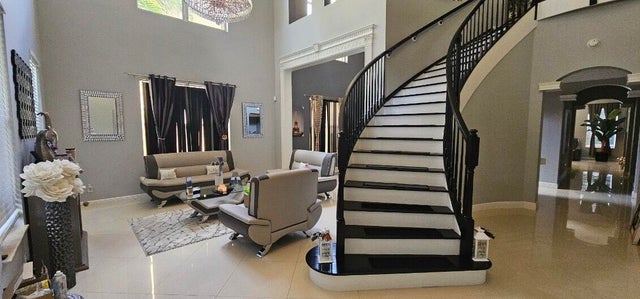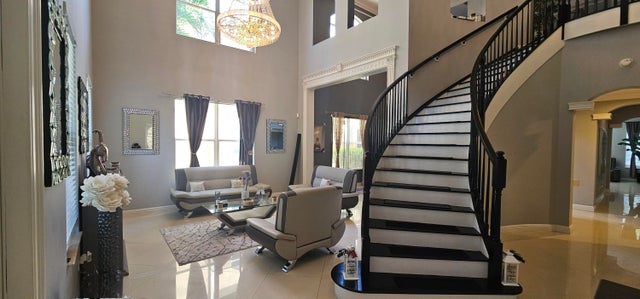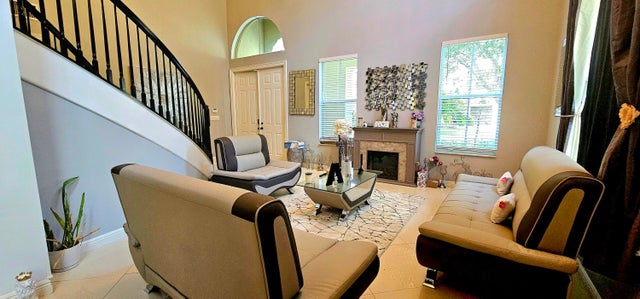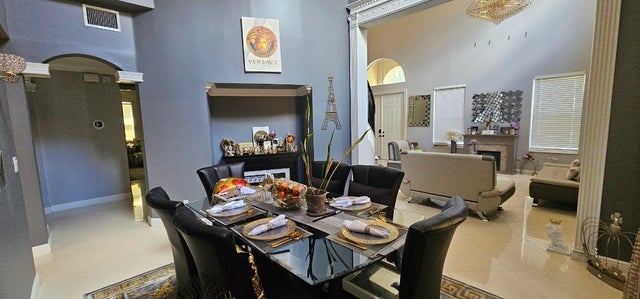About 9195 Nugent Trail
Welcome to 9195 Nugent Trail - a stunning pool home located in the prestigious, gated community of Parkwood Estates at The Estates of Royal Palm. This beautifully maintained residence offers the perfect blend of luxury, comfort, and privacy in the heart of West Palm Beach.Featuring 5 bedrooms, 4 bathrooms, and over 3,500 square feet of living space, this home is designed for both relaxed living and elegant entertaining. Step inside to find soaring ceilings, stylish tile and wood flooring, and abundant natural light throughout.The gourmet kitchen is a chef's dream, complete with granite countertops, stainless steel appliances, a large center island, and a walk-in pantry. The expansive primary suite offers a private retreat with a sitting area, dual walk-in closets, and aspa-like bath featuring dual vanities, a soaking tub, and a separate shower. Step outside to your own private backyard oasis - a sparkling in-ground pool, spacious covered patio, and lush tropical landscaping create the ultimate space for relaxation and entertaining year-round.
Features of 9195 Nugent Trail
| MLS® # | RX-11118965 |
|---|---|
| USD | $972,000 |
| CAD | $1,363,279 |
| CNY | 元6,927,493 |
| EUR | €833,583 |
| GBP | £723,914 |
| RUB | ₽78,793,236 |
| HOA Fees | $458 |
| Bedrooms | 5 |
| Bathrooms | 5.00 |
| Full Baths | 4 |
| Half Baths | 1 |
| Total Square Footage | 5,210 |
| Living Square Footage | 4,500 |
| Square Footage | Tax Rolls |
| Acres | 0.16 |
| Year Built | 2005 |
| Type | Residential |
| Sub-Type | Single Family Detached |
| Restrictions | Buyer Approval, Comercial Vehicles Prohibited, No Boat, No RV |
| Unit Floor | 0 |
| Status | Active |
| HOPA | No Hopa |
| Membership Equity | No |
Community Information
| Address | 9195 Nugent Trail |
|---|---|
| Area | 5580 |
| Subdivision | PARKWOOD ESTATES PUD |
| City | West Palm Beach |
| County | Palm Beach |
| State | FL |
| Zip Code | 33411 |
Amenities
| Amenities | Basketball, Picnic Area, Sidewalks, Street Lights |
|---|---|
| Utilities | 3-Phase Electric, Public Sewer, Public Water |
| Parking | Garage - Attached |
| # of Garages | 2 |
| Is Waterfront | No |
| Waterfront | None |
| Has Pool | Yes |
| Pool | Inground, Salt Water |
| Pets Allowed | Yes |
| Subdivision Amenities | Basketball, Picnic Area, Sidewalks, Street Lights |
Interior
| Interior Features | Built-in Shelves, Entry Lvl Lvng Area, Foyer, Cook Island, Pantry, Roman Tub, Split Bedroom, Upstairs Living Area, Volume Ceiling, Walk-in Closet, Wet Bar |
|---|---|
| Appliances | Dishwasher, Microwave, Range - Electric, Refrigerator, Storm Shutters |
| Heating | Central, Electric |
| Cooling | Electric |
| Fireplace | No |
| # of Stories | 2 |
| Stories | 2.00 |
| Furnished | Unfurnished |
| Master Bedroom | Dual Sinks, Mstr Bdrm - Ground, Mstr Bdrm - Sitting, Separate Shower, Separate Tub |
Exterior
| Exterior Features | Auto Sprinkler, Covered Balcony, Fence, Open Patio, Zoned Sprinkler |
|---|---|
| Lot Description | < 1/4 Acre |
| Construction | CBS |
| Front Exposure | East |
Additional Information
| Date Listed | August 27th, 2025 |
|---|---|
| Days on Market | 52 |
| Zoning | PUD |
| Foreclosure | No |
| Short Sale | No |
| RE / Bank Owned | No |
| HOA Fees | 458 |
| Parcel ID | 00424330270000110 |
Room Dimensions
| Master Bedroom | 15 x 15 |
|---|---|
| Living Room | 13 x 13 |
| Kitchen | 13 x 13 |
Listing Details
| Office | Vreeland Real Estate LLC |
|---|---|
| scottmcanany@gmail.com |

