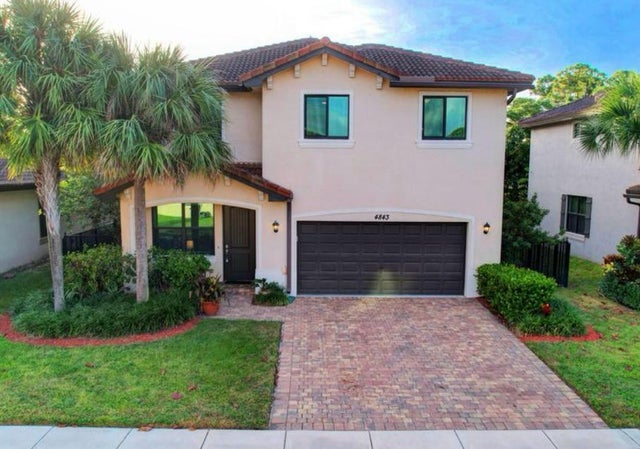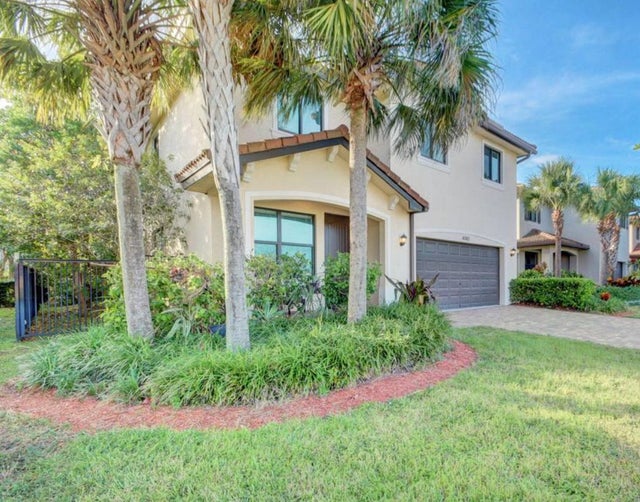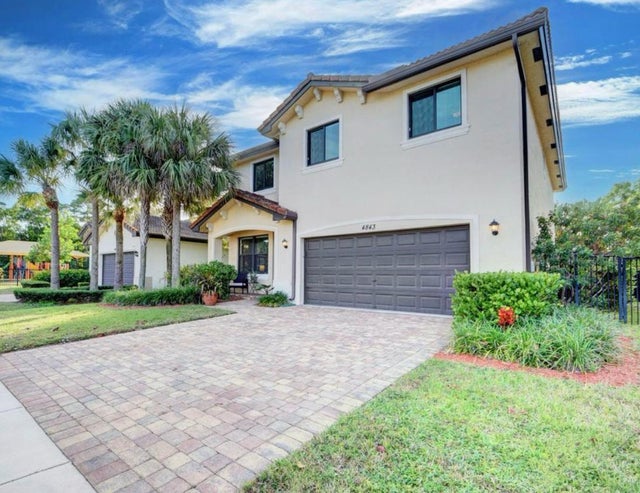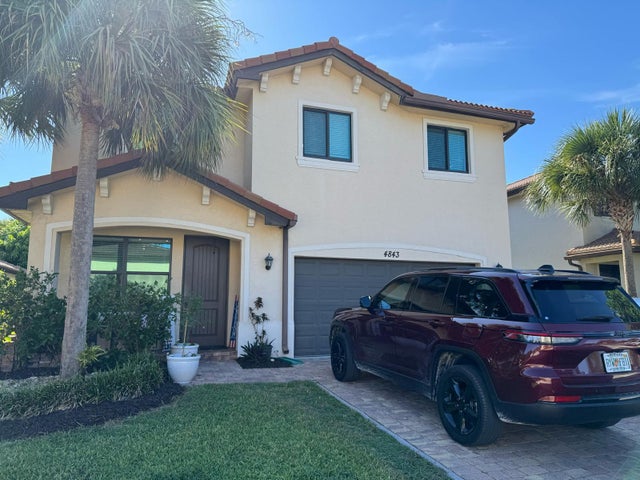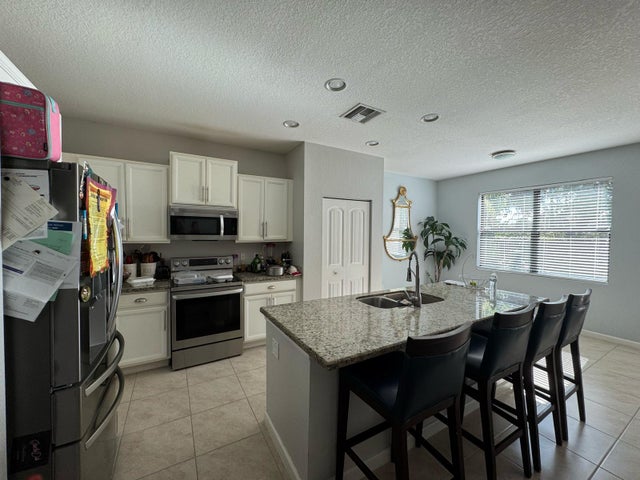Features of 4843 Pond Pine Way
| MLS® # | RX-11118940 |
|---|---|
| USD | $680,000 |
| CAD | $955,543 |
| CNY | 元4,841,328 |
| EUR | €585,307 |
| GBP | £508,108 |
| RUB | ₽55,318,476 |
| HOA Fees | $180 |
| Bedrooms | 5 |
| Bathrooms | 3.00 |
| Full Baths | 3 |
| Total Square Footage | 3,450 |
| Living Square Footage | 2,788 |
| Square Footage | Tax Rolls |
| Acres | 0.15 |
| Year Built | 2016 |
| Type | Residential |
| Sub-Type | Single Family Detached |
| Restrictions | None |
| Style | < 4 Floors, Traditional |
| Unit Floor | 0 |
| Status | Active |
| HOPA | No Hopa |
| Membership Equity | No |
Community Information
| Address | 4843 Pond Pine Way |
|---|---|
| Area | 5730 |
| Subdivision | HARVEST PINES |
| City | Greenacres |
| County | Palm Beach |
| State | FL |
| Zip Code | 33463 |
Amenities
| Amenities | Bike - Jog, Picnic Area, Playground, Sidewalks |
|---|---|
| Utilities | Cable, 3-Phase Electric, Public Sewer, Public Water |
| Parking | Garage - Attached |
| # of Garages | 2 |
| Is Waterfront | No |
| Waterfront | None |
| Has Pool | Yes |
| Pool | Inground |
| Pets Allowed | Yes |
| Subdivision Amenities | Bike - Jog, Picnic Area, Playground, Sidewalks |
| Security | None |
Interior
| Interior Features | Walk-in Closet |
|---|---|
| Appliances | Auto Garage Open, Dishwasher, Dryer, Microwave, Range - Electric, Refrigerator, Smoke Detector |
| Heating | Central |
| Cooling | Central |
| Fireplace | No |
| # of Stories | 2 |
| Stories | 2.00 |
| Furnished | Unfurnished |
| Master Bedroom | Dual Sinks, Mstr Bdrm - Upstairs, Separate Shower |
Exterior
| Exterior Features | Fence |
|---|---|
| Lot Description | < 1/4 Acre |
| Windows | Impact Glass |
| Roof | Barrel |
| Construction | CBS, Concrete |
| Front Exposure | South |
School Information
| Elementary | Heritage Elementary School |
|---|---|
| Middle | L C Swain Middle School |
| High | Santaluces Community High |
Additional Information
| Date Listed | August 27th, 2025 |
|---|---|
| Days on Market | 54 |
| Zoning | RL-3(c |
| Foreclosure | No |
| Short Sale | No |
| RE / Bank Owned | No |
| HOA Fees | 180 |
| Parcel ID | 18424426280000210 |
Room Dimensions
| Master Bedroom | 19 x 14 |
|---|---|
| Living Room | 21 x 12 |
| Kitchen | 12 x 7 |
Listing Details
| Office | Susana Gower Realty |
|---|---|
| perdomosre81@gmail.com |

