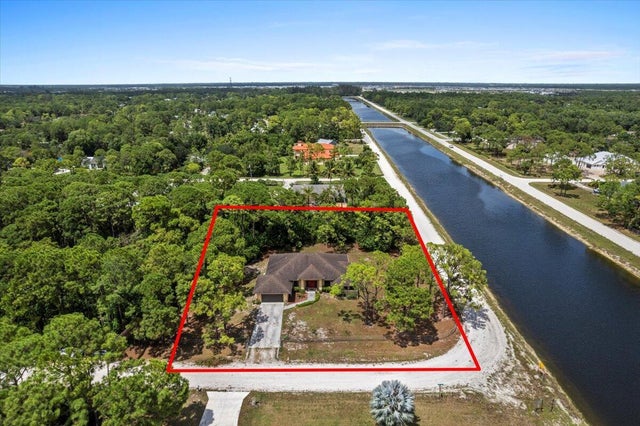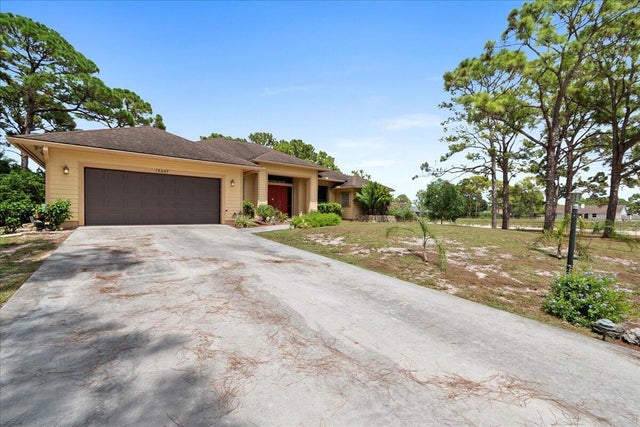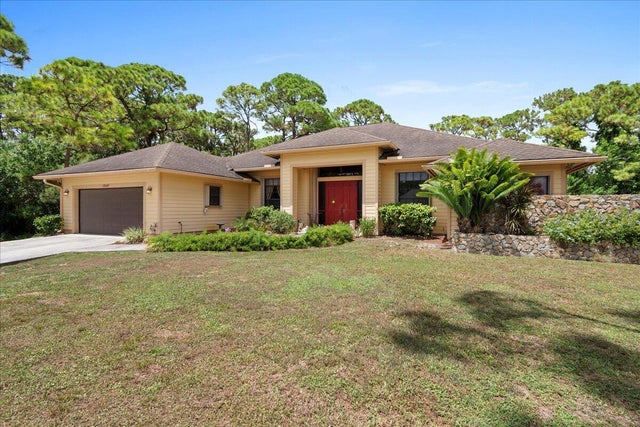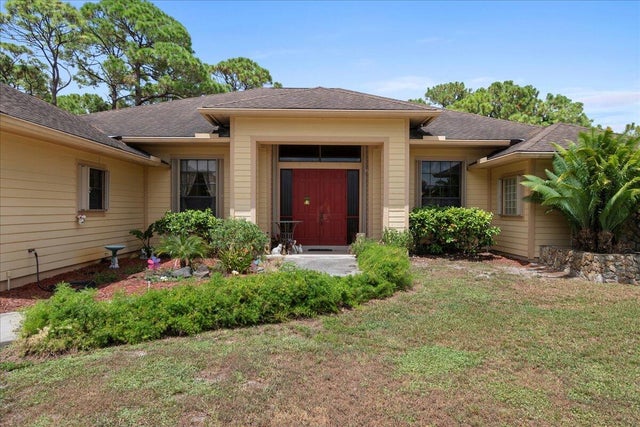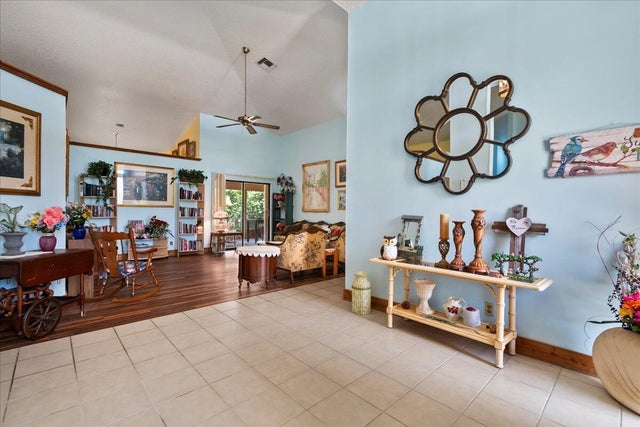About 13047 82nd Street N
Spacious 4BR/2BA home with nearly 2,500 sq. ft. under air on 2.19 secluded acres adjacent to a canal waterway. Enjoy complete privacy on this corner lot with no HOA. Features include vaulted ceilings, split floor plan, large master suite with sliding doors to a huge 400 sq. ft. screened patio, and accordion shutters for full hurricane protection. The home offers a formal living and dining room, breakfast nook, family room, and a large open kitchen. Exterior is finished with durable Hardie board siding and a 2-car garage. Priced to sell--this private retreat won't last long!
Features of 13047 82nd Street N
| MLS® # | RX-11118920 |
|---|---|
| USD | $580,000 |
| CAD | $814,117 |
| CNY | 元4,129,658 |
| EUR | €498,009 |
| GBP | £432,540 |
| RUB | ₽46,895,610 |
| Bedrooms | 4 |
| Bathrooms | 2.00 |
| Full Baths | 2 |
| Total Square Footage | 3,448 |
| Living Square Footage | 2,489 |
| Square Footage | Tax Rolls |
| Acres | 2.19 |
| Year Built | 1993 |
| Type | Residential |
| Sub-Type | Single Family Detached |
| Restrictions | None |
| Style | Traditional |
| Unit Floor | 0 |
| Status | Active Under Contract |
| HOPA | No Hopa |
| Membership Equity | No |
Community Information
| Address | 13047 82nd Street N |
|---|---|
| Area | 5540 |
| Subdivision | Loxahatchee, Acreage |
| City | The Acreage |
| County | Palm Beach |
| State | FL |
| Zip Code | 33412 |
Amenities
| Amenities | None |
|---|---|
| Utilities | Cable, 3-Phase Electric, Septic, Well Water |
| Parking | 2+ Spaces, Garage - Attached, RV/Boat |
| # of Garages | 2 |
| View | Canal, Garden |
| Is Waterfront | Yes |
| Waterfront | Canal Width 81 - 120 |
| Has Pool | No |
| Pets Allowed | Yes |
| Subdivision Amenities | None |
| Security | None |
Interior
| Interior Features | Ctdrl/Vault Ceilings, Cook Island, Split Bedroom |
|---|---|
| Appliances | Auto Garage Open, Dishwasher, Dryer, Microwave, Range - Electric, Refrigerator, Washer, Water Heater - Elec, Water Softener-Owned |
| Heating | Central |
| Cooling | Ceiling Fan, Central |
| Fireplace | No |
| # of Stories | 1 |
| Stories | 1.00 |
| Furnished | Unfurnished |
| Master Bedroom | Dual Sinks, Separate Shower |
Exterior
| Exterior Features | Fence, Room for Pool, Screen Porch, Shutters |
|---|---|
| Lot Description | 2 to <5 Acres |
| Roof | Comp Shingle |
| Construction | Fiber Cement Siding, Frame |
| Front Exposure | South |
School Information
| Elementary | Pierce Hammock Elementary School |
|---|---|
| Middle | Western Pines Community Middle |
| High | Seminole Ridge Community High School |
Additional Information
| Date Listed | August 27th, 2025 |
|---|---|
| Days on Market | 54 |
| Zoning | AR |
| Foreclosure | No |
| Short Sale | No |
| RE / Bank Owned | No |
| Parcel ID | 00414221000005660 |
Room Dimensions
| Master Bedroom | 15.9 x 14.3 |
|---|---|
| Bedroom 2 | 13.3 x 11.1 |
| Bedroom 3 | 13.3 x 11.5 |
| Bedroom 4 | 12.1 x 11.2 |
| Family Room | 17.2 x 16.2 |
| Living Room | 22.5 x 17.8 |
| Kitchen | 15.1 x 14.7 |
| Patio | 29.1 x 16 |
Listing Details
| Office | Keller Williams Realty - Welli |
|---|---|
| michaelmenchise@kw.com |

