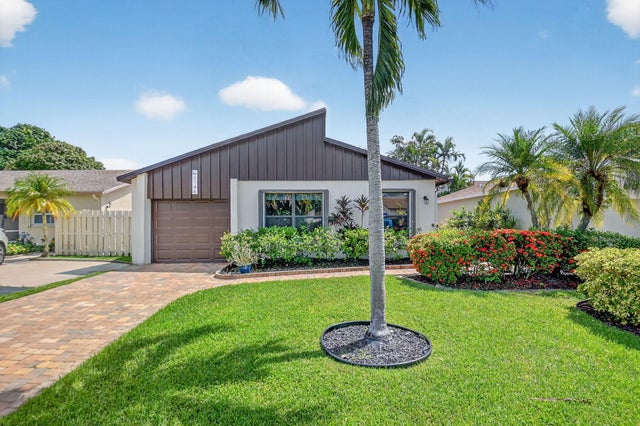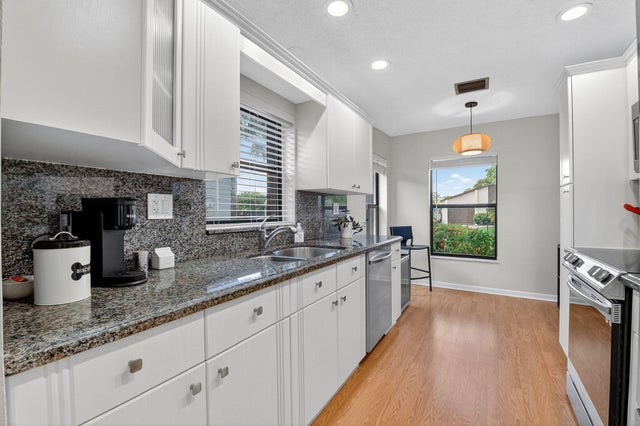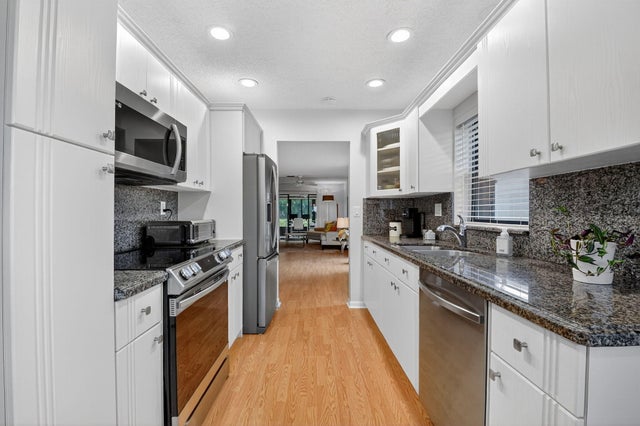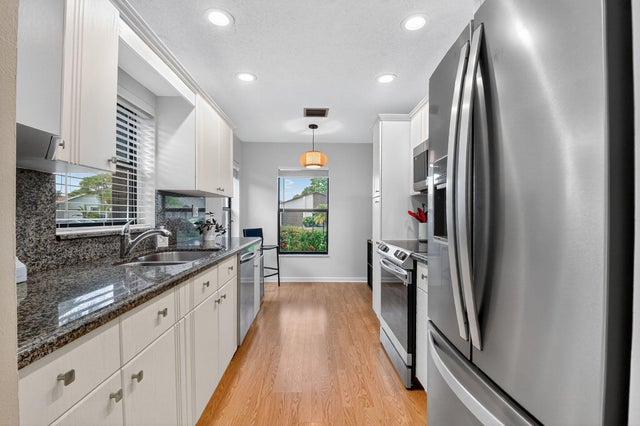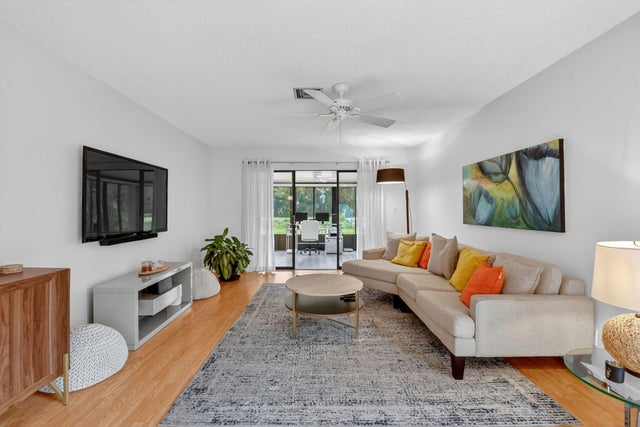About 5146 Minto Road
Charming 2 Bed /2 bath in a 55+ community. Welcome to this beautifully maintained home offering recent updates including a new roof 2020, new A/C 2022, and a paver driveway. The updated kitchen features modern cabinets, granite countertops, and high-end stainless-steel appliances. Both bathrooms have been completely renovated. The primary suite includes a walk-in shower and a quartz-topped vanity. The guest bath features a new tub and new vanity. Laminate flooring throughout, a large primary bedroom with oversized window and walk-in closet, extra storage and washer/dryer in the garage. Private canal view and a spacious patio. Enjoy waterfront walking promenades, tennis, pickleball, lakefront pool and clubhouse. Low HOA fees covering lawn irrigation and cable/internet. Pets welcome!
Features of 5146 Minto Road
| MLS® # | RX-11118900 |
|---|---|
| USD | $325,000 |
| CAD | $452,953 |
| CNY | 元2,307,435 |
| EUR | €279,035 |
| GBP | £245,868 |
| RUB | ₽25,934,903 |
| HOA Fees | $172 |
| Bedrooms | 2 |
| Bathrooms | 2.00 |
| Full Baths | 2 |
| Total Square Footage | 1,472 |
| Living Square Footage | 1,232 |
| Square Footage | Tax Rolls |
| Acres | 0.10 |
| Year Built | 1979 |
| Type | Residential |
| Sub-Type | Single Family Detached |
| Style | < 4 Floors |
| Unit Floor | 0 |
| Status | Pending |
| HOPA | Yes-Verified |
| Membership Equity | No |
Community Information
| Address | 5146 Minto Road |
|---|---|
| Area | 4600 |
| Subdivision | MIRROR LAKES 1 |
| City | Boynton Beach |
| County | Palm Beach |
| State | FL |
| Zip Code | 33472 |
Amenities
| Amenities | Billiards, Clubhouse, Community Room, Library, Pickleball, Pool, Tennis |
|---|---|
| Utilities | Cable, 3-Phase Electric, Public Sewer, Public Water |
| Parking | 2+ Spaces, Driveway, Garage - Attached |
| # of Garages | 1 |
| View | Canal |
| Is Waterfront | No |
| Waterfront | Interior Canal |
| Has Pool | No |
| Pets Allowed | Yes |
| Subdivision Amenities | Billiards, Clubhouse, Community Room, Library, Pickleball, Pool, Community Tennis Courts |
| Security | Gate - Unmanned |
Interior
| Interior Features | None, Walk-in Closet |
|---|---|
| Appliances | Dishwasher, Dryer, Microwave, Range - Electric, Refrigerator, Washer |
| Heating | Central |
| Cooling | Ceiling Fan, Central |
| Fireplace | No |
| # of Stories | 1 |
| Stories | 1.00 |
| Furnished | Furniture Negotiable |
| Master Bedroom | Combo Tub/Shower, Separate Shower |
Exterior
| Lot Description | < 1/4 Acre |
|---|---|
| Windows | Blinds, Verticals |
| Roof | Comp Shingle |
| Construction | CBS |
| Front Exposure | North |
Additional Information
| Date Listed | August 27th, 2025 |
|---|---|
| Days on Market | 62 |
| Zoning | RS |
| Foreclosure | No |
| Short Sale | No |
| RE / Bank Owned | No |
| HOA Fees | 172 |
| Parcel ID | 00424523020030331 |
Room Dimensions
| Master Bedroom | 16 x 12 |
|---|---|
| Living Room | 20 x 14 |
| Kitchen | 16 x 9 |
Listing Details
| Office | United Realty Group Inc |
|---|---|
| pbrownell@urgfl.com |

