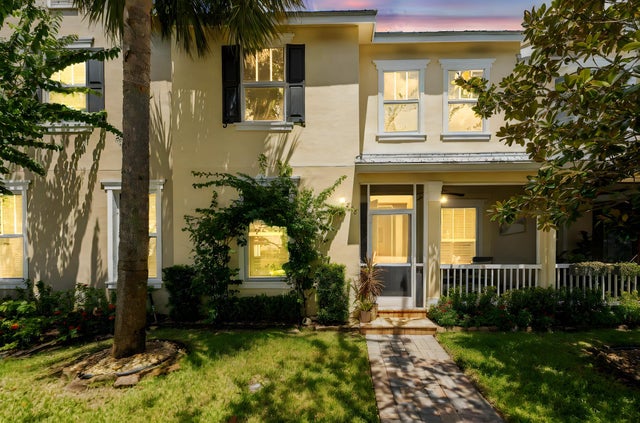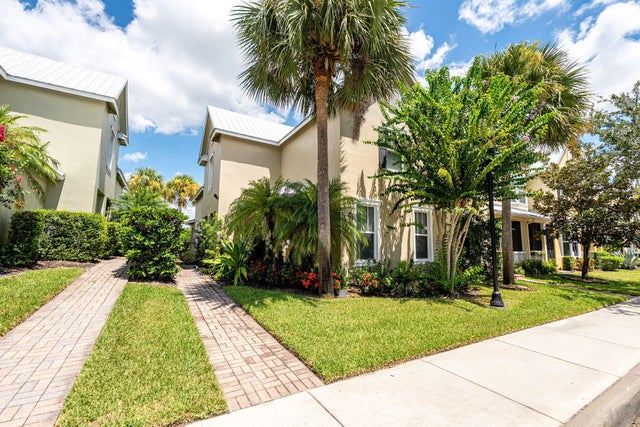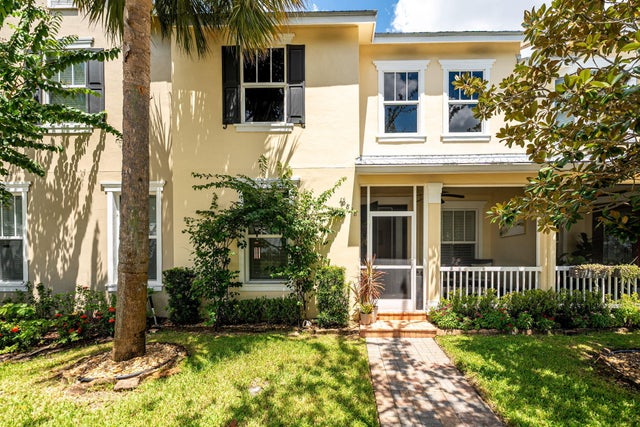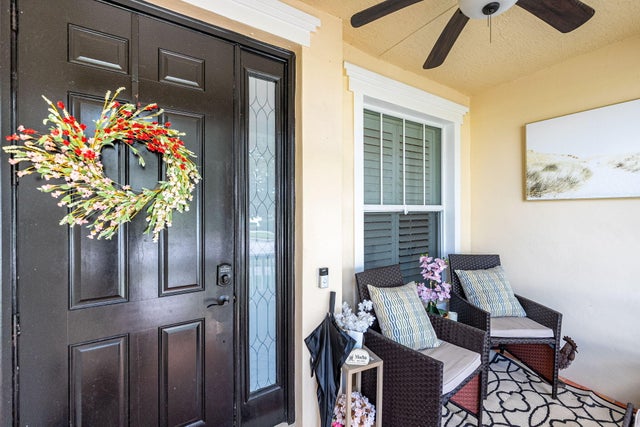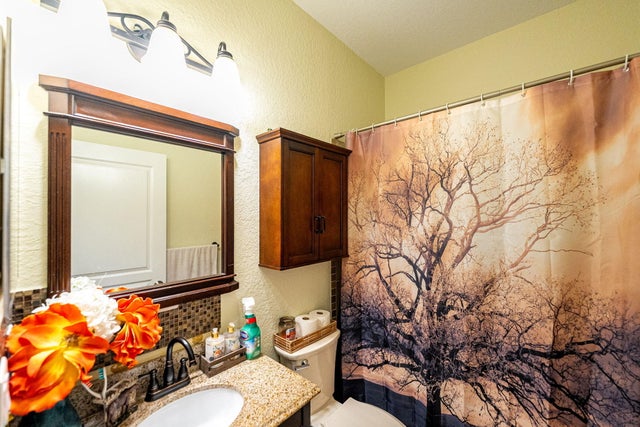About 10838 Sw Meeting Street
Welcome to a home that perfectly blends comfort, convenience, and style. Located just steps away from a major shopping center, top-rated restaurants, and scenic parks, this residence offers the ultimate in walkable urban living.Step inside to discover soaring vaulted ceilings that flood the space with natural light, creating an open and airy feel throughout. Enjoy peace of mind with impact glass windows, elegant plantation shutters, and updated lighting fixtures. The chef's kitchen is a dream, featuring ample storage, a spacious pantry, and modern appliances (2021) ideal for both everyday cooking and entertaining.Retreat to the generously sized master suite, complete with a walk-in closet and dual vanities for added comfort. Outside, unwind on your charming front porch.
Features of 10838 Sw Meeting Street
| MLS® # | RX-11118838 |
|---|---|
| USD | $339,000 |
| CAD | $476,075 |
| CNY | 元2,415,850 |
| EUR | €291,733 |
| GBP | £253,892 |
| RUB | ₽26,695,911 |
| HOA Fees | $561 |
| Bedrooms | 2 |
| Bathrooms | 2.00 |
| Full Baths | 2 |
| Total Square Footage | 1,922 |
| Living Square Footage | 1,368 |
| Square Footage | Tax Rolls |
| Acres | 0.00 |
| Year Built | 2006 |
| Type | Residential |
| Sub-Type | Townhouse / Villa / Row |
| Restrictions | Interview Required, Lease OK, No RV, Tenant Approval |
| Style | < 4 Floors |
| Unit Floor | 0 |
| Status | Active |
| HOPA | No Hopa |
| Membership Equity | Yes |
Community Information
| Address | 10838 Sw Meeting Street |
|---|---|
| Area | 7800 |
| Subdivision | TRADITION PLAT NO. 2 |
| City | Port Saint Lucie |
| County | St. Lucie |
| State | FL |
| Zip Code | 34987 |
Amenities
| Amenities | Bike - Jog, Clubhouse, Picnic Area, Pool, Sidewalks |
|---|---|
| Utilities | Public Sewer, Public Water |
| Parking | Garage - Attached |
| # of Garages | 2 |
| Is Waterfront | No |
| Waterfront | None |
| Has Pool | No |
| Pets Allowed | Yes |
| Subdivision Amenities | Bike - Jog, Clubhouse, Picnic Area, Pool, Sidewalks |
Interior
| Interior Features | Ctdrl/Vault Ceilings, Walk-in Closet |
|---|---|
| Appliances | Dishwasher, Disposal, Dryer, Microwave, Range - Electric, Smoke Detector, Washer, Water Heater - Elec |
| Heating | Central, Electric |
| Cooling | Central, Electric |
| Fireplace | No |
| # of Stories | 1 |
| Stories | 1.00 |
| Furnished | Unfurnished |
| Master Bedroom | Dual Sinks, Separate Shower, Separate Tub |
Exterior
| Exterior Features | Screen Porch |
|---|---|
| Lot Description | Sidewalks |
| Roof | Metal |
| Construction | CBS |
| Front Exposure | South |
Additional Information
| Date Listed | August 27th, 2025 |
|---|---|
| Days on Market | 48 |
| Zoning | RES |
| Foreclosure | No |
| Short Sale | No |
| RE / Bank Owned | No |
| HOA Fees | 561 |
| Parcel ID | 430950000480003 |
Room Dimensions
| Master Bedroom | 17 x 13 |
|---|---|
| Living Room | 16 x 13 |
| Kitchen | 12 x 11 |
Listing Details
| Office | RE/MAX Gold |
|---|---|
| richard.mckinney@remax.net |

