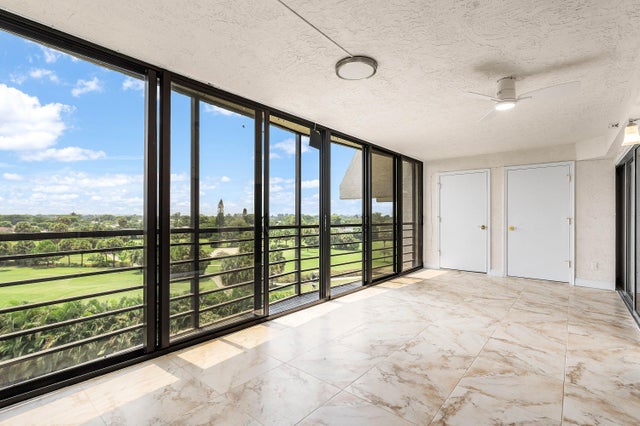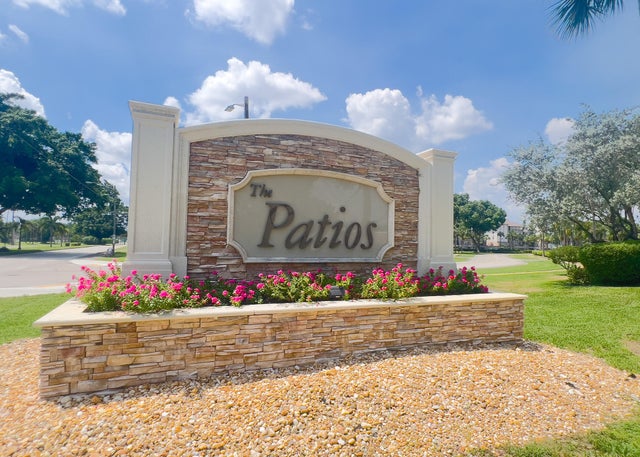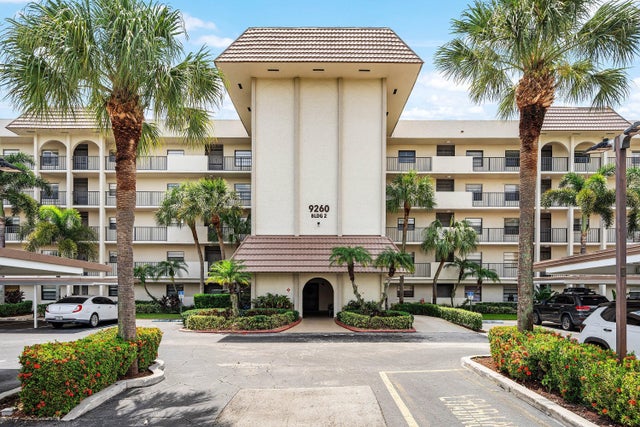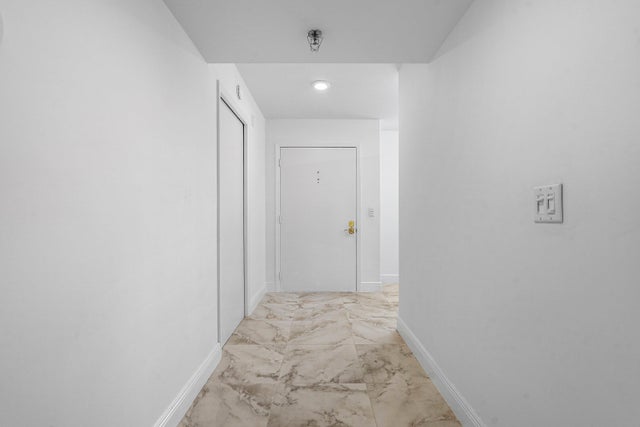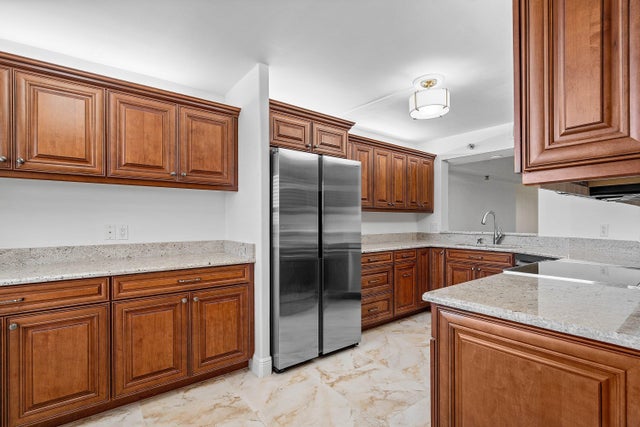About 9260 Sw 14th Street #2507
Come enjoy a golf course view from the top floor of your new home. No carpet, upgraded tile through out. Just steps away from the screen enclosed pool. The 2 bedrooms are spacious each with their own walk in closets. Upgraded stainless steel appliances. Mix a drink from your wet bar while you sit back and enjoy your view. Covered carport included with your unit. TONS OF EXTRA- fire sprinkler system-crown molding, LED lighting- so many extra we can't list them all here please check the documents for a complete list.
Features of 9260 Sw 14th Street #2507
| MLS® # | RX-11118822 |
|---|---|
| USD | $249,999 |
| CAD | $349,866 |
| CNY | 元1,774,918 |
| EUR | €214,329 |
| GBP | £187,611 |
| RUB | ₽19,999,745 |
| HOA Fees | $1,152 |
| Bedrooms | 2 |
| Bathrooms | 2.00 |
| Full Baths | 2 |
| Total Square Footage | 1,800 |
| Living Square Footage | 1,800 |
| Square Footage | Owner |
| Acres | 0.00 |
| Year Built | 1980 |
| Type | Residential |
| Sub-Type | Condo or Coop |
| Style | Contemporary |
| Unit Floor | 5 |
| Status | Active |
| HOPA | Yes-Verified |
| Membership Equity | No |
Community Information
| Address | 9260 Sw 14th Street #2507 |
|---|---|
| Area | 4780 |
| Subdivision | PATIOS OF BOCA BARWOOD CONDO |
| City | Boca Raton |
| County | Palm Beach |
| State | FL |
| Zip Code | 33428 |
Amenities
| Amenities | Clubhouse, Community Room, Picnic Area |
|---|---|
| Utilities | Cable, Public Sewer, Public Water |
| Parking Spaces | 1 |
| Parking | 2+ Spaces, Vehicle Restrictions, Carport - Detached, Deeded |
| View | Golf |
| Is Waterfront | No |
| Waterfront | None |
| Has Pool | No |
| Pets Allowed | Yes |
| Subdivision Amenities | Clubhouse, Community Room, Picnic Area |
| Guest House | No |
Interior
| Interior Features | Walk-in Closet, Wet Bar |
|---|---|
| Appliances | Dishwasher, Microwave, Range - Electric, Refrigerator |
| Heating | Central |
| Cooling | Central |
| Fireplace | No |
| # of Stories | 5 |
| Stories | 5.00 |
| Furnished | Unfurnished |
| Master Bedroom | Combo Tub/Shower |
Exterior
| Construction | CBS |
|---|---|
| Front Exposure | West |
Additional Information
| Date Listed | August 27th, 2025 |
|---|---|
| Days on Market | 61 |
| Zoning | RH |
| Foreclosure | No |
| Short Sale | No |
| RE / Bank Owned | No |
| HOA Fees | 1152 |
| Parcel ID | 00424730270022507 |
Room Dimensions
| Master Bedroom | 16 x 14 |
|---|---|
| Bedroom 2 | 14 x 13 |
| Living Room | 11 x 10 |
| Kitchen | 16 x 9 |
Listing Details
| Office | United Realty Group, Inc |
|---|---|
| pbrownell@urgfl.com |

