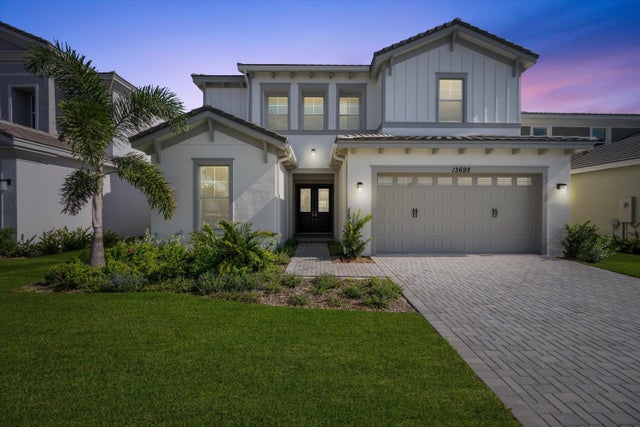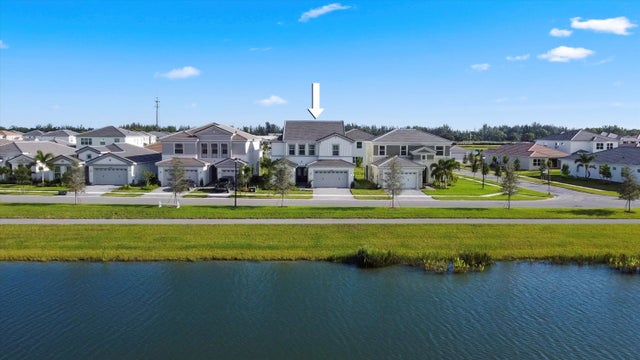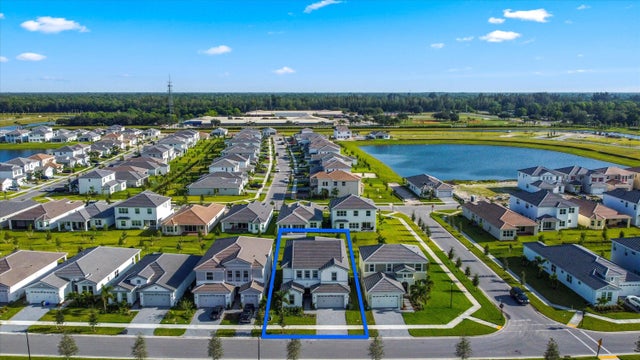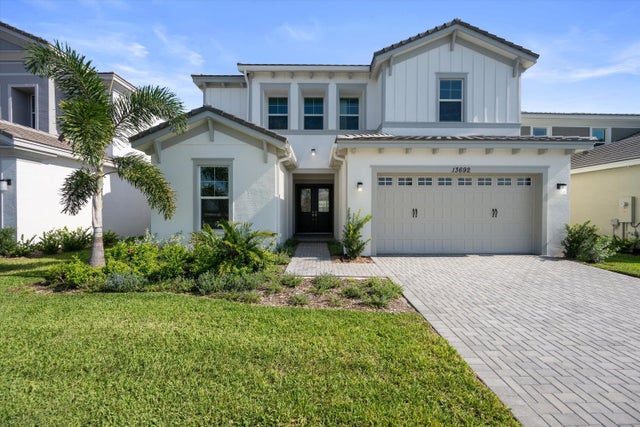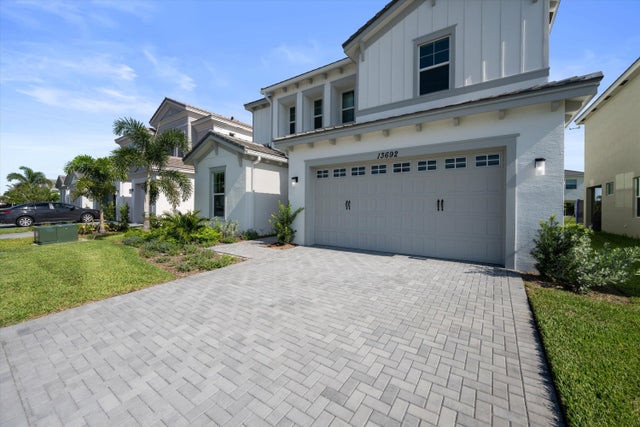About 13692 Spruce Pine Drive
PRICED FOR A QUICK SALE !! NEVER LIVED IN!! STILL UNDER BUILDER WARRANTY! Welcome to this stunning Birchwood Grand model in the highly sought-after Pines community of Westlake, offering 5 bedrooms with closets, 5 bathrooms, media room, loft, and a spacious 2-car garage with over 4,000 square feet of living space. This never-before-lived-in residence, still under builder warranty, sits on a beautifully maintained lot with a large paved driveway, manicured landscaping, and a picturesque lake view at the front of the home.As you arrive, you are greeted by elegant double black doors that open into a bright foyer with crisp white walls, impact windows throughout, and tile flooring that extends across the main living areas. The open layout flows seamlessly into a spacious family room, formal living room, and a versatile den with plush gray carpet. The chef-inspired kitchen is a true centerpiece with white shaker cabinets, quartz countertops, a massive center island, a walk-in pantry, a butler's pantry, and all brand-new stainless steel appliances. Just off the kitchen, a breakfast nook provides a perfect spot for casual dining, while the butler's pantry connects to a grand formal dining room designed for entertaining. A full bathroom with matching cabinetry and quartz counters is conveniently located downstairs, along with a private media room.
Upstairs, brand-new gray carpeting flows throughout the loft and all five bedrooms. The expansive primary suite features double-door entry, two walk-in closets, and a luxurious spa-like bathroom with dual vanities, quartz counters, a glass-enclosed shower, and abundant counter space. Two of the secondary bedrooms share a Jack and Jill ensuite with a tub, while another offers its own private ensuite bath, and the final bedroom includes an ensuite bath with dual entry, connecting both to the room and the loft. The loft itself is open and airy, creating an additional living or entertainment space. Every bathroom in the home showcases matching white shaker cabinetry and quartz countertops for a cohesive modern design. A full laundry room is also located upstairs, complete with brand-new Whirlpool washer and dryer.
Step outside to a large backyard with a covered lanai, perfect for outdoor gatherings and relaxation. With its thoughtful layout, high-end finishes, and prime location in Westlake, this residence is the perfect blend of style, comfort, and functionality.

