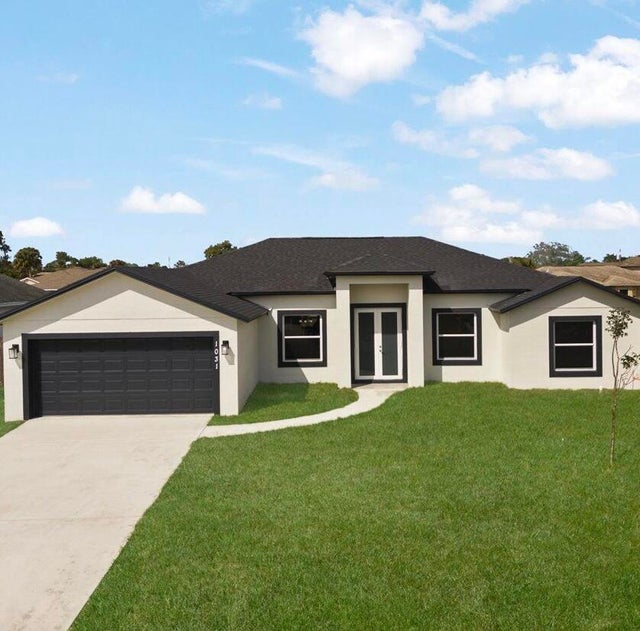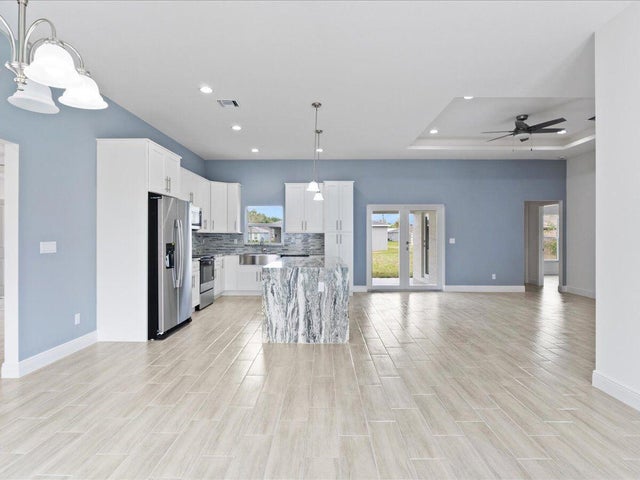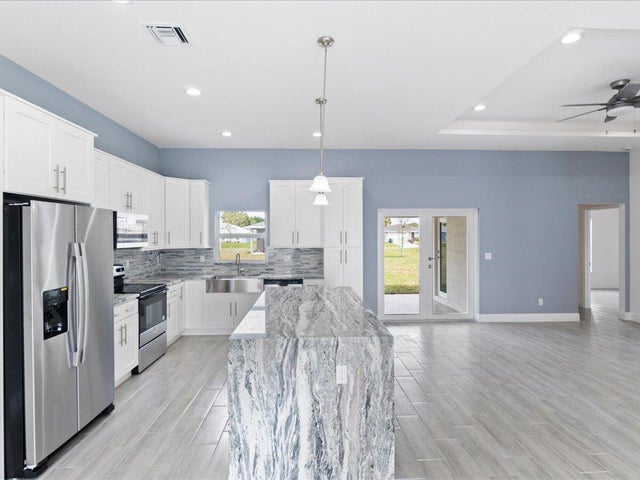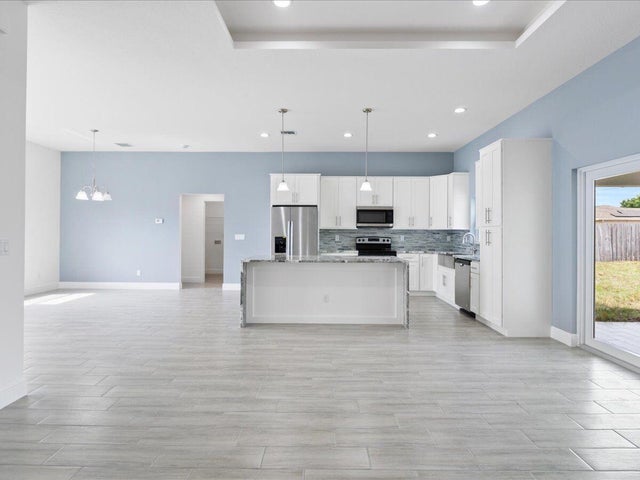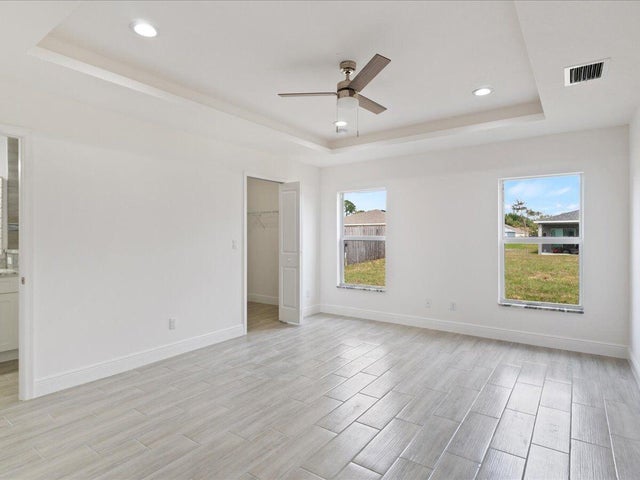About 5806 Tangelo Drive
Just Reduced!!Beautiful Brand New Home, with over $50K in upgrades, 4/3/2, High Ceiling, coffer ceilings on great room and master bedroom, shower and jacuzzi on master bedroom, farm style sink, tiles throughout, granite countertops on kitchen and bathrooms, stainless steel appliances, Impact doors and windows, Impact glass front door and impact double rear French doors, back porch, cabana bath, great neighborhood, good schools and close to everything... a must see...Interior Photos from Identical model.. Color may vary, Seller is $5900. in concessions
Features of 5806 Tangelo Drive
| MLS® # | RX-11118786 |
|---|---|
| USD | $449,000 |
| CAD | $630,917 |
| CNY | 元3,199,170 |
| EUR | €385,053 |
| GBP | £333,884 |
| RUB | ₽36,144,320 |
| Bedrooms | 4 |
| Bathrooms | 3.00 |
| Full Baths | 3 |
| Total Square Footage | 2,557 |
| Living Square Footage | 1,973 |
| Square Footage | Floor Plan |
| Acres | 0.23 |
| Year Built | 2025 |
| Type | Residential |
| Sub-Type | Single Family Detached |
| Restrictions | None |
| Unit Floor | 0 |
| Status | Price Change |
| HOPA | No Hopa |
| Membership Equity | No |
Community Information
| Address | 5806 Tangelo Drive |
|---|---|
| Area | 7150 |
| Subdivision | INDIAN RIVER ESTATES UNIT 9 |
| City | Fort Pierce |
| County | St. Lucie |
| State | FL |
| Zip Code | 34982 |
Amenities
| Amenities | None |
|---|---|
| Utilities | Public Water |
| # of Garages | 2 |
| Is Waterfront | No |
| Waterfront | None |
| Has Pool | No |
| Pets Allowed | Yes |
| Subdivision Amenities | None |
Interior
| Interior Features | Walk-in Closet |
|---|---|
| Appliances | Dishwasher, Microwave, Range - Electric, Refrigerator |
| Heating | Central |
| Cooling | Central |
| Fireplace | No |
| # of Stories | 1 |
| Stories | 1.00 |
| Furnished | Unfurnished |
| Master Bedroom | Dual Sinks |
Exterior
| Lot Description | < 1/4 Acre |
|---|---|
| Construction | CBS |
| Front Exposure | West |
Additional Information
| Date Listed | August 27th, 2025 |
|---|---|
| Days on Market | 49 |
| Zoning | RS-4Co |
| Foreclosure | No |
| Short Sale | No |
| RE / Bank Owned | No |
| Parcel ID | 340261002000008 |
Room Dimensions
| Master Bedroom | 15 x 17 |
|---|---|
| Living Room | 15 x 16 |
| Kitchen | 15 x 16 |
Listing Details
| Office | Sunrise Homes Realty Group Inc. |
|---|---|
| ozzybusiness@gmail.com |

