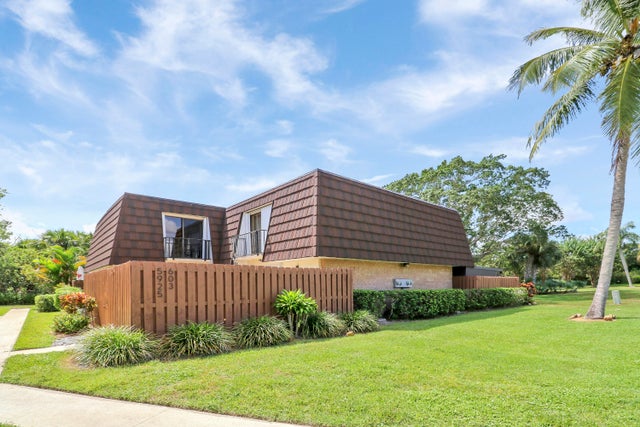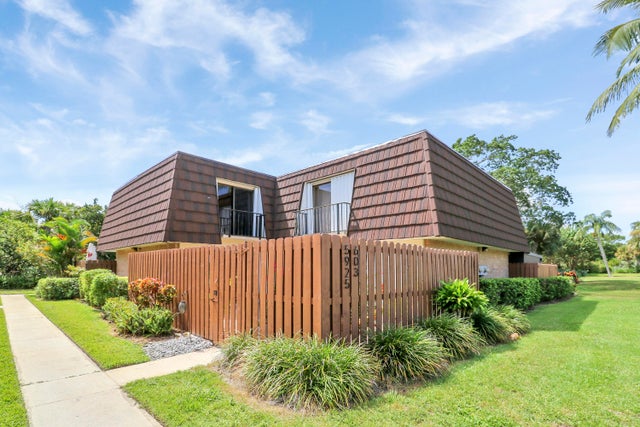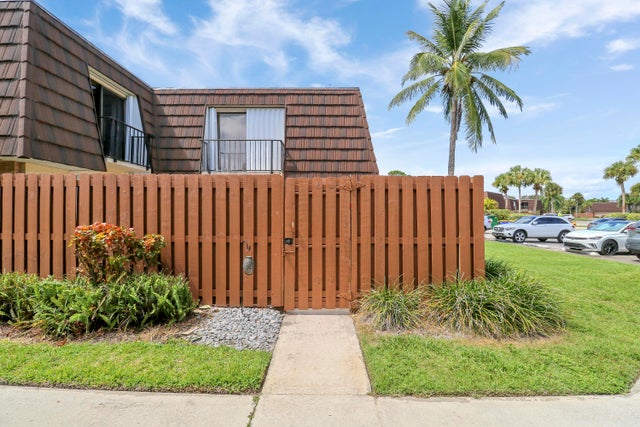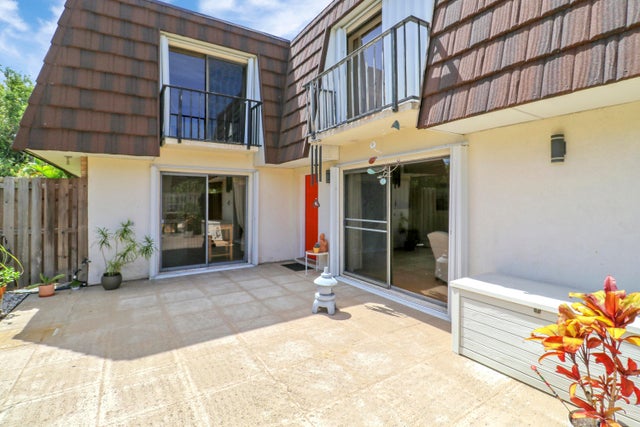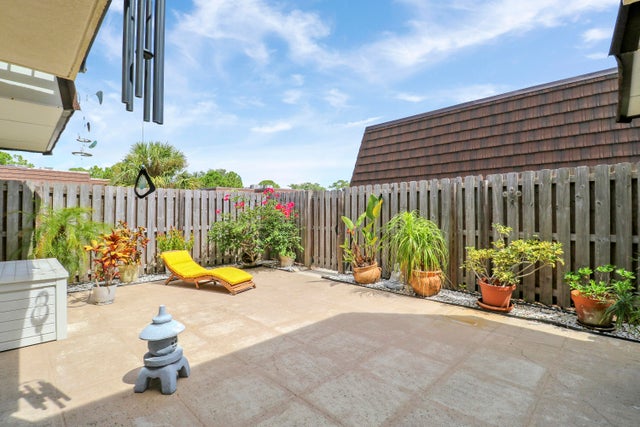About 5925 Se Riverboat Drive #603
Experience the coastal lifestyle in this 2BR/2.5BA townhome in River Pines! Bright open layout with tile and wood floors throughout. Main level features a spacious eat-in kitchen with granite countertops, stainless steel appliances, ample cabinetry, and a half bath with full-size washer/dryer. Living area opens to a large private fenced patio with courtyard feel. Upstairs offers two bedrooms, including the primary suite with walk-in closet, updated bath with walk-in shower, and private balcony. Community amenities include 2 pools, tennis and racquetball courts, trails along the Intracoastal, and private access to a dock with kayaking, fishing, and beach area. Pet-friendly, all ages welcome, with optional golf memberships at Miles Grant. Minutes to beaches, dining, shopping, and US-1.
Features of 5925 Se Riverboat Drive #603
| MLS® # | RX-11118727 |
|---|---|
| USD | $269,000 |
| CAD | $377,286 |
| CNY | 元1,917,176 |
| EUR | €230,743 |
| GBP | £201,144 |
| RUB | ₽21,904,078 |
| HOA Fees | $294 |
| Bedrooms | 2 |
| Bathrooms | 3.00 |
| Full Baths | 2 |
| Half Baths | 1 |
| Total Square Footage | 1,288 |
| Living Square Footage | 1,288 |
| Square Footage | Tax Rolls |
| Acres | 0.03 |
| Year Built | 1981 |
| Type | Residential |
| Sub-Type | Townhouse / Villa / Row |
| Restrictions | Buyer Approval, Comercial Vehicles Prohibited, Interview Required, Lease OK w/Restrict, No Boat, No RV, Tenant Approval, No Motorcycle |
| Style | Courtyard |
| Unit Floor | 0 |
| Status | Active |
| HOPA | No Hopa |
| Membership Equity | No |
Community Information
| Address | 5925 Se Riverboat Drive #603 |
|---|---|
| Area | 14 - Hobe Sound/Stuart - South of Cove Rd |
| Subdivision | RIVER PINES |
| Development | RIVER PINES |
| City | Stuart |
| County | Martin |
| State | FL |
| Zip Code | 34997 |
Amenities
| Amenities | Bike - Jog, Pool, Sidewalks, Street Lights, Tennis, Pickleball |
|---|---|
| Utilities | Cable, 3-Phase Electric, Public Sewer, Public Water |
| Parking | Assigned, Guest |
| Is Waterfront | No |
| Waterfront | None |
| Has Pool | No |
| Pets Allowed | Restricted |
| Subdivision Amenities | Bike - Jog, Pool, Sidewalks, Street Lights, Community Tennis Courts, Pickleball |
Interior
| Interior Features | Entry Lvl Lvng Area, Walk-in Closet |
|---|---|
| Appliances | Dishwasher, Dryer, Microwave, Range - Electric, Refrigerator, Washer, Water Heater - Elec |
| Heating | Central, Electric |
| Cooling | Ceiling Fan, Central, Electric |
| Fireplace | No |
| # of Stories | 2 |
| Stories | 2.00 |
| Furnished | Unfurnished |
| Master Bedroom | Mstr Bdrm - Upstairs, Separate Shower |
Exterior
| Exterior Features | Fence, Open Patio, Shed, Open Balcony |
|---|---|
| Lot Description | < 1/4 Acre, East of US-1 |
| Roof | Mansard |
| Construction | CBS, Frame/Stucco |
| Front Exposure | North |
Additional Information
| Date Listed | August 26th, 2025 |
|---|---|
| Days on Market | 54 |
| Zoning | Residential |
| Foreclosure | No |
| Short Sale | No |
| RE / Bank Owned | No |
| HOA Fees | 294 |
| Parcel ID | 303842006006060301 |
Room Dimensions
| Master Bedroom | 15 x 13 |
|---|---|
| Bedroom 2 | 11 x 13 |
| Dining Room | 11 x 10 |
| Living Room | 21 x 13 |
| Kitchen | 11 x 10 |
| Patio | 24 x 18 |
Listing Details
| Office | RE/MAX Masterpiece Realty |
|---|---|
| marlosteinrealtor@gmail.com |

