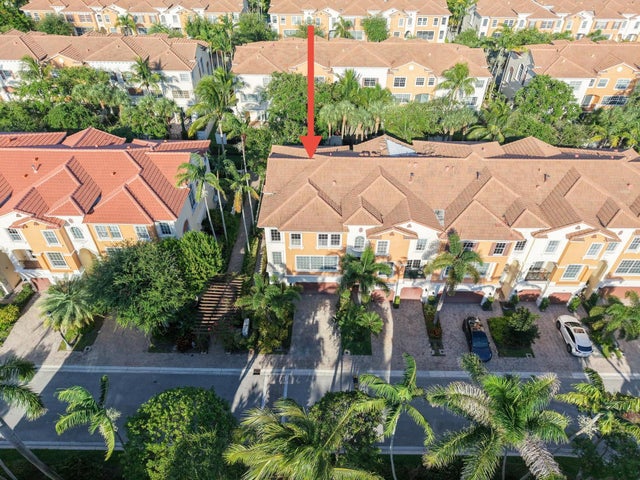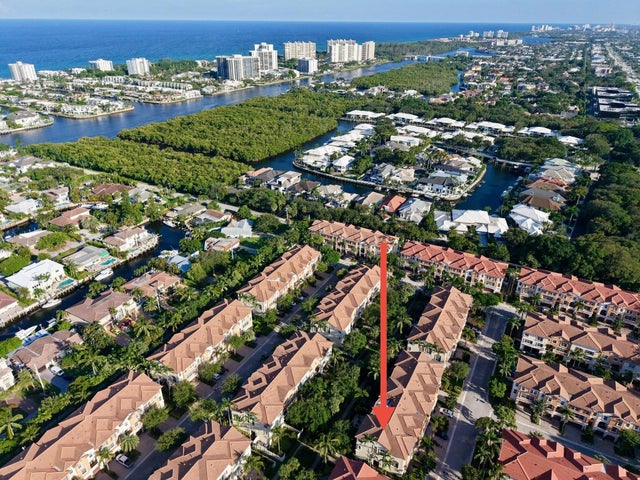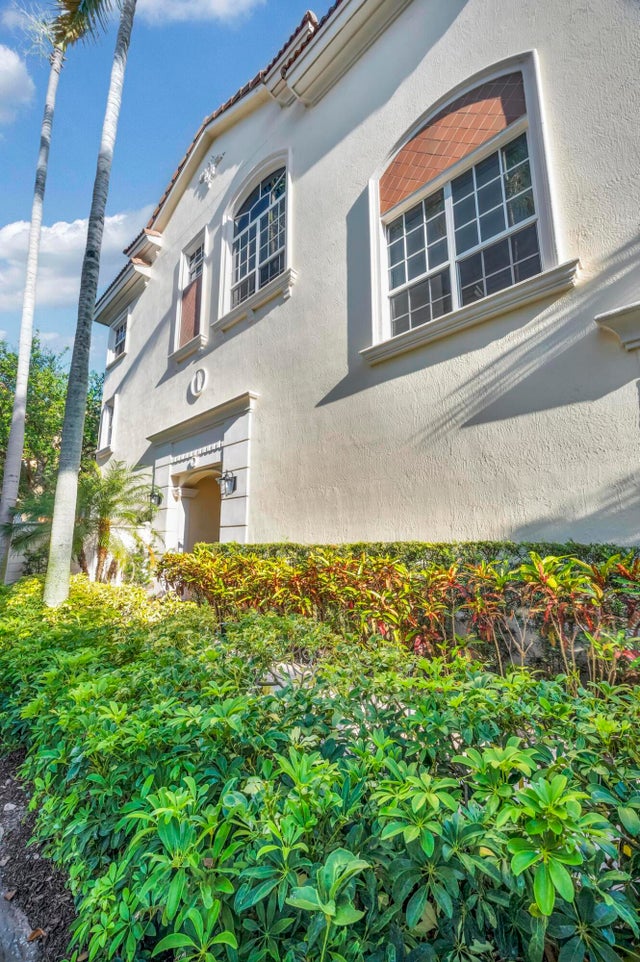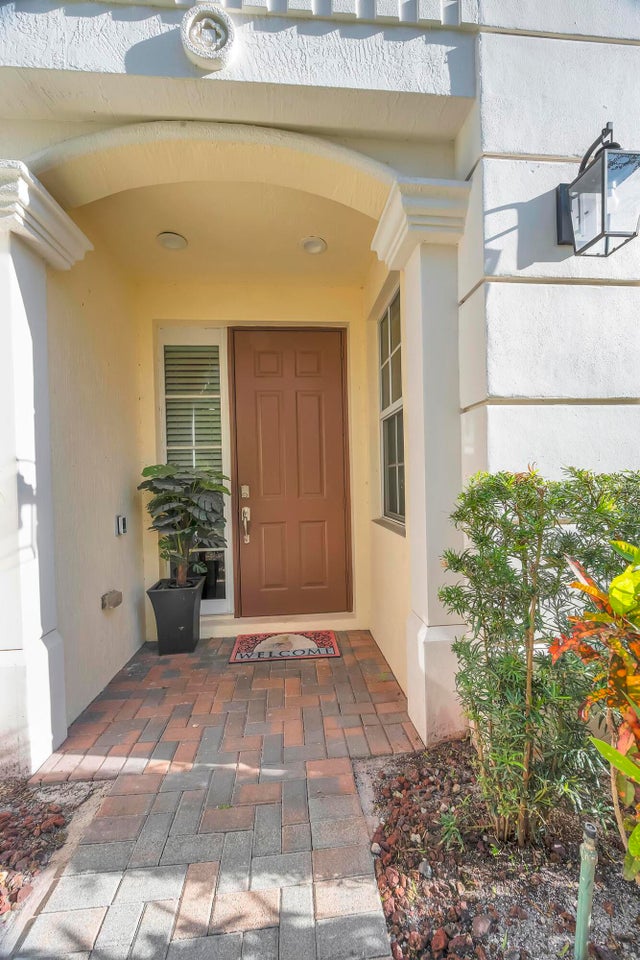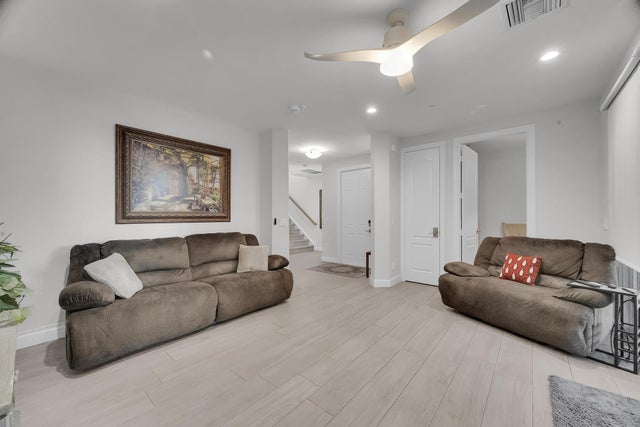About 5600 Ne Trieste Terrace
Looking for the perfect mix of convenience, privacy, and style? This END-UNIT townhouse in East Boca's gated Trieste community delivers it all--private elevator, $100K+ in upgrades, and a fenced outdoor space with summer kitchen. The open layout is flooded with natural light, featuring 3 bedrooms + den, 3.5 baths, a chef's kitchen with natural gas, and a spa-inspired owner's suite. Add impact windows and resort-style amenities (pool, hot tub, BBQ) in a prime location near Mizner Park, Atlantic Ave, and Boca's top-rated schools--and you'll see why this one won't last. Schedule your private tour today before it hits everyone's radar.
Features of 5600 Ne Trieste Terrace
| MLS® # | RX-11118675 |
|---|---|
| USD | $1,000,000 |
| CAD | $1,404,350 |
| CNY | 元7,126,400 |
| EUR | €860,570 |
| GBP | £748,945 |
| RUB | ₽78,749,000 |
| HOA Fees | $750 |
| Bedrooms | 3 |
| Bathrooms | 4.00 |
| Full Baths | 3 |
| Half Baths | 1 |
| Total Square Footage | 3,787 |
| Living Square Footage | 3,036 |
| Square Footage | Tax Rolls |
| Acres | 0.08 |
| Year Built | 2006 |
| Type | Residential |
| Sub-Type | Townhouse / Villa / Row |
| Restrictions | Buyer Approval, Comercial Vehicles Prohibited, No Lease 1st Year |
| Style | < 4 Floors, Townhouse, Multi-Level |
| Unit Floor | 3 |
| Status | Active |
| HOPA | No Hopa |
| Membership Equity | No |
Community Information
| Address | 5600 Ne Trieste Terrace |
|---|---|
| Area | 4180 |
| Subdivision | TRIESTE AT BOCA |
| Development | TRIESTE AT BOCA |
| City | Boca Raton |
| County | Palm Beach |
| State | FL |
| Zip Code | 33487 |
Amenities
| Amenities | Bike - Jog, Cabana, Elevator, Picnic Area, Pool, Sidewalks |
|---|---|
| Utilities | Cable, 3-Phase Electric, Gas Natural, Public Sewer, Public Water |
| Parking | 2+ Spaces, Driveway, Garage - Attached |
| # of Garages | 2 |
| View | Garden |
| Is Waterfront | No |
| Waterfront | None |
| Has Pool | No |
| Pets Allowed | Yes |
| Unit | Corner, Multi-Level |
| Subdivision Amenities | Bike - Jog, Cabana, Elevator, Picnic Area, Pool, Sidewalks |
| Security | Gate - Manned, Security Sys-Owned, Burglar Alarm |
Interior
| Interior Features | Bar, Built-in Shelves, Elevator, Foyer, Cook Island, Pantry, Roman Tub, Split Bedroom, Volume Ceiling, Walk-in Closet, Closet Cabinets |
|---|---|
| Appliances | Auto Garage Open, Dishwasher, Disposal, Dryer, Freezer, Ice Maker, Microwave, Range - Gas, Refrigerator, Smoke Detector, Wall Oven, Washer, Water Heater - Gas, Central Vacuum |
| Heating | Central, Electric |
| Cooling | Ceiling Fan, Central, Zoned |
| Fireplace | No |
| # of Stories | 3 |
| Stories | 3.00 |
| Furnished | Furniture Negotiable |
| Master Bedroom | Dual Sinks, Mstr Bdrm - Upstairs, Separate Shower, Separate Tub, Spa Tub & Shower, Whirlpool Spa |
Exterior
| Exterior Features | Auto Sprinkler, Built-in Grill, Covered Patio, Fence, Open Patio, Summer Kitchen |
|---|---|
| Lot Description | < 1/4 Acre, East of US-1, Sidewalks |
| Windows | Blinds, Impact Glass, Plantation Shutters |
| Roof | Barrel, S-Tile |
| Construction | CBS, Concrete |
| Front Exposure | West |
School Information
| Elementary | J. C. Mitchell Elementary School |
|---|---|
| Middle | Boca Raton Community Middle School |
| High | Boca Raton Community High School |
Additional Information
| Date Listed | August 26th, 2025 |
|---|---|
| Days on Market | 50 |
| Zoning | R3(cit |
| Foreclosure | No |
| Short Sale | No |
| RE / Bank Owned | No |
| HOA Fees | 750 |
| Parcel ID | 06434705400000830 |
| Waterfront Frontage | no |
Room Dimensions
| Master Bedroom | 18 x 16 |
|---|---|
| Bedroom 2 | 12 x 10 |
| Bedroom 3 | 13 x 12 |
| Bedroom 4 | 19 x 13 |
| Dining Room | 12 x 10 |
| Living Room | 20 x 14 |
| Kitchen | 14 x 11 |
Listing Details
| Office | Real Broker, LLC |
|---|---|
| flbroker@therealbrokerage.com |

