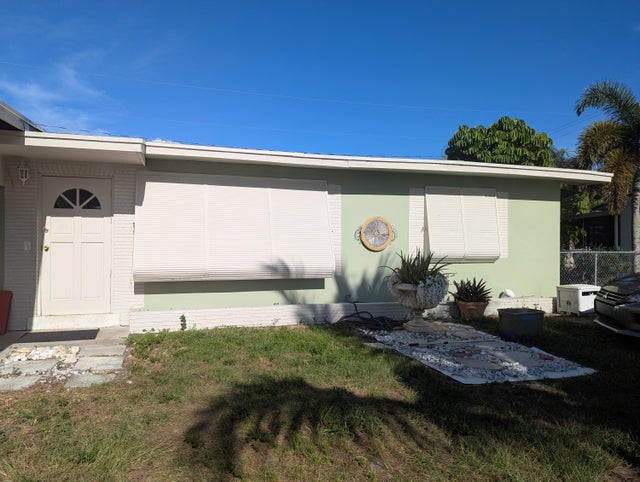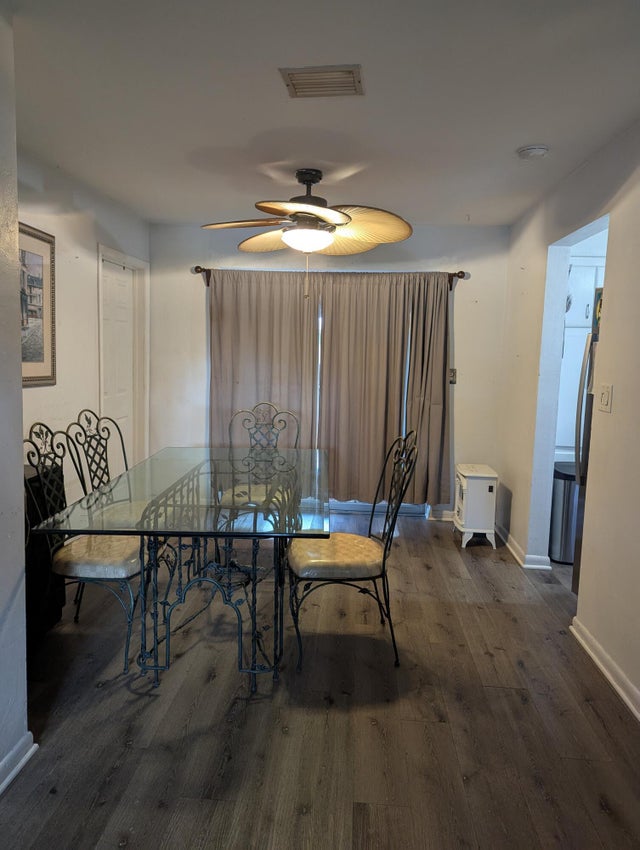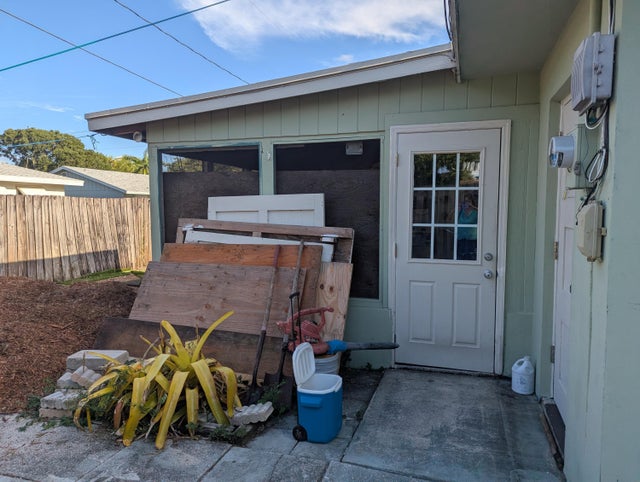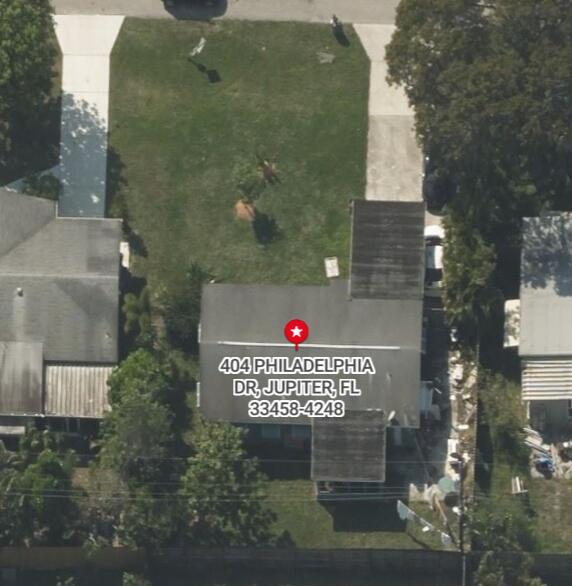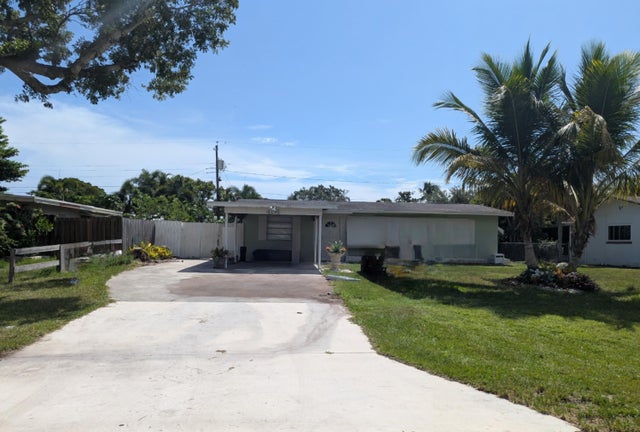About 404 Philadelphia Drive
GREAT INVESTMENT! SINGLE FAMILY HOME WITH 3 BEDROOMS 2 BATHS AND CARPORT. A LARGE LOT AND FENCED BACKYARD. NO HOA CARPORT COULD BE CONVERTED TO A GARAGE
Features of 404 Philadelphia Drive
| MLS® # | RX-11118649 |
|---|---|
| USD | $415,000 |
| CAD | $584,166 |
| CNY | 元2,963,308 |
| EUR | €359,194 |
| GBP | £312,864 |
| RUB | ₽33,203,611 |
| Bedrooms | 3 |
| Bathrooms | 2.00 |
| Full Baths | 2 |
| Total Square Footage | 1,552 |
| Living Square Footage | 1,144 |
| Square Footage | Tax Rolls |
| Acres | 0.16 |
| Year Built | 1960 |
| Type | Residential |
| Sub-Type | Single Family Detached |
| Restrictions | None |
| Style | Ranch |
| Unit Floor | 0 |
| Status | Active |
| HOPA | No Hopa |
| Membership Equity | No |
Community Information
| Address | 404 Philadelphia Drive |
|---|---|
| Area | 5100 |
| Subdivision | PENN PARK |
| City | Jupiter |
| County | Palm Beach |
| State | FL |
| Zip Code | 33458 |
Amenities
| Amenities | None |
|---|---|
| Utilities | Public Sewer, Public Water, Water Available |
| Parking Spaces | 1 |
| Parking | Carport - Attached |
| View | Garden |
| Is Waterfront | No |
| Waterfront | None |
| Has Pool | No |
| Pets Allowed | Yes |
| Subdivision Amenities | None |
| Security | None |
Interior
| Interior Features | Split Bedroom |
|---|---|
| Appliances | Disposal, Dryer, Refrigerator, Washer, Water Heater - Elec |
| Heating | Window/Wall |
| Cooling | None |
| Fireplace | No |
| # of Stories | 1 |
| Stories | 1.00 |
| Furnished | Unfurnished |
| Master Bedroom | Combo Tub/Shower |
Exterior
| Exterior Features | Fence, Room for Pool, Screened Patio, Shutters |
|---|---|
| Lot Description | < 1/4 Acre |
| Windows | Blinds |
| Roof | Comp Shingle |
| Construction | CBS |
| Front Exposure | West |
School Information
| Elementary | Jupiter Elementary School |
|---|---|
| Middle | Jupiter Middle School |
| High | Jupiter High School |
Additional Information
| Date Listed | August 26th, 2025 |
|---|---|
| Days on Market | 48 |
| Zoning | RM |
| Foreclosure | No |
| Short Sale | No |
| RE / Bank Owned | No |
| Parcel ID | 00424101050120030 |
Room Dimensions
| Master Bedroom | 13 x 12 |
|---|---|
| Bedroom 2 | 12 x 10 |
| Bedroom 3 | 12 x 11 |
| Dining Room | 11 x 11 |
| Living Room | 17 x 16 |
| Kitchen | 9 x 7 |
Listing Details
| Office | Paradise Real Estate Intl |
|---|---|
| bates@batesstoddard.com |

