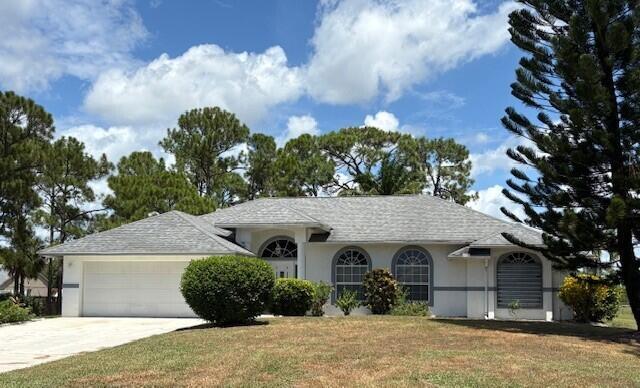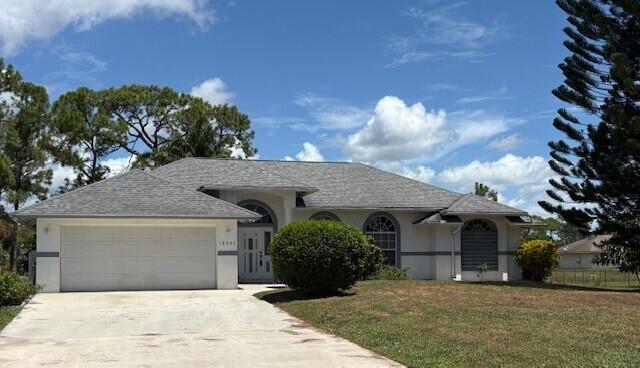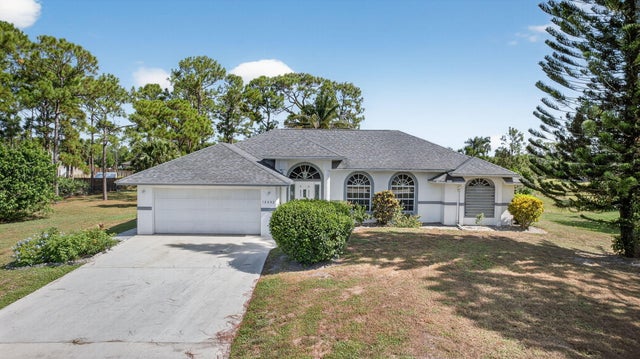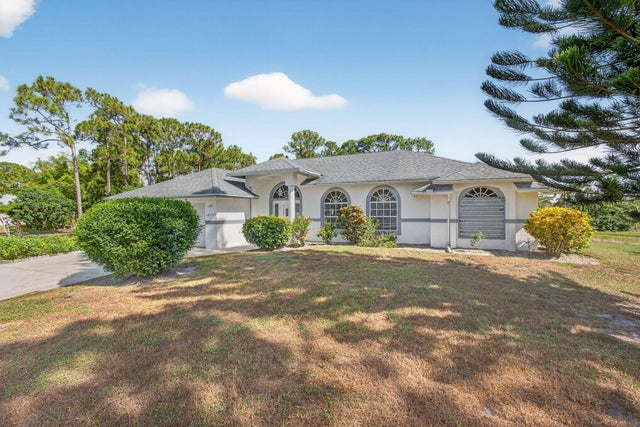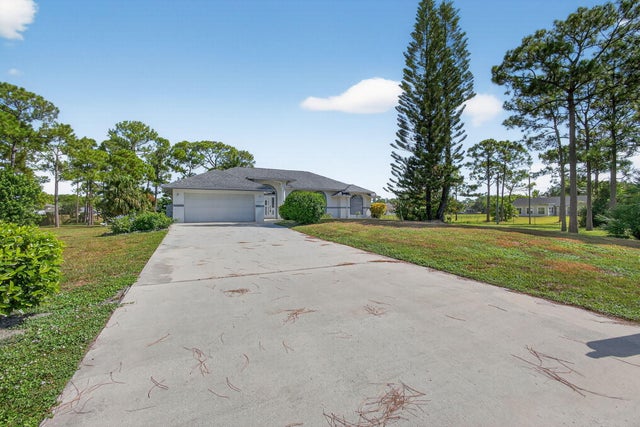About 12553 82nd Street N
Location, Location, Location ! Pristine and well kept 3/2/2 on first lot from paved Coconut. Excellent elevation. Eat-in kitchen with bay window, breakfast bar, large pantry, and hi hat lighting. Large Formal DR. Master suite includes huge walk in and linen closets, dual sinks, roman tub, and separate shower. This home boasts large split bedrooms, vaulted ceilings, 18'' tile in most living areas. Roof replaced 2018. AC 2020. Water heater 2024. Water purification system serviced 6/2025.Sale includes large riding lawn mower. Pond at rear of property. Well kept yard. Long and wide driveway
Features of 12553 82nd Street N
| MLS® # | RX-11118635 |
|---|---|
| USD | $609,000 |
| CAD | $855,742 |
| CNY | 元4,339,186 |
| EUR | €522,266 |
| GBP | £452,862 |
| RUB | ₽49,024,256 |
| Bedrooms | 3 |
| Bathrooms | 2.00 |
| Full Baths | 2 |
| Total Square Footage | 2,229 |
| Living Square Footage | 1,809 |
| Square Footage | Tax Rolls |
| Acres | 1.15 |
| Year Built | 1999 |
| Type | Residential |
| Sub-Type | Single Family Detached |
| Restrictions | Other |
| Style | Contemporary |
| Unit Floor | 0 |
| Status | Active Under Contract |
| HOPA | No Hopa |
| Membership Equity | No |
Community Information
| Address | 12553 82nd Street N |
|---|---|
| Area | 5540 |
| Subdivision | The Acreage |
| Development | The Acreage |
| City | The Acreage |
| County | Palm Beach |
| State | FL |
| Zip Code | 33412 |
Amenities
| Amenities | Ball Field, Basketball, Bike - Jog, Dog Park, Fitness Trail, Horse Trails, Horses Permitted, Park, Picnic Area, Playground, Soccer Field, Tennis |
|---|---|
| Utilities | Cable, 3-Phase Electric, Septic, Well Water |
| Parking | 2+ Spaces, Driveway, Garage - Attached |
| # of Garages | 2 |
| View | Garden |
| Is Waterfront | No |
| Waterfront | Pond |
| Has Pool | No |
| Pets Allowed | Yes |
| Subdivision Amenities | Ball Field, Basketball, Bike - Jog, Dog Park, Fitness Trail, Horse Trails, Horses Permitted, Park, Picnic Area, Playground, Soccer Field, Community Tennis Courts |
| Security | None |
| Guest House | No |
Interior
| Interior Features | Ctdrl/Vault Ceilings, Entry Lvl Lvng Area, Foyer, Pantry, Roman Tub, Split Bedroom, Walk-in Closet |
|---|---|
| Appliances | Disposal, Dryer, Microwave, Range - Electric, Refrigerator, Smoke Detector, Storm Shutters, Washer, Water Heater - Elec, Water Softener-Owned |
| Heating | Central, Electric |
| Cooling | Ceiling Fan, Central, Electric |
| Fireplace | No |
| # of Stories | 1 |
| Stories | 1.00 |
| Furnished | Furniture Negotiable, Partially Furnished |
| Master Bedroom | Dual Sinks, Mstr Bdrm - Ground, Separate Shower, Separate Tub |
Exterior
| Exterior Features | Covered Patio, Lake/Canal Sprinkler, Manual Sprinkler, Room for Pool, Screened Patio, Shutters |
|---|---|
| Lot Description | 1 to < 2 Acres, Cul-De-Sac, Interior Lot, Public Road, Shell Rock Road |
| Windows | Arched, Bay Window, Blinds, Drapes, Picture, Single Hung Metal, Sliding, Verticals |
| Roof | Comp Shingle |
| Construction | CBS |
| Front Exposure | South |
School Information
| Elementary | Pierce Hammock Elementary School |
|---|---|
| Middle | Western Pines Community Middle |
| High | Seminole Ridge Community High School |
Additional Information
| Date Listed | August 26th, 2025 |
|---|---|
| Days on Market | 51 |
| Zoning | AR |
| Foreclosure | No |
| Short Sale | No |
| RE / Bank Owned | No |
| Parcel ID | 00414222000007680 |
Room Dimensions
| Master Bedroom | 17 x 13 |
|---|---|
| Bedroom 2 | 11 x 12 |
| Bedroom 3 | 14 x 12 |
| Dining Room | 15 x 17 |
| Living Room | 19 x 12 |
| Kitchen | 12 x 10 |
| Bonus Room | 7 x 10 |
Listing Details
| Office | RE/MAX Prestige Realty/RPB |
|---|---|
| deskremax@gmail.com |

