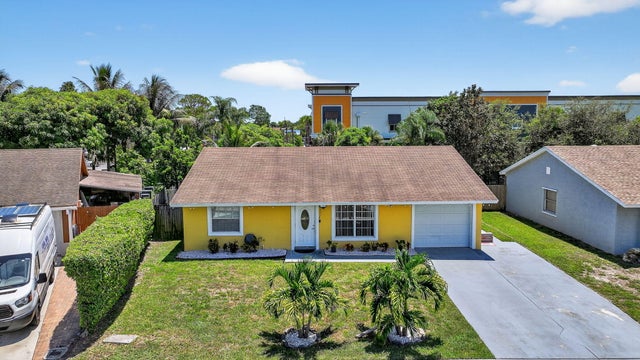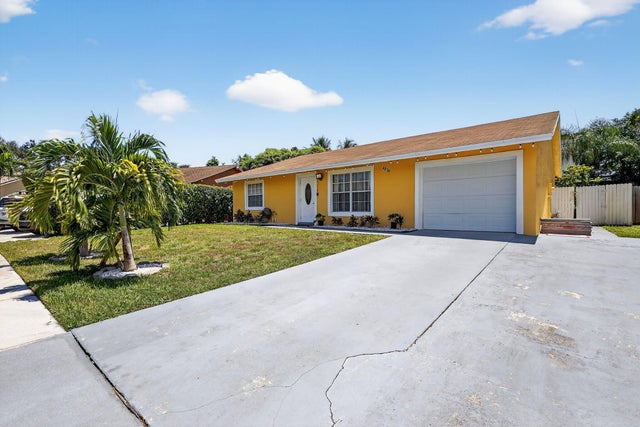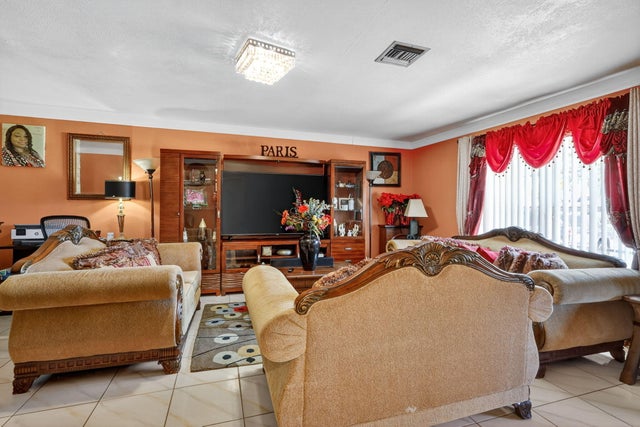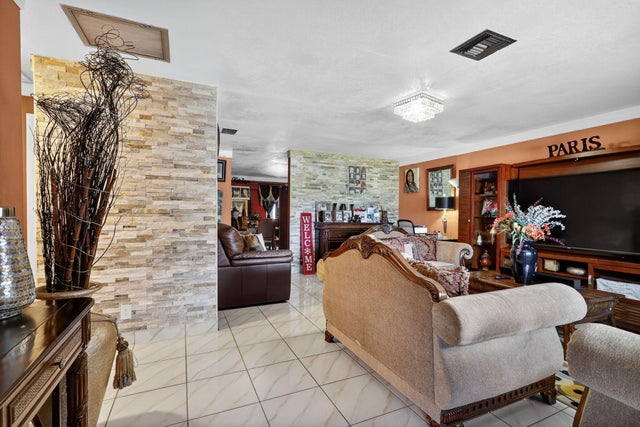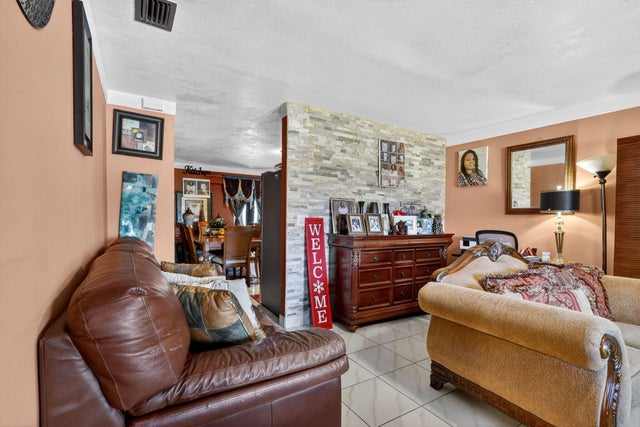About 4818 Poseidon Place
Welcome to this charming 3 bedroom, 2 bath home located in the desirable Concept Homes community of Lantana. Featuring an updated kitchen (2018) with custom cabinetry stainless steel appliances, and a stylish glass tile backsplash. The spacious open floor plan is highlighted by 2 stone facade accent walls and includes a 12 x 14 bonus room, perfect for a home office, playroom or den. Outside enjoy a fully fenced in yard with mature fruit trees including mango, avocado, coconut, and cahiman- your own private tropical retreat. A new roof was installed in 2018, giving peace of mind for years to come. Conveniently located just off !-95, this home is only 10 minutes from the beach, with plenty of shopping and dining near bye as well.
Features of 4818 Poseidon Place
| MLS® # | RX-11118596 |
|---|---|
| USD | $449,900 |
| CAD | $632,181 |
| CNY | 元3,205,582 |
| EUR | €385,825 |
| GBP | £334,553 |
| RUB | ₽36,216,770 |
| HOA Fees | $18 |
| Bedrooms | 3 |
| Bathrooms | 2.00 |
| Full Baths | 2 |
| Total Square Footage | 1,665 |
| Living Square Footage | 1,445 |
| Square Footage | Appraisal |
| Acres | 0.18 |
| Year Built | 1983 |
| Type | Residential |
| Sub-Type | Single Family Detached |
| Restrictions | Buyer Approval |
| Style | Ranch |
| Unit Floor | 0 |
| Status | Active Under Contract |
| HOPA | No Hopa |
| Membership Equity | No |
Community Information
| Address | 4818 Poseidon Place |
|---|---|
| Area | 5740 |
| Subdivision | CONCEPT HOMES OF LANTANA PH 9-B |
| City | Lake Worth |
| County | Palm Beach |
| State | FL |
| Zip Code | 33463 |
Amenities
| Amenities | None, Sidewalks, Fitness Trail |
|---|---|
| Utilities | Cable, 3-Phase Electric, Public Sewer, Public Water |
| Parking | Garage - Attached |
| # of Garages | 1 |
| View | Garden |
| Is Waterfront | No |
| Waterfront | None |
| Has Pool | No |
| Pets Allowed | Yes |
| Subdivision Amenities | None, Sidewalks, Fitness Trail |
Interior
| Interior Features | None |
|---|---|
| Appliances | Auto Garage Open, Disposal, Dryer, Microwave, Range - Electric, Refrigerator, Washer |
| Heating | Central |
| Cooling | Ceiling Fan, Central |
| Fireplace | No |
| # of Stories | 1 |
| Stories | 1.00 |
| Furnished | Unfurnished |
| Master Bedroom | Mstr Bdrm - Ground |
Exterior
| Exterior Features | Fence, Fruit Tree(s), Open Porch, Room for Pool |
|---|---|
| Lot Description | < 1/4 Acre |
| Windows | Drapes, Verticals |
| Roof | Comp Shingle |
| Construction | CBS, Frame/Stucco |
| Front Exposure | North |
School Information
| Elementary | Starlight Cove Elementary School |
|---|---|
| Middle | Tradewinds Middle School |
| High | Santaluces Community High |
Additional Information
| Date Listed | August 26th, 2025 |
|---|---|
| Days on Market | 50 |
| Zoning | RS |
| Foreclosure | No |
| Short Sale | No |
| RE / Bank Owned | No |
| HOA Fees | 18.33 |
| Parcel ID | 00424501090001310 |
Room Dimensions
| Master Bedroom | 14 x 12 |
|---|---|
| Bedroom 2 | 11 x 12 |
| Bedroom 3 | 10 x 12 |
| Living Room | 18.5 x 20 |
| Kitchen | 12 x 13 |
| Bonus Room | 12 x 14 |
Listing Details
| Office | Steadfast Realty LLC |
|---|---|
| a.j.hinkel0531@gmail.com |

