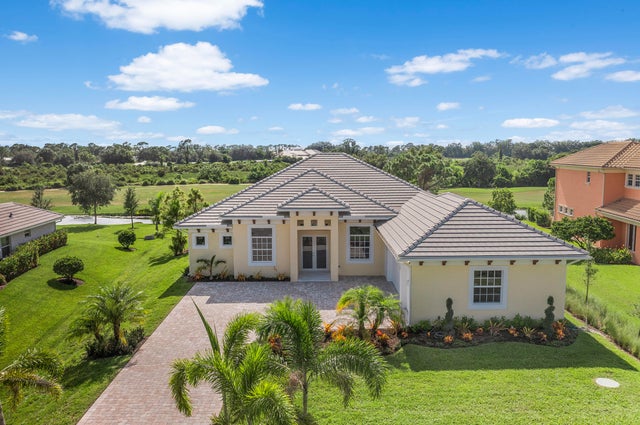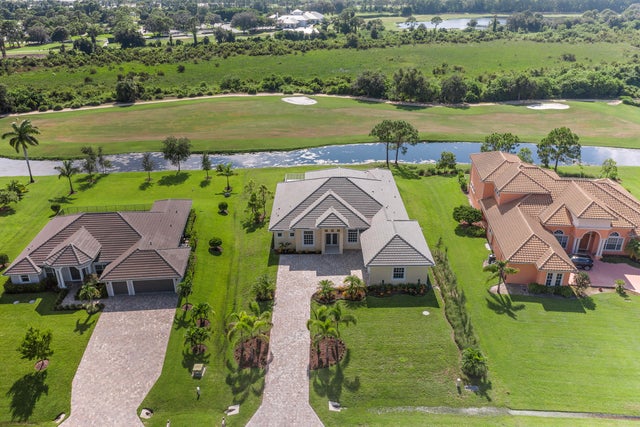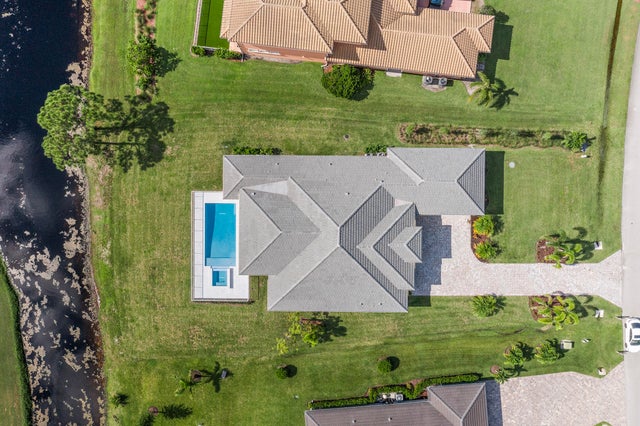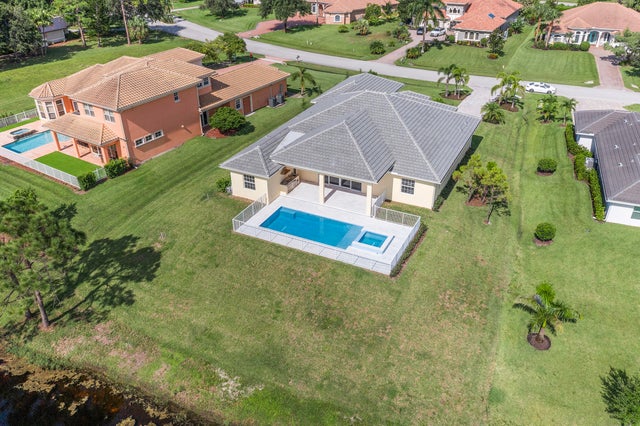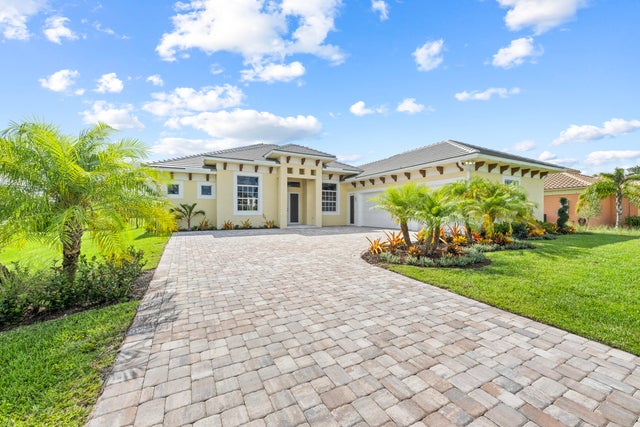About 1232 Sw Squire Johns Lane
Brand-new modern estate in Palm City's prestigious Cobblestone community, overlooking the recently renovated Cape Club golf course. This home sits on a half-acre lot with low HOA fees and was designed for both elegance and comfort. Featuring soaring 10-14 ft. ceilings, crown molding, upgraded tile throughout, and a bright open-concept layout. The chef's kitchen boasts a large island and premium appliances, while the split plan includes a private guest suite off the pool. Enjoy the ultimate Florida lifestyle with a spacious outdoor living area, summer kitchen, and resort-style pool with raised spa, all capturing panoramic golf course views. Don't miss this rare opportunity to own New Construction in a gated golf course community!
Features of 1232 Sw Squire Johns Lane
| MLS® # | RX-11118559 |
|---|---|
| USD | $1,399,900 |
| CAD | $1,965,950 |
| CNY | 元9,976,247 |
| EUR | €1,204,712 |
| GBP | £1,048,448 |
| RUB | ₽110,240,725 |
| HOA Fees | $245 |
| Bedrooms | 5 |
| Bathrooms | 3.00 |
| Full Baths | 3 |
| Total Square Footage | 4,627 |
| Living Square Footage | 3,404 |
| Square Footage | Floor Plan |
| Acres | 0.51 |
| Year Built | 2025 |
| Type | Residential |
| Sub-Type | Single Family Detached |
| Restrictions | Buyer Approval, Comercial Vehicles Prohibited, No Boat, No RV |
| Unit Floor | 0 |
| Status | Active |
| HOPA | No Hopa |
| Membership Equity | No |
Community Information
| Address | 1232 Sw Squire Johns Lane |
|---|---|
| Area | 10 - Palm City West/Indiantown |
| Subdivision | COBBLESTONE |
| City | Palm City |
| County | Martin |
| State | FL |
| Zip Code | 34990 |
Amenities
| Amenities | Ball Field, Basketball, Golf Course, Park, Playground |
|---|---|
| Utilities | Cable, 3-Phase Electric, Gas Bottle, Septic, Underground, Well Water |
| Parking | 2+ Spaces, Driveway, Garage - Attached |
| # of Garages | 3 |
| View | Golf, Preserve |
| Is Waterfront | No |
| Waterfront | Pond |
| Has Pool | Yes |
| Pool | Autoclean, Concrete, Gunite, Salt Water, Spa |
| Pets Allowed | Yes |
| Subdivision Amenities | Ball Field, Basketball, Golf Course Community, Park, Playground |
| Security | Gate - Manned, Private Guard, Security Patrol |
Interior
| Interior Features | Built-in Shelves, Closet Cabinets, Custom Mirror, Decorative Fireplace, Fireplace(s), Foyer, Cook Island, Laundry Tub, Pantry, Pull Down Stairs, Roman Tub, Split Bedroom, Volume Ceiling, Walk-in Closet |
|---|---|
| Appliances | Auto Garage Open, Dishwasher, Dryer, Freezer, Ice Maker, Microwave, Range - Gas, Refrigerator, Smoke Detector, Wall Oven, Washer, Water Heater - Elec |
| Heating | Central, Electric |
| Cooling | Central Building, Paddle Fans, Zoned |
| Fireplace | Yes |
| # of Stories | 1 |
| Stories | 1.00 |
| Furnished | Unfurnished |
| Master Bedroom | Mstr Bdrm - Sitting, Separate Shower, Separate Tub |
Exterior
| Exterior Features | Auto Sprinkler, Built-in Grill, Covered Patio, Open Porch, Summer Kitchen, Well Sprinkler |
|---|---|
| Lot Description | 1/2 to < 1 Acre |
| Windows | Impact Glass, Single Hung Metal |
| Roof | Concrete Tile, Flat Tile |
| Construction | CBS |
| Front Exposure | East |
Additional Information
| Date Listed | August 26th, 2025 |
|---|---|
| Days on Market | 50 |
| Zoning | RES |
| Foreclosure | No |
| Short Sale | No |
| RE / Bank Owned | No |
| HOA Fees | 245 |
| Parcel ID | 013839001000009104 |
Room Dimensions
| Master Bedroom | 21 x 15 |
|---|---|
| Living Room | 31 x 20 |
| Kitchen | 20 x 16 |
Listing Details
| Office | Douglas Elliman (Jupiter) |
|---|---|
| don.langdon@elliman.com |

