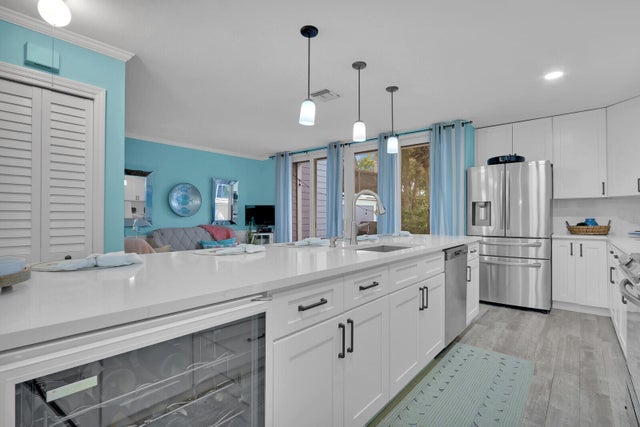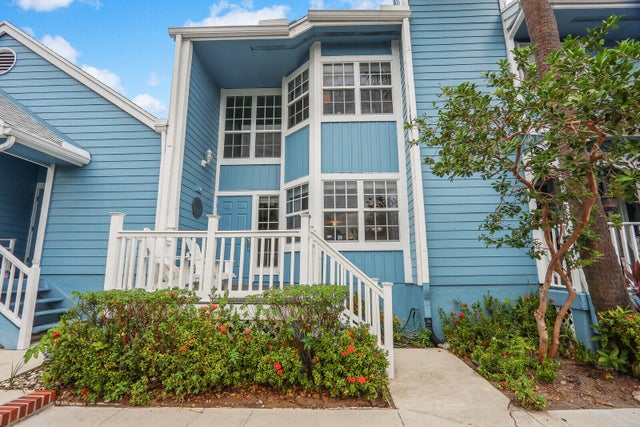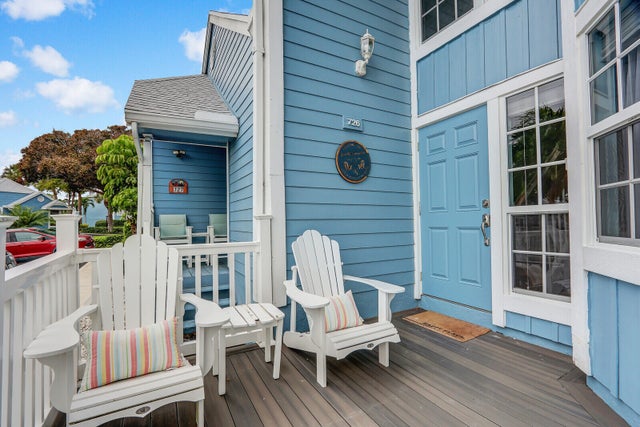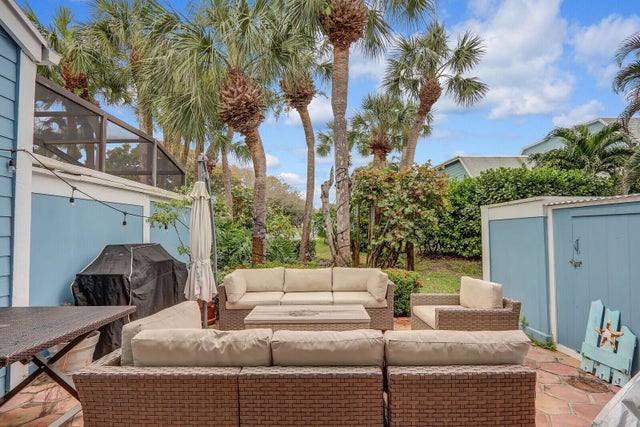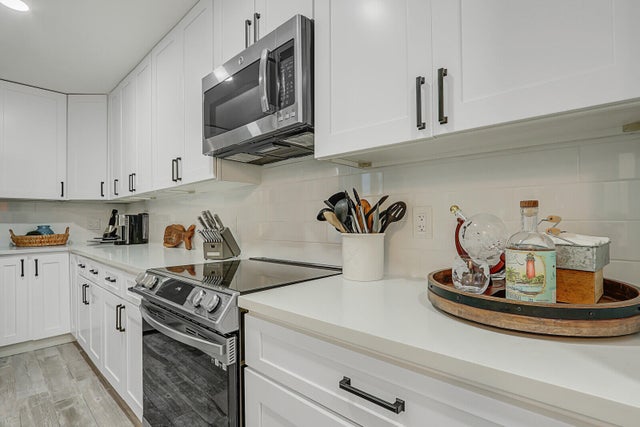About 726 Ocean Dunes Circle
Beautifully remodeled 3BR/2.5BA townhouse in Ocean Dunes, just two blocks from the beach. This move-in ready home features shiplap accents, wainscoting, and stylish upgrades throughout. Recent renovations include a new roof, impact windows (full storm protection), stunning kitchen with 2024 appliances, updated master bath, fresh interior/exterior paint, plank tile flooring, new washer/dryer, and maintenance-free front decking. Enjoy resort-style amenities in this gated community: renovated pool & spa, tennis, pickleball, basketball, bocce, and handball. Pet-friendly, near Jupiter's dog beach, with Juno Pier, Publix, restaurants, and shops all within walking distance.
Features of 726 Ocean Dunes Circle
| MLS® # | RX-11118548 |
|---|---|
| USD | $839,000 |
| CAD | $1,181,002 |
| CNY | 元5,990,880 |
| EUR | €726,177 |
| GBP | £632,513 |
| RUB | ₽67,127,299 |
| HOA Fees | $839 |
| Bedrooms | 3 |
| Bathrooms | 3.00 |
| Full Baths | 2 |
| Half Baths | 1 |
| Total Square Footage | 1,967 |
| Living Square Footage | 1,746 |
| Square Footage | Tax Rolls |
| Acres | 0.04 |
| Year Built | 1984 |
| Type | Residential |
| Sub-Type | Single Family Detached |
| Restrictions | Buyer Approval, Interview Required, No Boat, No RV |
| Unit Floor | 726 |
| Status | Active |
| HOPA | No Hopa |
| Membership Equity | No |
Community Information
| Address | 726 Ocean Dunes Circle |
|---|---|
| Area | 5200 |
| Subdivision | VILLAS OF OCEAN DUNES |
| Development | VILLAS OF OCEAN DUNES |
| City | Jupiter |
| County | Palm Beach |
| State | FL |
| Zip Code | 33477 |
Amenities
| Amenities | Basketball, Bocce Ball, Clubhouse, Extra Storage, Manager on Site, Pickleball, Pool, Shuffleboard, Spa-Hot Tub, Street Lights, Tennis |
|---|---|
| Utilities | Cable, 3-Phase Electric, Public Sewer, Public Water |
| Parking | 2+ Spaces, Assigned, Driveway, Guest |
| View | Garden |
| Is Waterfront | No |
| Waterfront | None |
| Has Pool | No |
| Pets Allowed | Yes |
| Subdivision Amenities | Basketball, Bocce Ball, Clubhouse, Extra Storage, Manager on Site, Pickleball, Pool, Shuffleboard, Spa-Hot Tub, Street Lights, Community Tennis Courts |
| Security | Entry Phone, Gate - Manned, Gate - Unmanned |
Interior
| Interior Features | Fireplace(s), Split Bedroom, Walk-in Closet |
|---|---|
| Appliances | Dishwasher, Disposal, Dryer, Ice Maker, Microwave, Range - Electric, Refrigerator, Washer, Water Heater - Elec |
| Heating | Central, Electric |
| Cooling | Ceiling Fan, Central, Electric |
| Fireplace | Yes |
| # of Stories | 2 |
| Stories | 2.00 |
| Furnished | Furniture Negotiable |
| Master Bedroom | Mstr Bdrm - Upstairs |
Exterior
| Exterior Features | Auto Sprinkler, Open Patio, Tennis Court |
|---|---|
| Lot Description | < 1/4 Acre, Paved Road, Sidewalks |
| Windows | Impact Glass |
| Roof | Comp Shingle |
| Construction | Frame |
| Front Exposure | South |
School Information
| Elementary | Beacon Cove Intermediate School |
|---|---|
| Middle | Independence Middle School |
| High | William T. Dwyer High School |
Additional Information
| Date Listed | August 26th, 2025 |
|---|---|
| Days on Market | 48 |
| Zoning | R2(cit |
| Foreclosure | No |
| Short Sale | No |
| RE / Bank Owned | No |
| HOA Fees | 839 |
| Parcel ID | 30434120050180030 |
Room Dimensions
| Master Bedroom | 15 x 14 |
|---|---|
| Bedroom 2 | 12 x 11 |
| Bedroom 3 | 12 x 10 |
| Living Room | 24 x 18 |
| Kitchen | 12 x 12 |
| Patio | 24 x 18 |
Listing Details
| Office | Lighthouse Realty Group, Inc |
|---|---|
| kevin@selljupiterrealestate.com |

