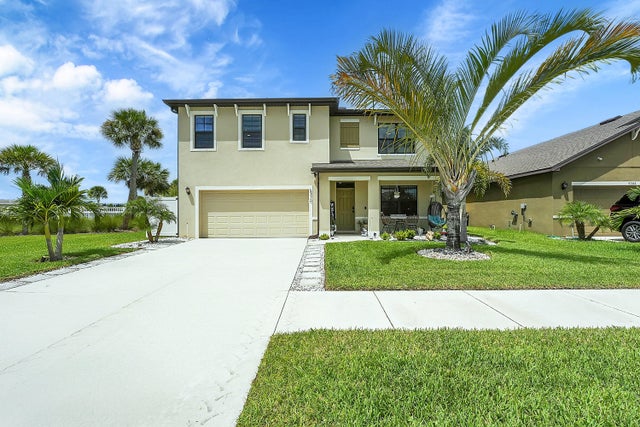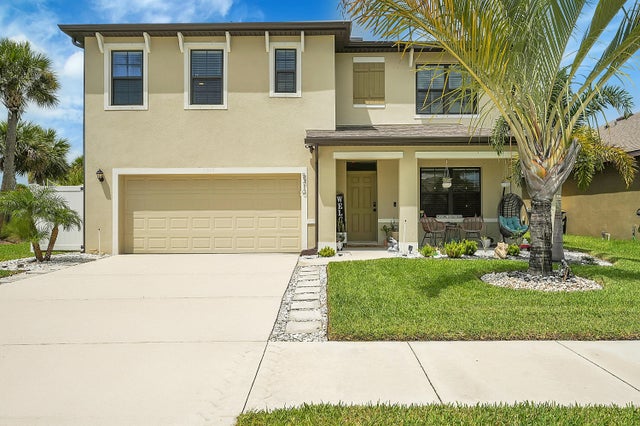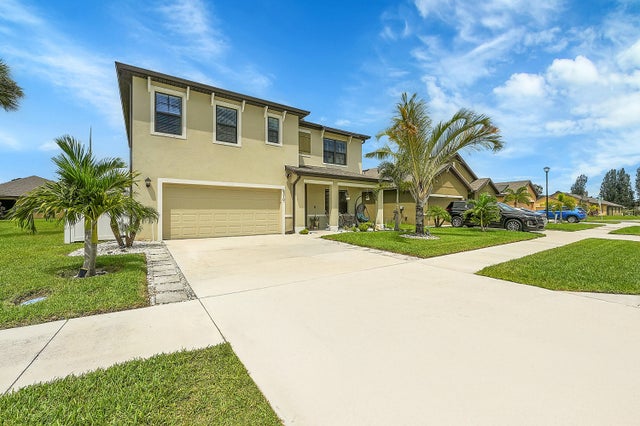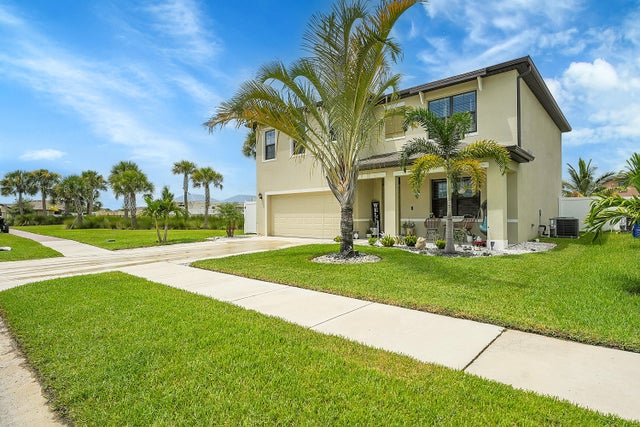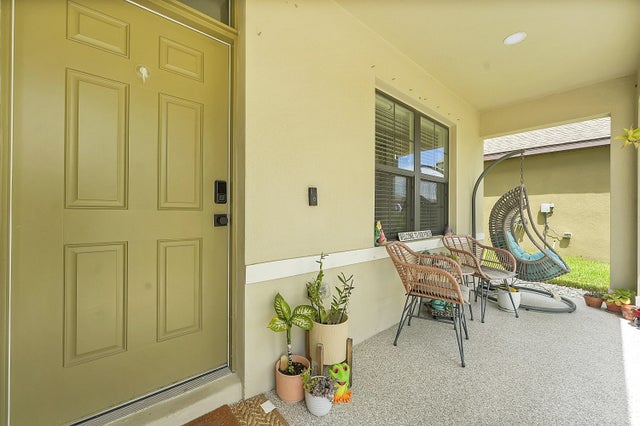About 5310 Entertainment Way
Immaculate two-story home with concrete block construction on both floors! This plan offers a flex room that could be an office. Central living room and open concept kitchen with Quartz countertops, extended island and complete the main level. Duravana waterproof flooring and tiles throughout the house. Upstairs has a generous owner's suite with full bath, loft area that could be an office or entertainment room and the laundry room simplifies an everyday chore! Epoxy coating flooring in the garage and porch of the house. The patio was extended and fenced with fruit trees like Coco Dwarf (refers to a specific type of coconut tree that is smaller in size, it typically reaches heights of 25-60 feet and Sylvestre. St. Augustin grass, that is vividly green, ideal for lawns in hotter climate
Features of 5310 Entertainment Way
| MLS® # | RX-11118537 |
|---|---|
| USD | $470,000 |
| CAD | $660,045 |
| CNY | 元3,349,408 |
| EUR | €404,468 |
| GBP | £352,004 |
| RUB | ₽37,012,030 |
| HOA Fees | $43 |
| Bedrooms | 5 |
| Bathrooms | 3.00 |
| Full Baths | 3 |
| Total Square Footage | 3,001 |
| Living Square Footage | 2,601 |
| Square Footage | Floor Plan |
| Acres | 0.12 |
| Year Built | 2022 |
| Type | Residential |
| Sub-Type | Single Family Detached |
| Restrictions | Lease OK w/Restrict |
| Unit Floor | 0 |
| Status | Active |
| HOPA | No Hopa |
| Membership Equity | No |
Community Information
| Address | 5310 Entertainment Way |
|---|---|
| Area | 7060 |
| Subdivision | CELEBRATION POINTE |
| City | Fort Pierce |
| County | St. Lucie |
| State | FL |
| Zip Code | 34947 |
Amenities
| Amenities | Business Center, Clubhouse, Community Room, Exercise Room, Fitness Trail, Park, Pickleball, Playground, Pool |
|---|---|
| Utilities | Cable, 3-Phase Electric, Public Sewer, Public Water |
| Parking | Driveway, Garage - Attached |
| # of Garages | 2 |
| Is Waterfront | No |
| Waterfront | None |
| Has Pool | No |
| Pets Allowed | Yes |
| Subdivision Amenities | Business Center, Clubhouse, Community Room, Exercise Room, Fitness Trail, Park, Pickleball, Playground, Pool |
Interior
| Interior Features | Built-in Shelves, Pantry, Second/Third Floor Concrete, Split Bedroom, Walk-in Closet |
|---|---|
| Appliances | Dishwasher, Disposal, Dryer, Microwave, Range - Electric, Refrigerator, Smoke Detector, Storm Shutters, Washer, Water Heater - Elec |
| Heating | Central |
| Cooling | Central |
| Fireplace | No |
| # of Stories | 2 |
| Stories | 2.00 |
| Furnished | Unfurnished |
| Master Bedroom | Dual Sinks, Mstr Bdrm - Upstairs, Separate Shower |
Exterior
| Exterior Features | Fence, Fruit Tree(s), Open Patio, Open Porch, Shutters |
|---|---|
| Roof | Comp Shingle |
| Construction | CBS, Frame/Stucco |
| Front Exposure | East |
School Information
| Middle | Forest Grove Middle School |
|---|---|
| High | Fort Pierce Westwood Academy |
Additional Information
| Date Listed | August 26th, 2025 |
|---|---|
| Days on Market | 50 |
| Zoning | Planned De |
| Foreclosure | No |
| Short Sale | No |
| RE / Bank Owned | No |
| HOA Fees | 43 |
| Parcel ID | 241860001560009 |
Room Dimensions
| Master Bedroom | 13 x 20 |
|---|---|
| Living Room | 15.1 x 15.4 |
| Kitchen | 11.3 x 13.6 |
Listing Details
| Office | Real Estate of Florida |
|---|---|
| reofstuart@gmail.com |

