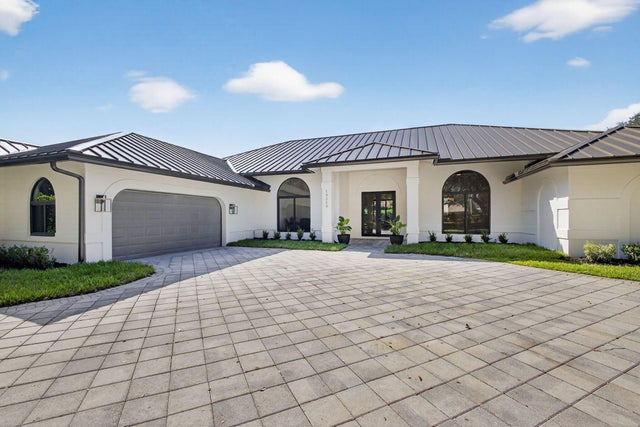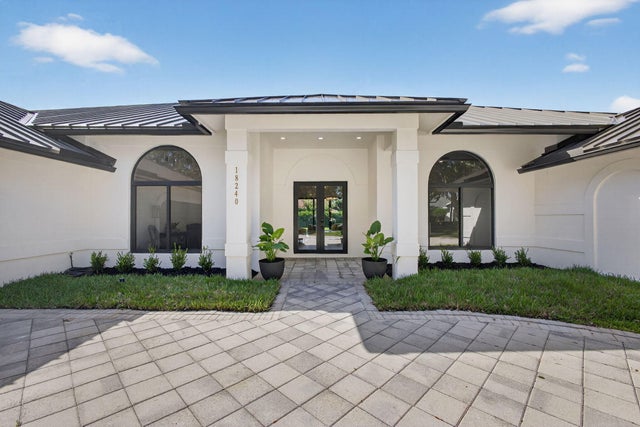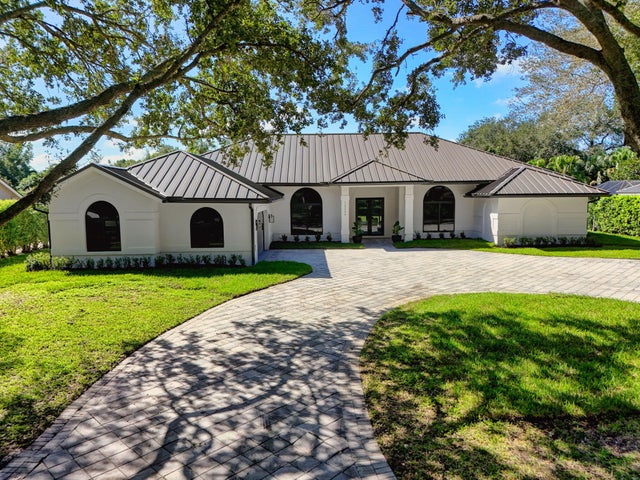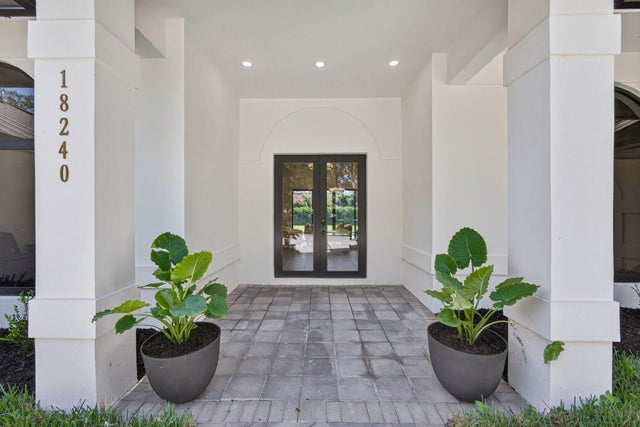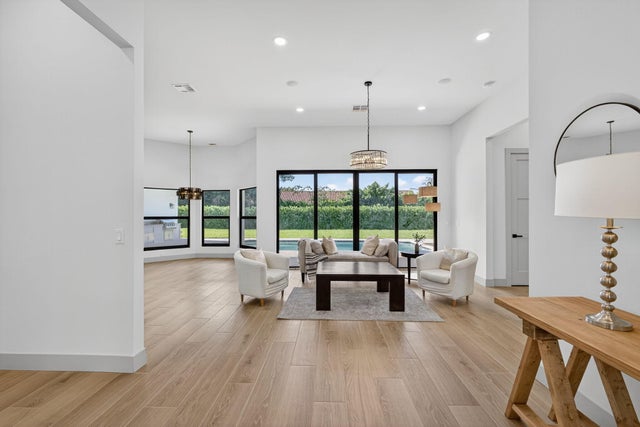About 18240 Se Heritage Drive
Welcome to this stunning 4-bed, 4.5-bath home in the prestigious gated community of Heritage Oaks. This beautiful community is blessed with a coveted Tequesta address and low Martin County taxes. This home offers a bright, open floor plan perfect for entertaining. Highlights include: Elegant Chef's kitchen, Butlers Pantry, Large Laundry Room, Lavish Master Bedroom, split floor plan for privacy, dedicated study, and each bedroom has an ensuite bathroom. Situated on a lush .45-acre lot, this residence offers many recent updates including: AC (2023), Standing seam metal roof (2025), hurricane impact windows and doors (2025). The entire home as been renovated top to bottom. The Heritage Oaks Community has an excellent location close to the best waterfront restaurants and local beaches. The community offers many amenities: Tennis club, clubhouse, manned gate, private trash pickup, cable, ADT security, and a very low HOA. The community also offers RV and Boat storage.
Features of 18240 Se Heritage Drive
| MLS® # | RX-11118518 |
|---|---|
| USD | $2,795,000 |
| CAD | $3,934,326 |
| CNY | 元19,957,698 |
| EUR | €2,419,148 |
| GBP | £2,107,120 |
| RUB | ₽223,624,317 |
| HOA Fees | $460 |
| Bedrooms | 4 |
| Bathrooms | 23.00 |
| Full Baths | 4 |
| Half Baths | 19 |
| Total Square Footage | 3,481 |
| Living Square Footage | 3,481 |
| Square Footage | Tax Rolls |
| Acres | 0.00 |
| Year Built | 1989 |
| Type | Residential |
| Sub-Type | Single Family Detached |
| Restrictions | None |
| Unit Floor | 0 |
| Status | Active |
| HOPA | No Hopa |
| Membership Equity | No |
Community Information
| Address | 18240 Se Heritage Drive |
|---|---|
| Area | 5020 - Jupiter/Hobe Sound (Martin County) - South of Bridge Rd |
| Subdivision | Heritage Oaks |
| City | Tequesta |
| County | Martin |
| State | FL |
| Zip Code | 33469 |
Amenities
| Amenities | Clubhouse, Tennis |
|---|---|
| Utilities | Cable, Public Sewer |
| Parking | 2+ Spaces, Drive - Circular |
| # of Garages | 2 |
| Is Waterfront | No |
| Waterfront | None |
| Has Pool | Yes |
| Pool | Inground |
| Pets Allowed | Yes |
| Subdivision Amenities | Clubhouse, Community Tennis Courts |
| Security | Gate - Manned |
Interior
| Interior Features | Closet Cabinets, Laundry Tub, Split Bedroom, Walk-in Closet |
|---|---|
| Appliances | Auto Garage Open, Dishwasher, Dryer, Freezer, Microwave, Refrigerator, Washer |
| Heating | Central |
| Cooling | Central |
| Fireplace | No |
| # of Stories | 1 |
| Stories | 1.00 |
| Furnished | Unfurnished |
| Master Bedroom | Dual Sinks, Separate Shower |
Exterior
| Exterior Features | Auto Sprinkler, Zoned Sprinkler, Built-in Grill, Outdoor Shower, Summer Kitchen |
|---|---|
| Lot Description | 1/2 to < 1 Acre |
| Construction | Concrete |
| Front Exposure | South |
Additional Information
| Date Listed | August 26th, 2025 |
|---|---|
| Days on Market | 48 |
| Zoning | r |
| Foreclosure | No |
| Short Sale | No |
| RE / Bank Owned | No |
| HOA Fees | 460 |
| Parcel ID | 234042001001005002 |
Room Dimensions
| Master Bedroom | 18 x 15 |
|---|---|
| Living Room | 20 x 16 |
| Kitchen | 19 x 15 |
Listing Details
| Office | Paradise Real Estate Intl |
|---|---|
| bates@batesstoddard.com |

