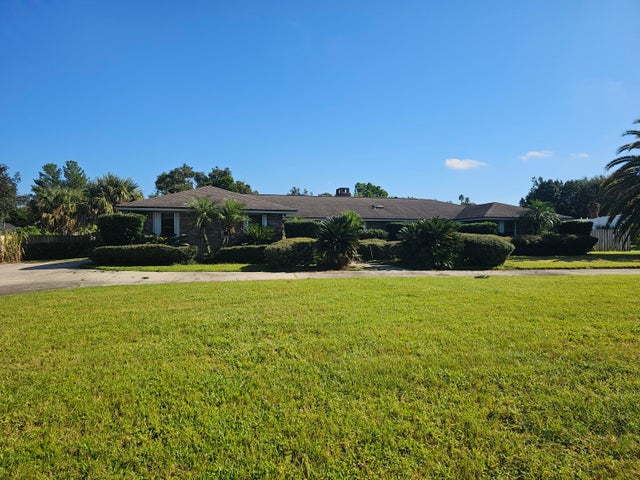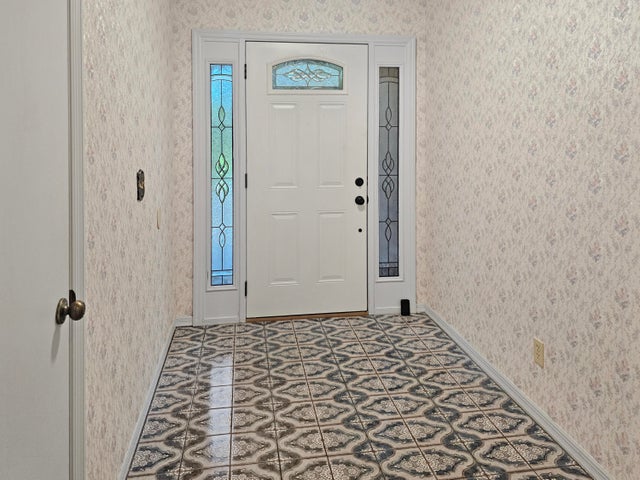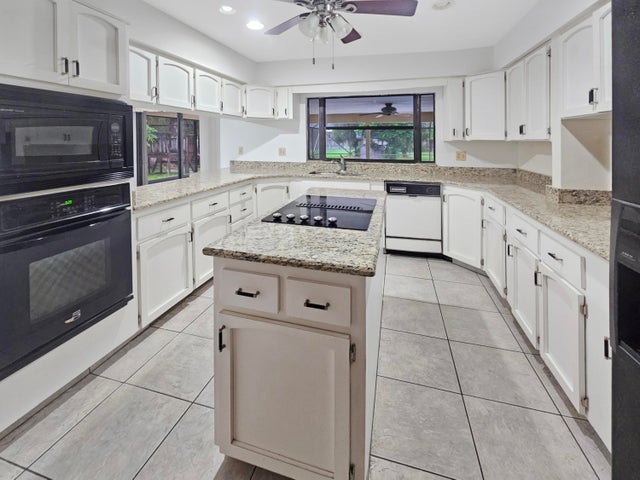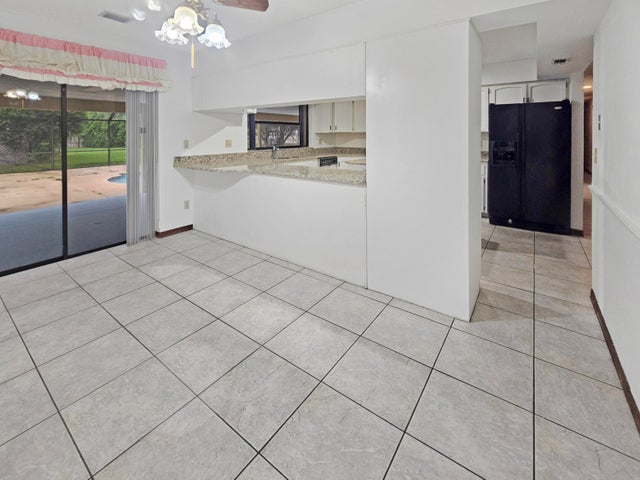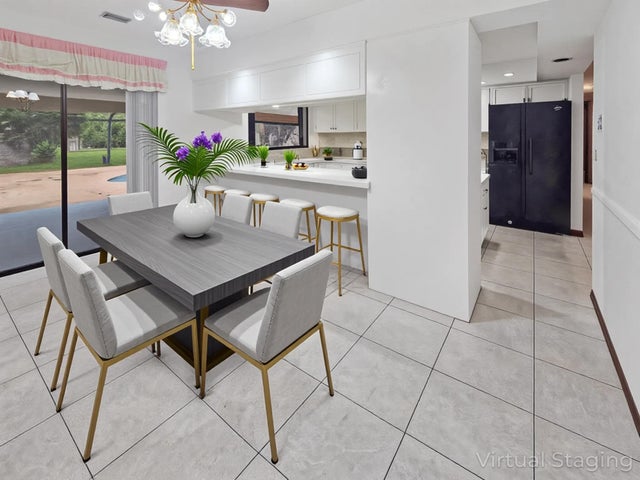About 415 S Carpenter Road
Your Private Paradise Awaits in Titusville! 1+ Acre HUGE Pool City Water!Some photos VIRTUALLY STAGED. Well-loved and well-maintained home with accordion hurricane shutters, 2017 roof & A/C. Expansive layout, HUGE pool & pool deck, HUGE raised patio & pass-through bar-an entertainer's dream on 1 acre in Titusville! Fully fenced yard with powered shed & fruit trees. Granite kitchen, oversized office/game room. Close to shopping, dining, medical & Kennedy Space Center. ***Move-in ready*** THIS HOME HAS CITY WATER, A UNIQUE AND VALUABLE FEATURE FOR THIS AREA, and fire hydrants on each side of the property. The rooms in the rear of the home have windows allowing you to know what's happening in the pool area at all times. Note the door closing off the 2 middle bedrooms for privacy!Elegant 2 sided fireplace, French Doors and pass through kitchen to dining room and bar to pool area make this the perfect home for entertaining. Schedule your showing today!
Features of 415 S Carpenter Road
| MLS® # | RX-11118512 |
|---|---|
| USD | $600,000 |
| CAD | $842,610 |
| CNY | 元4,275,840 |
| EUR | €516,342 |
| GBP | £449,367 |
| RUB | ₽47,249,400 |
| Bedrooms | 4 |
| Bathrooms | 3.00 |
| Full Baths | 3 |
| Total Square Footage | 3,651 |
| Living Square Footage | 3,143 |
| Square Footage | Tax Rolls |
| Acres | 1.03 |
| Year Built | 1979 |
| Type | Residential |
| Sub-Type | Single Family Detached |
| Restrictions | None |
| Style | Ranch |
| Unit Floor | 0 |
| Status | Price Change |
| HOPA | No Hopa |
| Membership Equity | No |
Community Information
| Address | 415 S Carpenter Road |
|---|---|
| Area | 5940 |
| Subdivision | None |
| City | Titusville |
| County | Brevard |
| State | FL |
| Zip Code | 32796 |
Amenities
| Amenities | None |
|---|---|
| Utilities | Cable, 3-Phase Electric, Public Water, Septic |
| Parking | 2+ Spaces, Garage - Attached, Drive - Circular |
| # of Garages | 2 |
| View | Pool |
| Is Waterfront | No |
| Waterfront | None |
| Has Pool | Yes |
| Pool | Inground, Gunite, Screened |
| Pets Allowed | Yes |
| Subdivision Amenities | None |
| Security | Security Sys-Leased |
| Guest House | No |
Interior
| Interior Features | Bar, Entry Lvl Lvng Area, Foyer, French Door, Cook Island, Laundry Tub, Pantry, Roman Tub, Split Bedroom, Walk-in Closet, Wet Bar, Fireplace(s) |
|---|---|
| Appliances | Auto Garage Open, Dishwasher, Disposal, Microwave, Range - Electric, Refrigerator, Storm Shutters, Water Heater - Elec, Compactor |
| Heating | Central, Electric, Heat Pump-Reverse |
| Cooling | Central, Electric |
| Fireplace | Yes |
| # of Stories | 1 |
| Stories | 1.00 |
| Furnished | Unfurnished |
| Master Bedroom | Bidet, Dual Sinks, Mstr Bdrm - Ground, Separate Shower, Whirlpool Spa |
Exterior
| Exterior Features | Auto Sprinkler, Fence, Screened Patio, Shutters, Shed, Well Sprinkler |
|---|---|
| Lot Description | 1 to < 2 Acres, West of US-1 |
| Roof | Comp Shingle |
| Construction | CBS, Brick |
| Front Exposure | West |
Additional Information
| Date Listed | August 26th, 2025 |
|---|---|
| Days on Market | 50 |
| Zoning | SFR |
| Foreclosure | No |
| Short Sale | No |
| RE / Bank Owned | No |
| Parcel ID | 22 350600002910 |
Room Dimensions
| Master Bedroom | 17 x 15 |
|---|---|
| Bedroom 2 | 13 x 12 |
| Bedroom 3 | 12 x 12 |
| Bedroom 4 | 12 x 12 |
| Den | 20 x 16 |
| Dining Room | 14 x 11 |
| Family Room | 20 x 17 |
| Living Room | 24 x 14 |
| Kitchen | 14 x 12 |
| Bonus Room | 29 x 17 |
| Patio | 67 x 14 |
Listing Details
| Office | Morris Williams Realty |
|---|---|
| smorris@morriswilliamsrealty.com |

