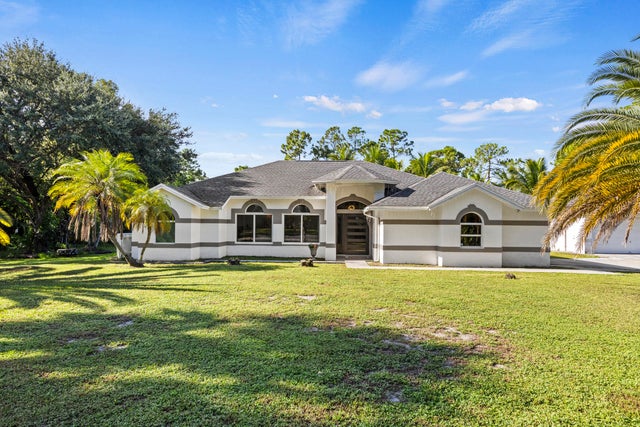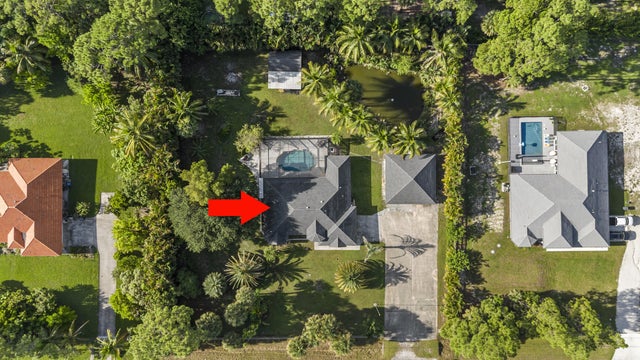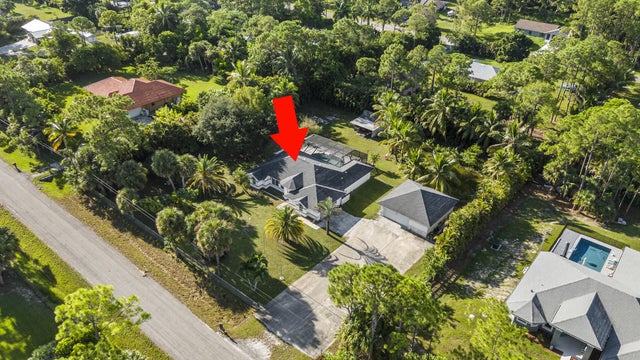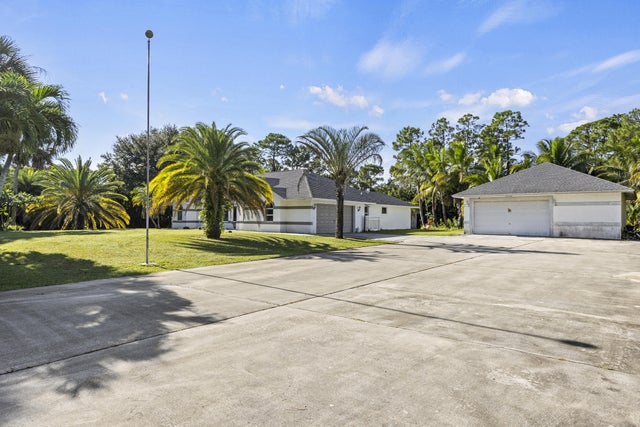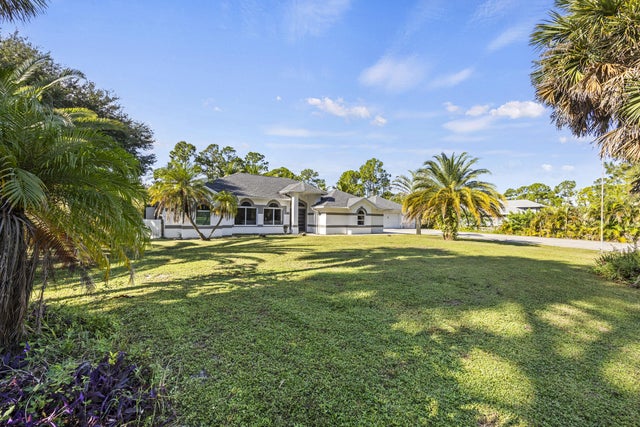About 16702 87th Lane N
Well maintained 3 bedroom, 2 bathroom, Pool home located on 1.14 acres in the heart of Loxahatchee, only minutes from Westlake, Avnir, gas stations, and shopping centers. The property features an attached 2 car garage + a 900 sq ft detached 4 car garage, impact rated doors and windows, newer roof, newly renovated kitchen that opens to bring living spaces, cathedral ceilings, screened pool and back porch, extended driveway, and paved road. The property also includes a separate shed, a serene pond, and ample room for gardening and/or raising animals, including horses. With NO HOA restrictions, you'll enjoy the freedom to bring your boat, truck, trailer or RV. The detached garage can be turned into a workshop area or possibly a guest house. This property offers the perfect blend ofprivacy, functionality, and Florida country living. Make this lovely house your forever home today!
Open Houses
| Sat, Oct 18th | 1:00pm - 4:00pm |
|---|
Features of 16702 87th Lane N
| MLS® # | RX-11118471 |
|---|---|
| USD | $699,500 |
| CAD | $982,343 |
| CNY | 元4,984,917 |
| EUR | €601,969 |
| GBP | £523,887 |
| RUB | ₽55,084,926 |
| Bedrooms | 3 |
| Bathrooms | 2.00 |
| Full Baths | 2 |
| Total Square Footage | 3,339 |
| Living Square Footage | 1,671 |
| Square Footage | Appraisal |
| Acres | 1.14 |
| Year Built | 1999 |
| Type | Residential |
| Sub-Type | Single Family Detached |
| Restrictions | None |
| Unit Floor | 0 |
| Status | Active |
| HOPA | No Hopa |
| Membership Equity | No |
Community Information
| Address | 16702 87th Lane N |
|---|---|
| Area | 5540 |
| Subdivision | n/a |
| City | Loxahatchee |
| County | Palm Beach |
| State | FL |
| Zip Code | 33470 |
Amenities
| Amenities | None |
|---|---|
| Utilities | 3-Phase Electric, Well Water, Septic |
| Parking | 2+ Spaces, Driveway, Garage - Attached, Garage - Detached |
| # of Garages | 6 |
| View | Pond, Pool |
| Is Waterfront | No |
| Waterfront | Pond |
| Has Pool | Yes |
| Pool | Inground, Screened |
| Pets Allowed | Yes |
| Subdivision Amenities | None |
Interior
| Interior Features | Ctdrl/Vault Ceilings, Cook Island, Split Bedroom, Walk-in Closet |
|---|---|
| Appliances | Dishwasher, Dryer, Microwave, Range - Electric, Refrigerator, Washer, Water Softener-Owned |
| Heating | Central, Electric |
| Cooling | Ceiling Fan, Central, Electric |
| Fireplace | No |
| # of Stories | 1 |
| Stories | 1.00 |
| Furnished | Unfurnished |
| Master Bedroom | Dual Sinks, Separate Shower, Separate Tub |
Exterior
| Exterior Features | Fence, Screened Patio, Shed |
|---|---|
| Lot Description | Paved Road, 1 to < 2 Acres |
| Windows | Impact Glass |
| Roof | Comp Shingle |
| Construction | CBS |
| Front Exposure | North |
School Information
| Elementary | Frontier Elementary School |
|---|---|
| Middle | Osceola Creek Middle School |
| High | Seminole Ridge Community High School |
Additional Information
| Date Listed | August 25th, 2025 |
|---|---|
| Days on Market | 50 |
| Zoning | AR |
| Foreclosure | No |
| Short Sale | No |
| RE / Bank Owned | No |
| Parcel ID | 00404224000003840 |
Room Dimensions
| Master Bedroom | 15 x 12 |
|---|---|
| Bedroom 2 | 12 x 12 |
| Bedroom 3 | 12 x 12 |
| Dining Room | 10 x 10 |
| Living Room | 19.5 x 12 |
| Kitchen | 12 x 12 |
Listing Details
| Office | Partnership Realty Inc. |
|---|---|
| alvarezbroker@gmail.com |

