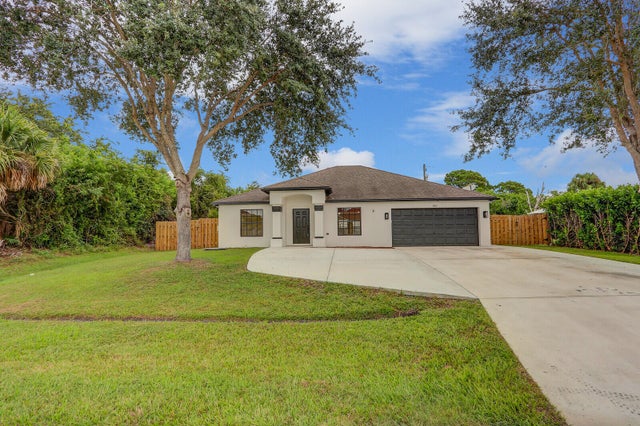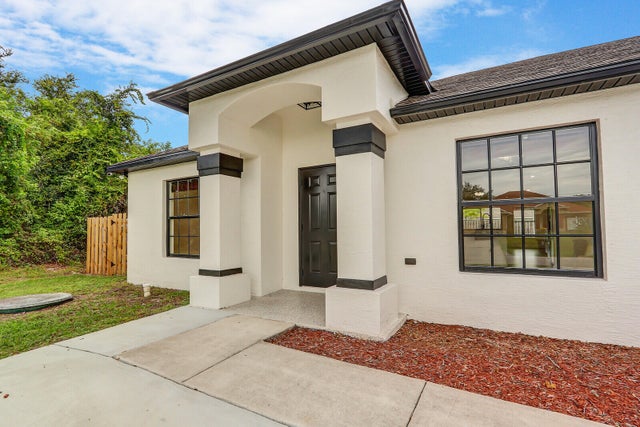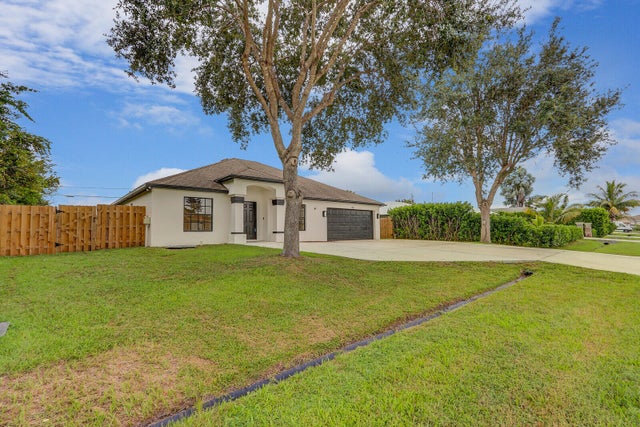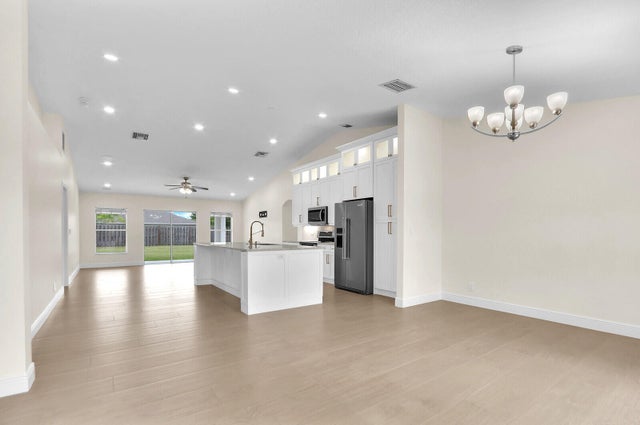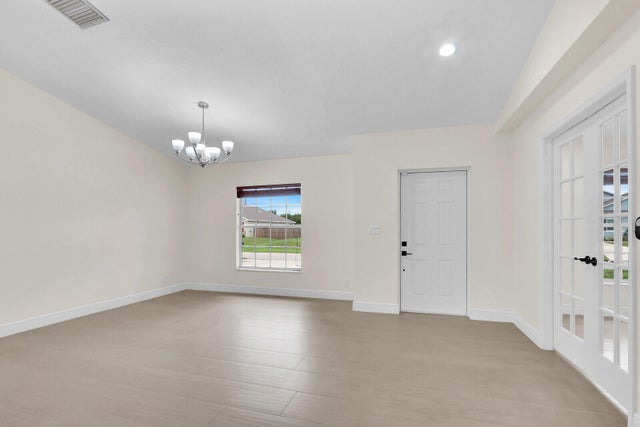About 183 Sw Ladybug Drive
COMPLETELY RENOVATED!! Open/Spacious floor plan. 3 bedrooms plus Guest room / Office / playroom. Gorgeous, HUGE kitchen with an enormous island with tons of storage, quartzite countertops and tile backsplash. White shaker cabinet with over and under cabinet lighting. Modern bathrooms, Wood tile, High hats, and 5-inch baseboards throughout home. Burgler alarm with hardwired security cameras. Expanded driveway and patio deck. Fully fenced in yard for privacy and the ability for generator hookup. AC was replaced in 2023. All sizes are approx.
Features of 183 Sw Ladybug Drive
| MLS® # | RX-11118447 |
|---|---|
| USD | $479,000 |
| CAD | $670,538 |
| CNY | 元3,407,558 |
| EUR | €413,671 |
| GBP | £364,081 |
| RUB | ₽38,369,720 |
| Bedrooms | 4 |
| Bathrooms | 2.00 |
| Full Baths | 2 |
| Total Square Footage | 2,420 |
| Living Square Footage | 1,808 |
| Square Footage | Tax Rolls |
| Acres | 0.24 |
| Year Built | 2005 |
| Type | Residential |
| Sub-Type | Single Family Detached |
| Restrictions | None |
| Unit Floor | 0 |
| Status | Active |
| HOPA | No Hopa |
| Membership Equity | No |
Community Information
| Address | 183 Sw Ladybug Drive |
|---|---|
| Area | 7750 |
| Subdivision | PORT ST LUCIE SECTION 34 |
| City | Port Saint Lucie |
| County | St. Lucie |
| State | FL |
| Zip Code | 34953 |
Amenities
| Amenities | Bike - Jog |
|---|---|
| Utilities | Cable, 3-Phase Electric, Public Sewer, Public Water |
| Parking | 2+ Spaces, Driveway, Garage - Attached |
| # of Garages | 2 |
| View | Other |
| Is Waterfront | No |
| Waterfront | None |
| Has Pool | No |
| Pets Allowed | Yes |
| Subdivision Amenities | Bike - Jog |
| Security | Burglar Alarm |
| Guest House | No |
Interior
| Interior Features | Ctdrl/Vault Ceilings, Cook Island, Split Bedroom, Walk-in Closet |
|---|---|
| Appliances | Auto Garage Open, Dishwasher, Dryer, Microwave, Range - Electric, Refrigerator, Smoke Detector, Storm Shutters, Washer, Water Heater - Elec |
| Heating | Central |
| Cooling | Ceiling Fan, Central |
| Fireplace | No |
| # of Stories | 1 |
| Stories | 1.00 |
| Furnished | Unfurnished |
| Master Bedroom | Dual Sinks, Mstr Bdrm - Ground, Separate Shower |
Exterior
| Exterior Features | Covered Patio, Fence |
|---|---|
| Lot Description | < 1/4 Acre, West of US-1 |
| Roof | Comp Shingle |
| Construction | CBS |
| Front Exposure | South |
School Information
| High | Treasure Coast High School |
|---|
Additional Information
| Date Listed | August 25th, 2025 |
|---|---|
| Days on Market | 66 |
| Zoning | Res |
| Foreclosure | No |
| Short Sale | No |
| RE / Bank Owned | No |
| Parcel ID | 342066515460008 |
Room Dimensions
| Master Bedroom | 18 x 16 |
|---|---|
| Living Room | 18 x 20 |
| Kitchen | 20 x 20 |
Listing Details
| Office | Tiffany Realty of the Palm Bch |
|---|---|
| jasonuhley@hotmail.com |

