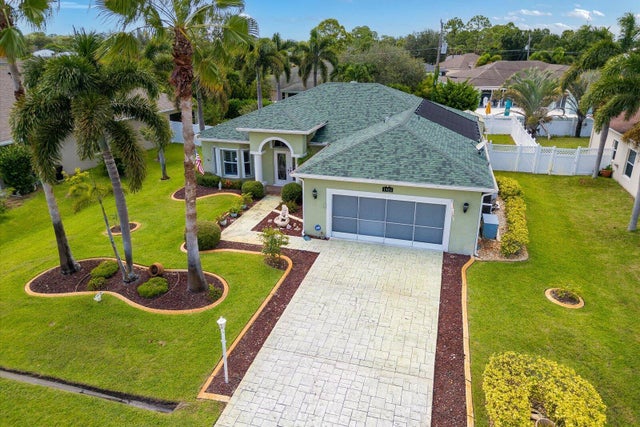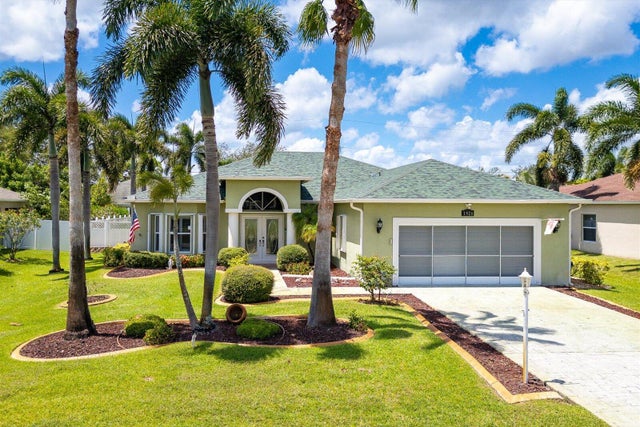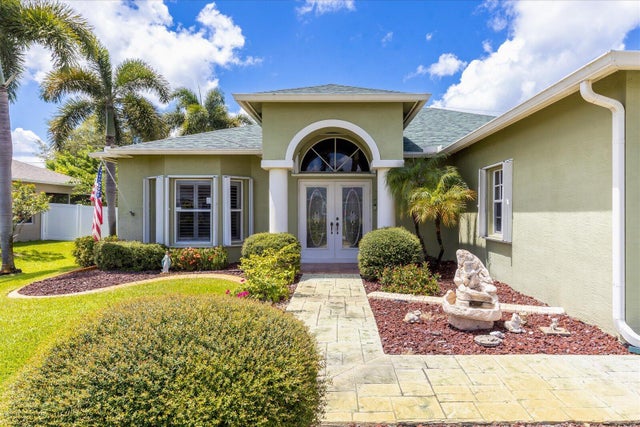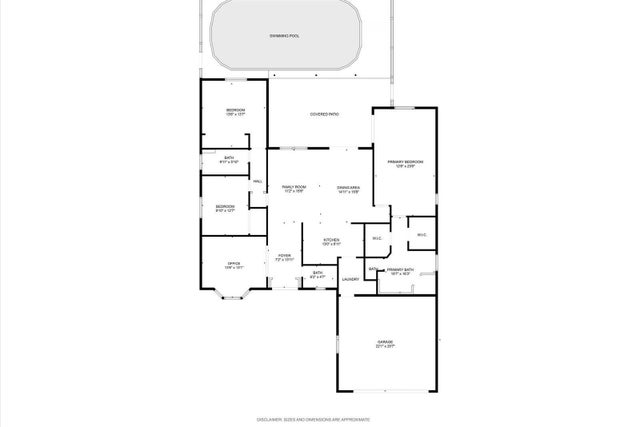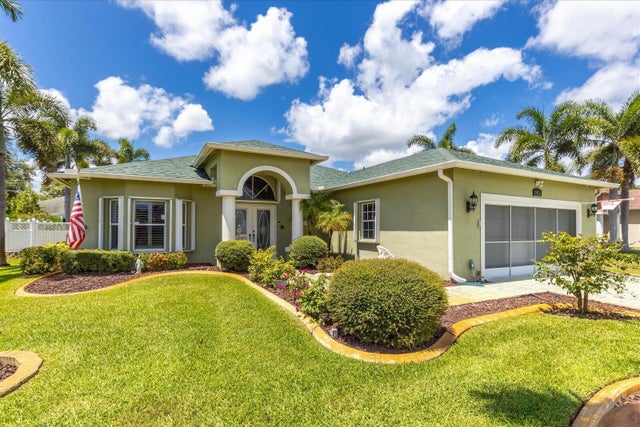About 1926 Sw Logan Street
Welcome to this beautifully upgraded 3BR/2BA, 2,043 sq ft home with 2-car garage. Enjoy peace of mind with a new roof (2023), new A/C (2025), remodeled kitchen & baths with an oversized sink, newer deluxe waterproof vinyl flooring throughout, accordion storm shutters, and elegant plantation shutters inside. Step outside to your own tropical backyard oasis with a private pool (2025), pool cage, new pump & filter, new solar panels (2025), updated sprinklers (2023), exterior spotlights, and a storage shed. House is pre-plumbed for generator connection, camera & alarm systems, water softener (2023), instant hot water, and a mini A/C in the garage. An oversized attic provides extra storage. Centrally located near all the great Tradition restaurants & close to the Turnpike & I-95.
Features of 1926 Sw Logan Street
| MLS® # | RX-11118446 |
|---|---|
| USD | $540,000 |
| CAD | $757,161 |
| CNY | 元3,847,500 |
| EUR | €466,090 |
| GBP | £405,623 |
| RUB | ₽44,141,220 |
| Bedrooms | 3 |
| Bathrooms | 3.00 |
| Full Baths | 2 |
| Half Baths | 1 |
| Total Square Footage | 2,781 |
| Living Square Footage | 2,043 |
| Square Footage | Tax Rolls |
| Acres | 0.00 |
| Year Built | 2005 |
| Type | Residential |
| Sub-Type | Single Family Detached |
| Restrictions | None |
| Style | Mediterranean |
| Unit Floor | 0 |
| Status | Active |
| HOPA | No Hopa |
| Membership Equity | No |
Community Information
| Address | 1926 Sw Logan Street |
|---|---|
| Area | 7710 |
| Subdivision | PORT ST LUCIE SECTION 11 |
| City | Port Saint Lucie |
| County | St. Lucie |
| State | FL |
| Zip Code | 34953 |
Amenities
| Amenities | None |
|---|---|
| Utilities | 3-Phase Electric, Public Sewer, Public Water |
| Parking | 2+ Spaces, Driveway, Garage - Attached |
| # of Garages | 2 |
| View | Pool |
| Is Waterfront | No |
| Waterfront | None |
| Has Pool | Yes |
| Pool | Vinyl Lined |
| Pets Allowed | Yes |
| Subdivision Amenities | None |
| Security | Security Sys-Owned |
Interior
| Interior Features | Ctdrl/Vault Ceilings, Roman Tub, Split Bedroom, Volume Ceiling, Walk-in Closet |
|---|---|
| Appliances | Dishwasher, Disposal, Dryer, Generator Whle House, Microwave, Range - Electric, Washer, Water Softener-Owned |
| Heating | Central, Electric |
| Cooling | Central |
| Fireplace | No |
| # of Stories | 1 |
| Stories | 1.00 |
| Furnished | Unfurnished |
| Master Bedroom | Dual Sinks, Separate Shower, Separate Tub |
Exterior
| Exterior Features | Auto Sprinkler, Deck, Fence, Shed, Solar Panels |
|---|---|
| Lot Description | < 1/4 Acre |
| Windows | Plantation Shutters |
| Roof | Comp Shingle |
| Construction | CBS, Concrete |
| Front Exposure | Southwest |
Additional Information
| Date Listed | August 25th, 2025 |
|---|---|
| Days on Market | 59 |
| Zoning | SF RES |
| Foreclosure | No |
| Short Sale | No |
| RE / Bank Owned | No |
| Parcel ID | 342055011380002 |
Room Dimensions
| Master Bedroom | 23 x 13 |
|---|---|
| Bedroom 2 | 14 x 12 |
| Bedroom 3 | 12 x 10 |
| Dining Room | 15 x 12 |
| Family Room | 16 x 11 |
| Living Room | 15 x 12 |
| Kitchen | 12 x 8 |
| Porch | 23 x 9 |
Listing Details
| Office | Charles Rutenberg Realty Orlan |
|---|---|
| monica@crrmove.com |

