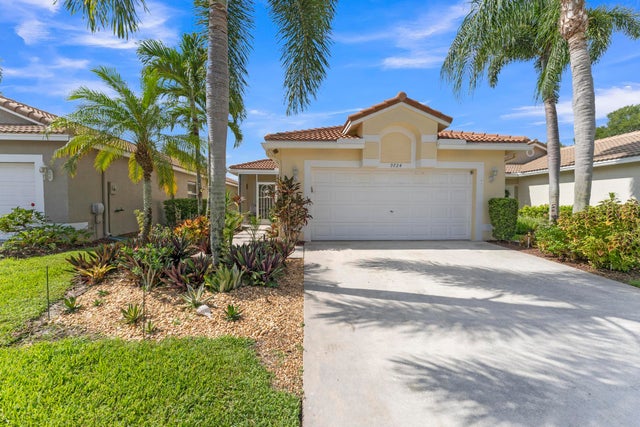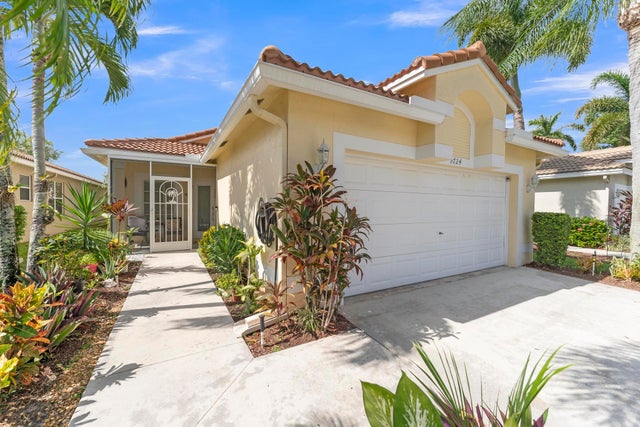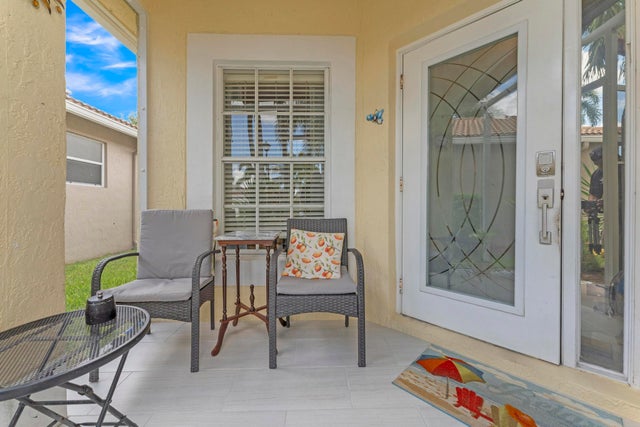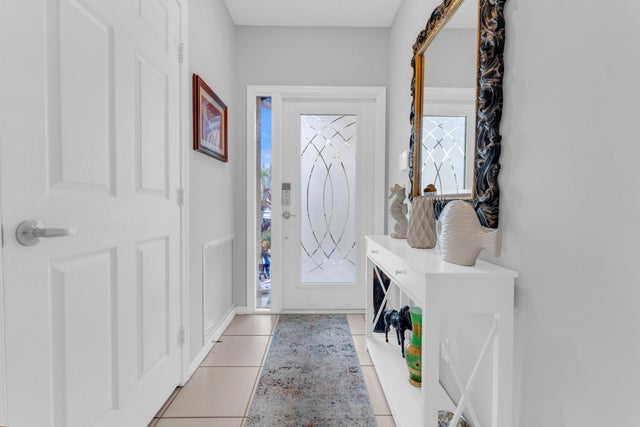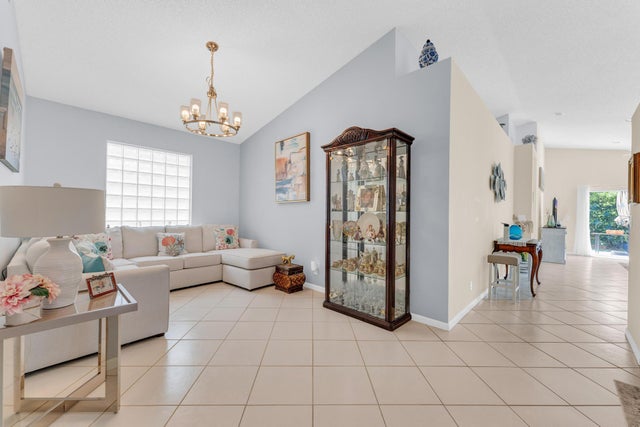About 9724 Cherry Blossom Court
Welcome to The Grove, one of Boynton Beach's most sought-after active communities! Enjoy a newly remodeled clubhouse with nonstop activities--shows, clubs, fitness, cards, arts & crafts, pickleball, tennis, bocce, putting green & an Olympic-size pool. The community is beautifully landscaped & perfectly located near West Boynton Hospital, Town Commons, and Whole Foods. This 3-bedroom, 2-bathroom home with a den features spacious living areas, an updated kitchen with stainless steel appliances, granite countertops, volume ceilings, and a screened patio overlooking a private garden just steps away from the Clubhouse.
Features of 9724 Cherry Blossom Court
| MLS® # | RX-11118334 |
|---|---|
| USD | $435,000 |
| CAD | $611,327 |
| CNY | 元3,096,069 |
| EUR | €375,210 |
| GBP | £330,673 |
| RUB | ₽34,970,259 |
| HOA Fees | $475 |
| Bedrooms | 3 |
| Bathrooms | 2.00 |
| Full Baths | 2 |
| Total Square Footage | 2,140 |
| Living Square Footage | 1,705 |
| Square Footage | Other |
| Acres | 0.10 |
| Year Built | 1996 |
| Type | Residential |
| Sub-Type | Single Family Detached |
| Style | Ranch |
| Unit Floor | 0 |
| Status | Active |
| HOPA | Yes-Verified |
| Membership Equity | No |
Community Information
| Address | 9724 Cherry Blossom Court |
|---|---|
| Area | 4600 |
| Subdivision | INDIAN HILLS 1 |
| Development | THE GROVE |
| City | Boynton Beach |
| County | Palm Beach |
| State | FL |
| Zip Code | 33437 |
Amenities
| Amenities | Billiards, Clubhouse, Community Room, Game Room, Internet Included, Manager on Site, Pickleball, Pool, Shuffleboard, Tennis, Basketball, Library, Bocce Ball |
|---|---|
| Utilities | Cable, 3-Phase Electric, Public Water |
| Parking | Garage - Attached |
| # of Garages | 2 |
| View | Garden |
| Is Waterfront | No |
| Waterfront | None |
| Has Pool | No |
| Pets Allowed | Yes |
| Subdivision Amenities | Billiards, Clubhouse, Community Room, Game Room, Internet Included, Manager on Site, Pickleball, Pool, Shuffleboard, Community Tennis Courts, Basketball, Library, Bocce Ball |
| Security | Gate - Manned, Security Sys-Owned |
Interior
| Interior Features | Foyer, Pantry, Split Bedroom, Walk-in Closet, Ctdrl/Vault Ceilings, Roman Tub |
|---|---|
| Appliances | Auto Garage Open, Dishwasher, Disposal, Dryer, Microwave, Range - Electric, Refrigerator |
| Heating | Central, Electric |
| Cooling | Central, Electric |
| Fireplace | No |
| # of Stories | 1 |
| Stories | 1.00 |
| Furnished | Unfurnished |
| Master Bedroom | Dual Sinks |
Exterior
| Exterior Features | Auto Sprinkler, Open Patio, Screen Porch |
|---|---|
| Lot Description | < 1/4 Acre |
| Windows | Blinds |
| Roof | S-Tile |
| Construction | CBS |
| Front Exposure | South |
School Information
| Elementary | Crystal Lakes Elementary School |
|---|---|
| Middle | West Boynton |
| High | Park Vista Community High School |
Additional Information
| Date Listed | August 25th, 2025 |
|---|---|
| Days on Market | 68 |
| Zoning | PUD |
| Foreclosure | No |
| Short Sale | No |
| RE / Bank Owned | No |
| HOA Fees | 475 |
| Parcel ID | 00424521090020030 |
Room Dimensions
| Master Bedroom | 15 x 14 |
|---|---|
| Bedroom 2 | 12 x 11 |
| Bedroom 3 | 11 x 11 |
| Dining Room | 12 x 11 |
| Family Room | 15 x 12 |
| Living Room | 14 x 14 |
| Kitchen | 10 x 8 |
Listing Details
| Office | 5 Star Realty Inc |
|---|---|
| batelb55@gmail.com |

