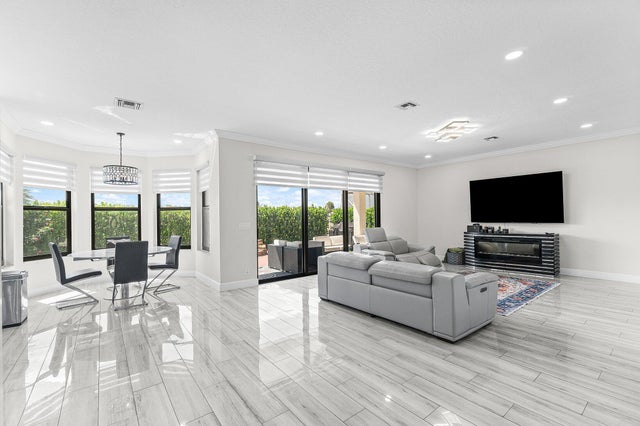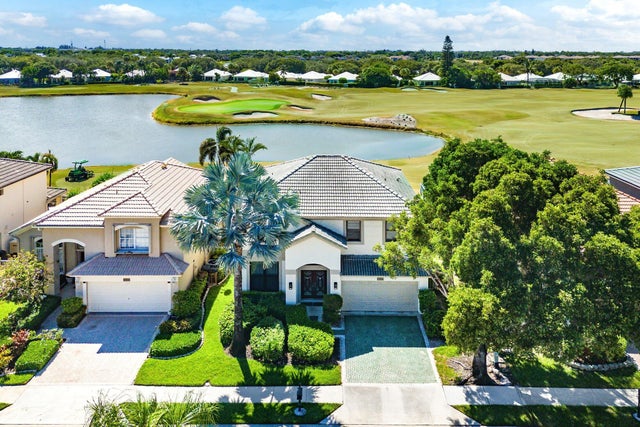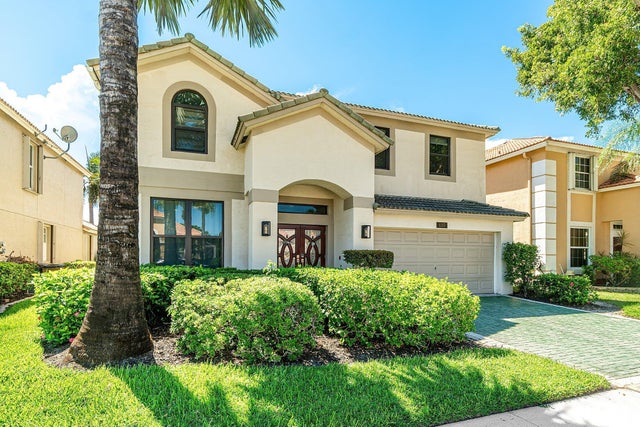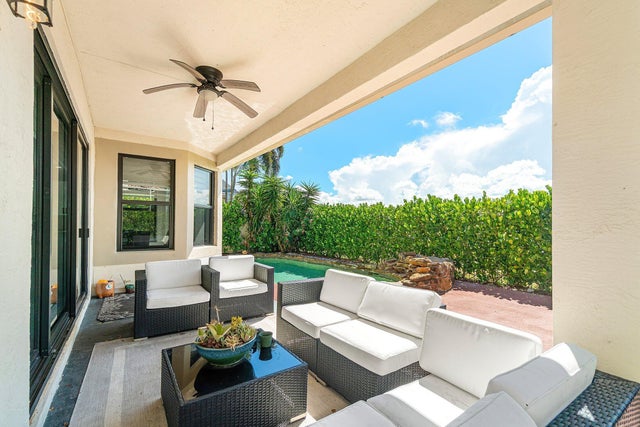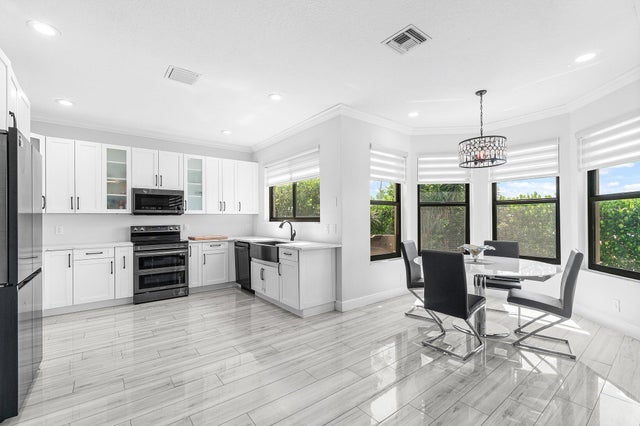About 1115 Avondale Court
Stunning recently renovated 4 BR home, nestled within the highly sought-after gated community of Avondale at Bear Lakes. Tons of room to entertain. Formal living & dining PLUS great room. New motorized Expansive primary suite w his & her walk-in closets, tray ceiling, bonus room perfect for office or exercise room, & luxurious bath w dual vanities, soaking tub, & separate glass-enclosed shower w dual shower head system. Upgraded kitchen w newer stainless-steel appliances, & a charming breakfast nook w views of your private pool w stone fountain, 1 yr old saline system, & view of the Bear Lakes golf course. Impact glass. Gated community just minutes from Palm Beach International Airport, I-95, upscale shopping, downtown West Palm Beach, & Palm Beach Islan
Features of 1115 Avondale Court
| MLS® # | RX-11118288 |
|---|---|
| USD | $780,000 |
| CAD | $1,095,393 |
| CNY | 元5,558,592 |
| EUR | €671,245 |
| GBP | £584,177 |
| RUB | ₽61,424,220 |
| HOA Fees | $310 |
| Bedrooms | 4 |
| Bathrooms | 3.00 |
| Full Baths | 2 |
| Half Baths | 1 |
| Total Square Footage | 3,550 |
| Living Square Footage | 2,940 |
| Square Footage | Tax Rolls |
| Acres | 0.10 |
| Year Built | 1998 |
| Type | Residential |
| Sub-Type | Single Family Detached |
| Restrictions | Buyer Approval, Interview Required, Tenant Approval |
| Style | Contemporary |
| Unit Floor | 0 |
| Status | Active |
| HOPA | No Hopa |
| Membership Equity | No |
Community Information
| Address | 1115 Avondale Court |
|---|---|
| Area | 5410 |
| Subdivision | AVONDALE |
| City | West Palm Beach |
| County | Palm Beach |
| State | FL |
| Zip Code | 33409 |
Amenities
| Amenities | Bike - Jog, Park, Sidewalks, Street Lights, Golf Course |
|---|---|
| Utilities | Cable, 3-Phase Electric, Public Sewer, Public Water |
| Parking | Garage - Attached, Drive - Decorative |
| # of Garages | 2 |
| View | Lake, Pool, Golf |
| Is Waterfront | No |
| Waterfront | Lake |
| Has Pool | Yes |
| Pool | Inground, Salt Water |
| Pets Allowed | Yes |
| Unit | On Golf Course |
| Subdivision Amenities | Bike - Jog, Park, Sidewalks, Street Lights, Golf Course Community |
| Security | Gate - Unmanned |
| Guest House | No |
Interior
| Interior Features | Built-in Shelves, Entry Lvl Lvng Area, Foyer, Walk-in Closet |
|---|---|
| Appliances | Auto Garage Open, Dishwasher, Disposal, Dryer, Microwave, Range - Electric, Refrigerator, Smoke Detector, Washer, Water Heater - Elec, Fire Alarm |
| Heating | Central |
| Cooling | Ceiling Fan, Central |
| Fireplace | No |
| # of Stories | 2 |
| Stories | 2.00 |
| Furnished | Unfurnished |
| Master Bedroom | Dual Sinks, Mstr Bdrm - Sitting, Mstr Bdrm - Upstairs, Separate Shower, Separate Tub |
Exterior
| Exterior Features | Covered Patio, Open Patio |
|---|---|
| Lot Description | < 1/4 Acre, Private Road, Sidewalks, Golf Front |
| Windows | Blinds, Impact Glass |
| Roof | Barrel |
| Construction | CBS |
| Front Exposure | East |
Additional Information
| Date Listed | August 25th, 2025 |
|---|---|
| Days on Market | 50 |
| Zoning | RPD(ci |
| Foreclosure | No |
| Short Sale | No |
| RE / Bank Owned | No |
| HOA Fees | 310 |
| Parcel ID | 74434319180000400 |
| Contact Info | 561 427 3728 |
Room Dimensions
| Master Bedroom | 18 x 15 |
|---|---|
| Bedroom 2 | 11 x 12 |
| Bedroom 3 | 10 x 11 |
| Bedroom 4 | 11 x 12 |
| Dining Room | 11 x 11 |
| Living Room | 20 x 16 |
| Kitchen | 10 x 12 |
Listing Details
| Office | Illustrated Properties |
|---|---|
| mikepappas@keyes.com |

