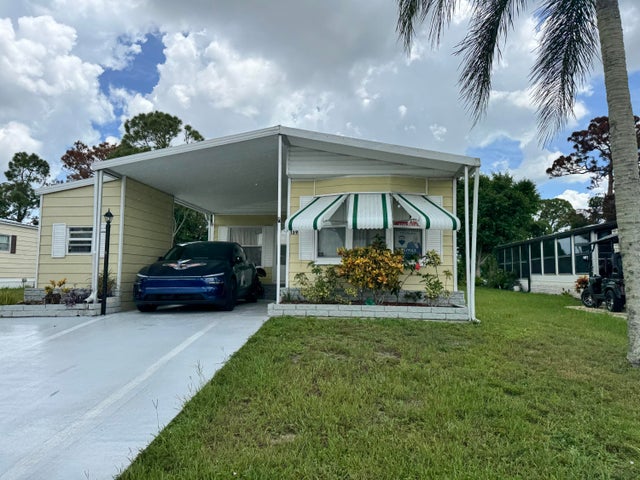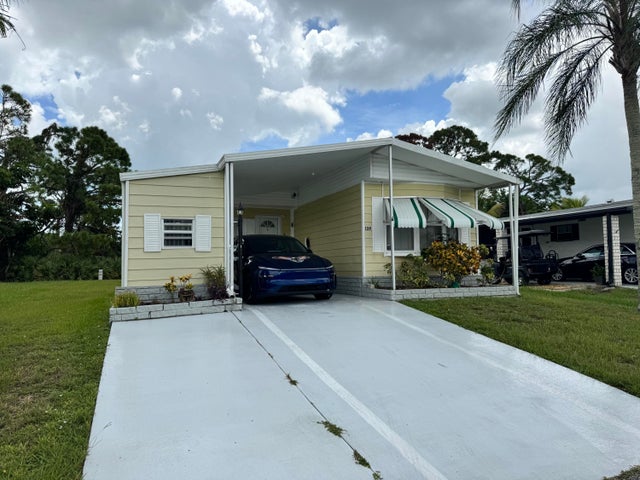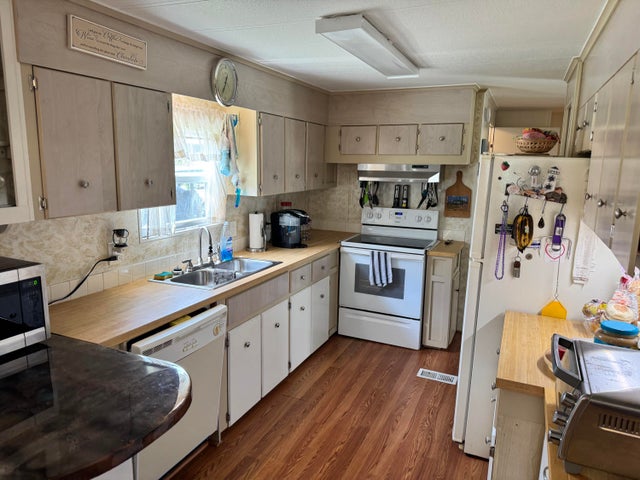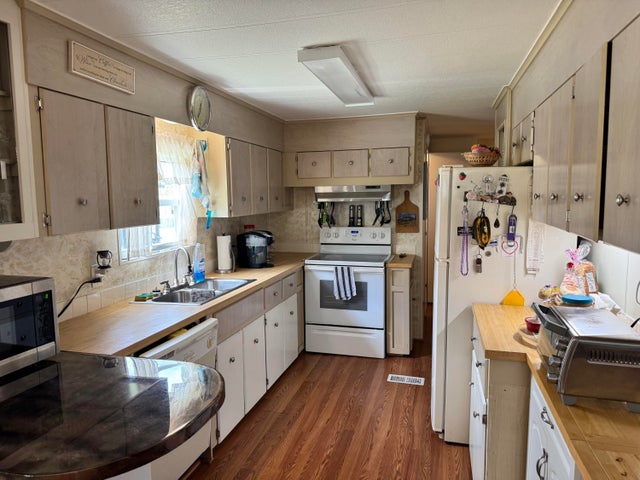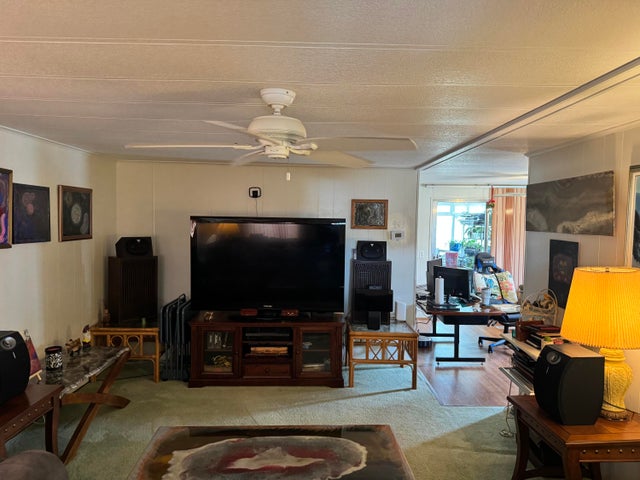About 139 Calle De Lagos
Spanish Lakes Golf Village, Acitve 55+ Community! Affordable Two Bedroom, Two Bath, Carport with large living room, and family room. Spacious kitchen w/appliances. There is a laudry room and includes washer / dryer. Large Florida room with hot tub and shed included for extra storage. Most furniture can be included! This is a fantastic value and very affordable! Great location just minutes to shopping and area beaches. Spanish Lakes is a land lease community with hoa/lot rent $800 per month and includes fantastic amenities! Enjoy meeting new friends and taking part in the many monthly social events hosted by the residents.
Features of 139 Calle De Lagos
| MLS® # | RX-11118282 |
|---|---|
| USD | $49,900 |
| CAD | $70,077 |
| CNY | 元355,607 |
| EUR | €42,942 |
| GBP | £37,372 |
| RUB | ₽3,929,575 |
| HOA Fees | $800 |
| Bedrooms | 2 |
| Bathrooms | 2.00 |
| Full Baths | 2 |
| Total Square Footage | 1,350 |
| Living Square Footage | 1,350 |
| Square Footage | Tax Rolls |
| Acres | 0.00 |
| Year Built | 1980 |
| Type | Residential |
| Sub-Type | Mobile/Manufactured |
| Unit Floor | 0 |
| Status | Active |
| HOPA | Yes-Verified |
| Membership Equity | No |
Community Information
| Address | 139 Calle De Lagos |
|---|---|
| Area | 7150 |
| Subdivision | SPANISH LAKES GOLF VILLAGE |
| City | Fort Pierce |
| County | St. Lucie |
| State | FL |
| Zip Code | 34951 |
Amenities
| Amenities | Clubhouse, Community Room, Pool |
|---|---|
| Utilities | 3-Phase Electric, Public Sewer, Septic |
| Parking Spaces | 1 |
| Parking | Carport - Attached, Driveway |
| Is Waterfront | No |
| Waterfront | None |
| Has Pool | No |
| Pets Allowed | No |
| Subdivision Amenities | Clubhouse, Community Room, Pool |
Interior
| Interior Features | Split Bedroom |
|---|---|
| Appliances | Dishwasher, Dryer, Microwave, Range - Electric, Refrigerator, Washer |
| Heating | Central |
| Cooling | Ceiling Fan, Central |
| Fireplace | No |
| # of Stories | 1 |
| Stories | 1.00 |
| Furnished | Furniture Negotiable |
| Master Bedroom | Separate Shower |
Exterior
| Construction | Pre-Fab |
|---|---|
| Front Exposure | South |
Additional Information
| Date Listed | August 25th, 2025 |
|---|---|
| Days on Market | 51 |
| Zoning | RES |
| Foreclosure | No |
| Short Sale | No |
| RE / Bank Owned | No |
| HOA Fees | 800 |
| Parcel ID | 12345 |
Room Dimensions
| Master Bedroom | 14 x 12 |
|---|---|
| Living Room | 14 x 13 |
| Kitchen | 8 x 6 |
Listing Details
| Office | RE/MAX Gold |
|---|---|
| richard.mckinney@remax.net |

